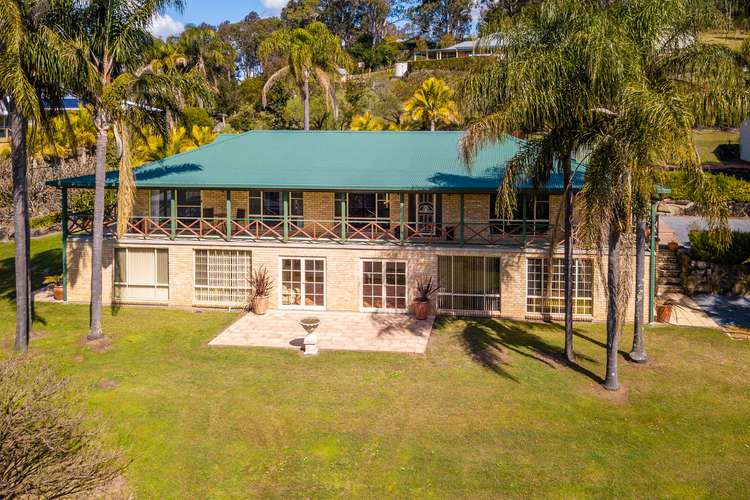Contact Agent
4 Bed • 2 Bath • 2 Car • 9105m²
New








36 Rens Street, Dungog NSW 2420
Contact Agent
- 4Bed
- 2Bath
- 2 Car
- 9105m²
House for sale
Home loan calculator
The monthly estimated repayment is calculated based on:
Listed display price: the price that the agent(s) want displayed on their listed property. If a range, the lowest value will be ultised
Suburb median listed price: the middle value of listed prices for all listings currently for sale in that same suburb
National median listed price: the middle value of listed prices for all listings currently for sale nationally
Note: The median price is just a guide and may not reflect the value of this property.
What's around Rens Street

House description
“Jewel in the Crown”
A hidden 2.25 Acre block of land in the heart of the Dungog township sounds unheard of but we are excited to present to the market for the very first time, 36 Rens Street, Dungog. A sprawling residential parcel which is tucked away at the end of a quiet cul-de-sac behind the Melbee Estate and ready for its new family to take over and care for it as much as the current owners have for the past 31 years.
Boasting a resort style feel upon entering the property on the sealed, tree lined driveway where you pass the full sized tennis court and make your way up to the impressive 2-storey residence which takes pride of place overlooking the yard with views expanding over the entire township and all the way out to the lush green river flats on the outskirts of town with the iconic Cooreei Hill in the background.
Constructed with alfresco living in mind, this well built family home comes with the ultimate outdoor area and Queenslander room making entertaining family and friends an absolute breeze with the 11m x 4m inground pool for the summer months ahead and the wide wraparound verandahs for you to capture the 180 degree views from every angle.
Laid out over 2 floors with the top level comprising of a modern kitchen fitted with stainless steel appliances that then flows on to the dining area and formal lounge room which is bathed in natural light coming from the beautiful northern sunlight. A stylish 3 way bathroom which features a doorless shower and large free standing bathtub is centrally located to the 3 sizable bedrooms which are all fitted with built in wardrobes, plush new carpet and ceiling fans - main with AC and access directly onto the front verandah.
Moving downstairs you will find a 2nd free flowing living and dining area with AC, space for a home office with plenty of storage plus an additional bedroom and ensuite making for the ultimate teenage retreat, parents retreat or more accommodation for when guests come to visit. If you are still in need of more room to store items, then you are sure to be impressed by the amount of under house storage which is on offer.
A double colorbond garage with power connected provides a great place for you to store the weekend toys and heavy-duty tools while the mature shade trees surrounding the home offer shade for you and the family to enjoy the outdoors without the worry of the direct summer sunlight.
A truly impressive family residence with arguably one of the finest rural outlooks in the township, this one is worthy of a closer look but don't delay, contact selling agents Tavis Chivers 0428 921 704 or Bonnie Tarrant 0448 921 704 to book in your private inspection 7 days a week.
Additional Details
- Dungog Council Rates: $702.00 per quarter
- Year Built: 1991
- Zoning: R1 General Residential under the Dungog Shire LEP
- Redevelopment potential
- Block Dimensions: 130m x 70m
Disclaimer: Dillon and Sons have prepared this information using our best endeavours to ensure that the information contained therein is true and accurate but accept no responsibility and disclaim all liability in respect of any errors, inaccuracies or misstatements contained herein. Prospective purchasers should make their own inquiries to verify the information contained herein. All information contained in the Dillon and Sons website is provided as a convenience to clients. All property prices displayed on the Website are current at the time of issue but may change at any time
Land details
What's around Rens Street

Inspection times
 View more
View more View more
View more View more
View more View more
View moreContact the real estate agent

Tavis Chivers
Dillon & Sons Real Estate
Send an enquiry

Nearby schools in and around Dungog, NSW
Top reviews by locals of Dungog, NSW 2420
Discover what it's like to live in Dungog before you inspect or move.
Discussions in Dungog, NSW
Wondering what the latest hot topics are in Dungog, New South Wales?
Similar Houses for sale in Dungog, NSW 2420
Properties for sale in nearby suburbs

- 4
- 2
- 2
- 9105m²