Privately located on a manicured garden, allotment of 710m², this appealing family home offers both formal and casual living spaces with stunning outdoor areas and dual street access.
Be prepared to be impressed as you enter. A sweeping, combined formal lounge/dining offers quality carpets, lead light features and a bright bay window.
For everyday casual entertaining, a large combined family/meals provides ample space for the growing family. A stunning central kitchen offers service to both formal and casual zones. Composite stone bench tops, crisp modern cabinetry, double sink, raised breakfast bar, modern appliances and a generous walk in pantry offer modern amenities.
Step outdoors and entertaining alfresco style under a large gabled pergola. A semi-enclosed section provides a great spot for year-round entertaining, while a ceiling fan overhead soothes the summer sun.
A manicured rear garden and lawns provides ample spot for the kids to play, while a handy carport with access via the side street offers a great secure parking spot for the caravan or boat.
All 3 bedrooms of generous proportion, all with quality carpets and robe amenities. The master bedroom features a bright bay window, stylish soft furnishings, walk-in robe and upgraded ensuite bathroom. Bedrooms 2 & 3 both offer built-in robes.
A stylish, upgraded three-way bathroom will provide ample service for those busy school mornings, while a traditional laundry completes the interior.
A double garage with auto roller doors will accommodates the family cars while ducted evaporative cooling and a gas wall heater ensures a comfortable year-round environment.
Briefly:
* Upgraded and admirable family home on generous corner allotment
* Block size of 710m² with dual street vehicle access
* Vibrant formal and casual living areas
* Generous formal lounge/dining with plush carpets, quality soft furnishings, lead light feature doors & bay window
* Combined family/meals with sliding door to alfresco
* Upgraded central kitchen features composite stone bench tops, crisp modern cabinetry, double sink, raised breakfast bar, modern appliances and a generous walk in pantry
* Stunning alfresco entertaining area with high gabled pergola, ceiling fans and semi-enclosed section
* All 3 bedrooms with quality carpets and robe amenities
* Master bedroom with bay window, quality soft furnishings, walk-in robe and upgraded ensuite bathroom
* Bedrooms 2 & 3 with built-in robes
* Stylish upgraded three-way bathroom with modern fittings
* Traditional laundry with exterior access
* Double garage with auto roller doors
* Single carport with side street access
* Ducted evaporative cooling
* Gas heater
* Irrigated gardens
* Alarm system installed
* Solar system installed
* Aviary and Garden shed
* Delightful family home ready to enjoy
There are many reserves and parks available for your sport and recreation, including Oakdale Reserve and playground, just around the corner. The noted Thorndon Park Reserve and the Outback Adventure Park are also in the local area, along with Black Hill Conservation Park. Public transport is at your doorstep.
Nearby unzoned primary schools available are Charles Campbell College, East Torrens Primary School & Paradise Primary School. The zoned high school is Charles Campbell College. Quality local private schools include St Josephs School, St Francis of Assisi, Sunrise Christian School, St Ignatius College & Rostrevor College.
Zoning information is obtained from www.education.sa.gov.au Purchasers are responsible for ensuring by independent verification its accuracy, currency or completeness.
Vendors Statement: The vendor's statement may be inspected at 249 Greenhill Road, Dulwich for 3 consecutive business days immediately preceding the auction; and at the auction for 30 minutes before it starts.
Auction Pricing - In a campaign of this nature, our clients have opted to not state a price guide to the public. To assist you, please reach out to receive the latest sales data or attend our next inspection where this will be readily available. During this campaign, we are unable to supply a guide or influence the market in terms of price.
Ray White Norwood are taking preventive measures for the health and safety of its clients and buyers entering any one of our properties. Please note that social distancing will be required at this open inspection.
Property Details:
Council | Campbelltown
Zone | GN - General Neighbourhood
Land | 710 sqm(Approx.)
House | 267 sqm(Approx.)
Built | 1987
Council Rates | $1747.30 pa
Water | $179.84 pq
ESL | $344.35 pq
RLA 278530
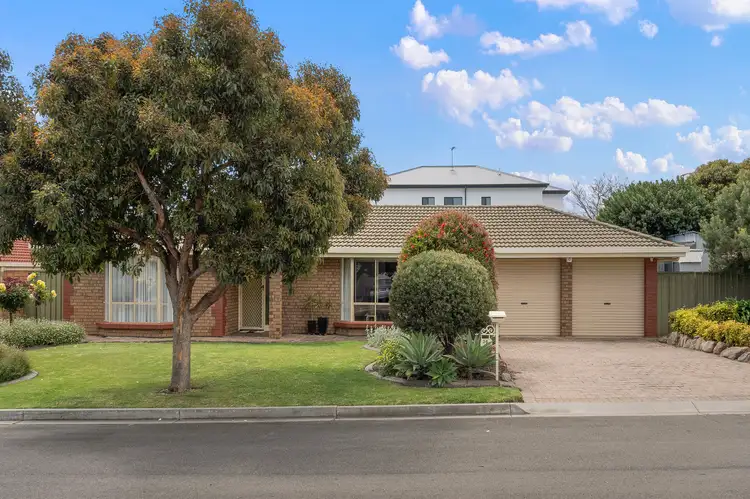
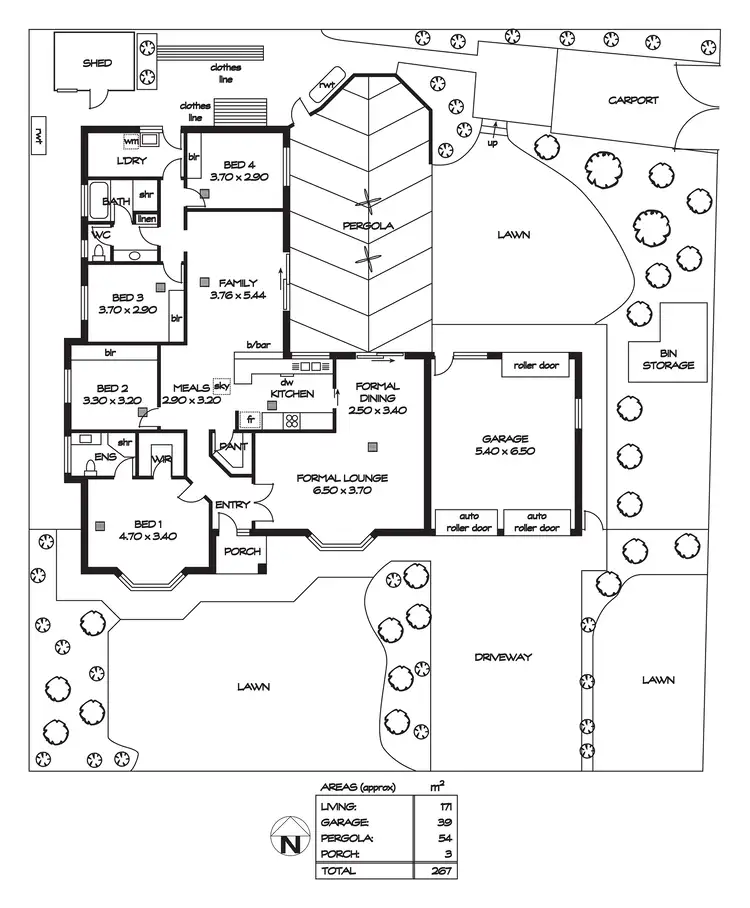

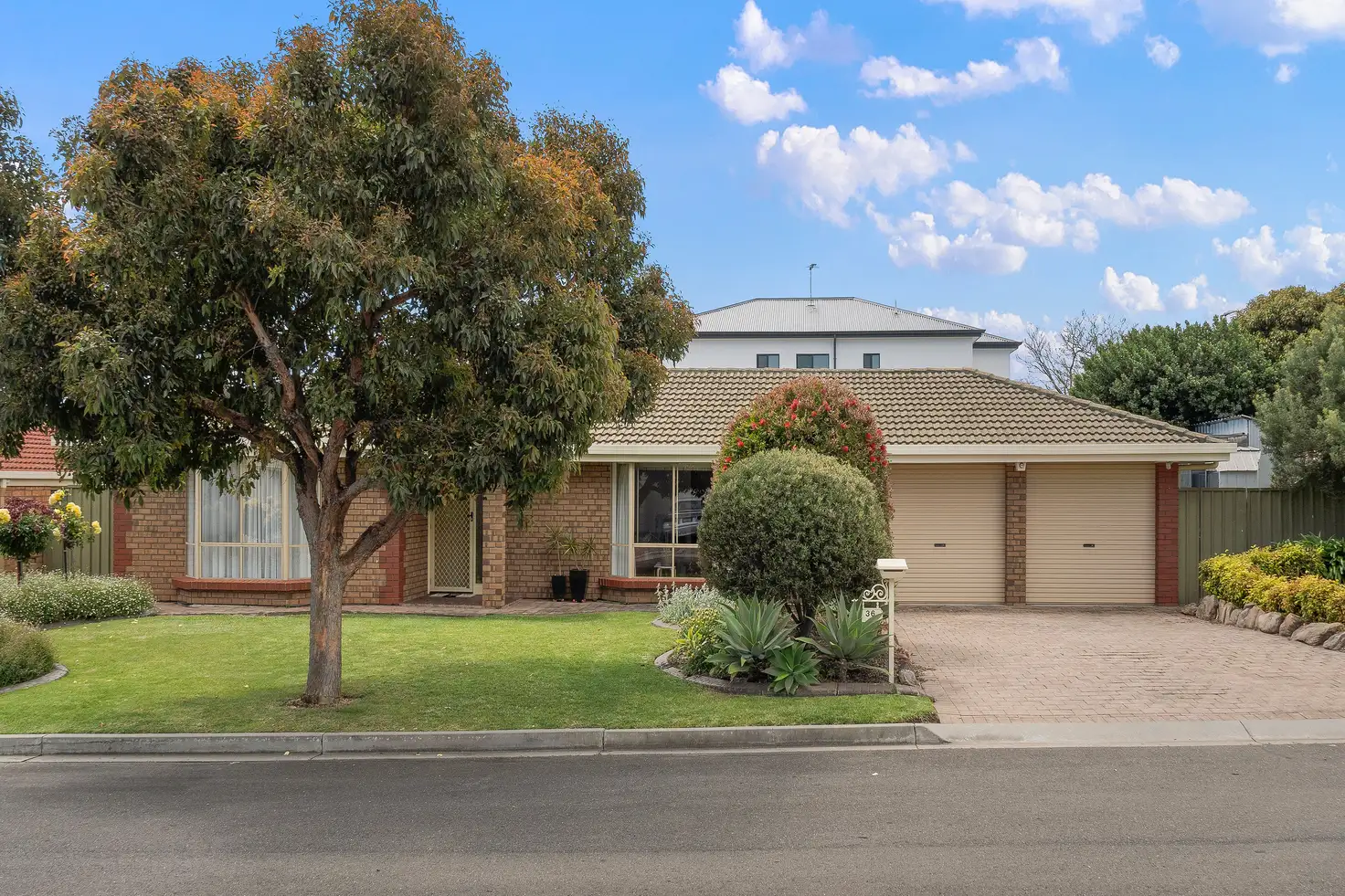



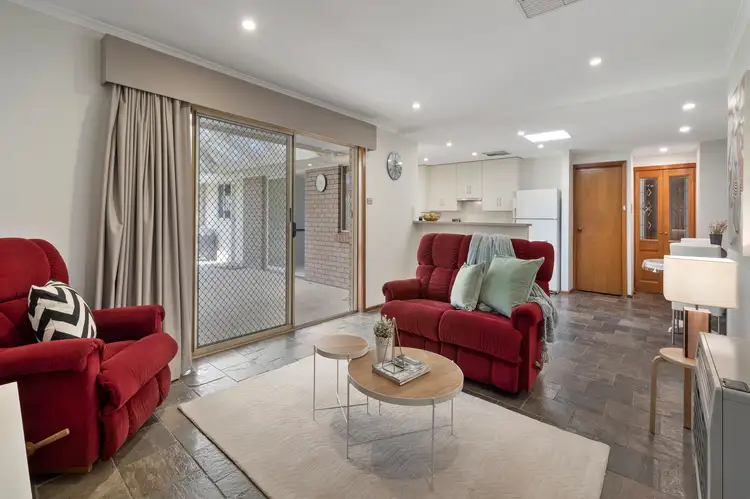
 View more
View more View more
View more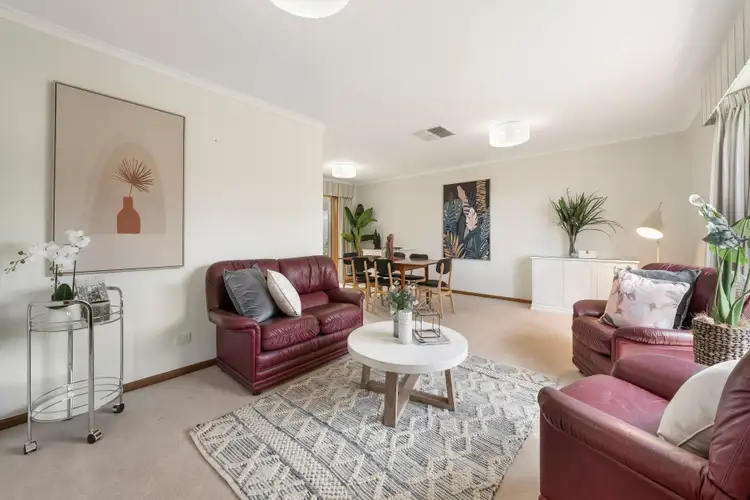 View more
View more View more
View more
