$469,000
4 Bed • 2 Bath • 2 Car • 478m²
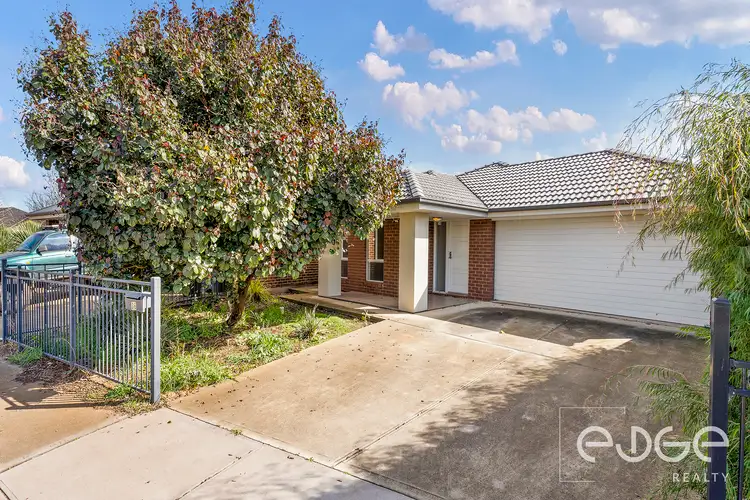
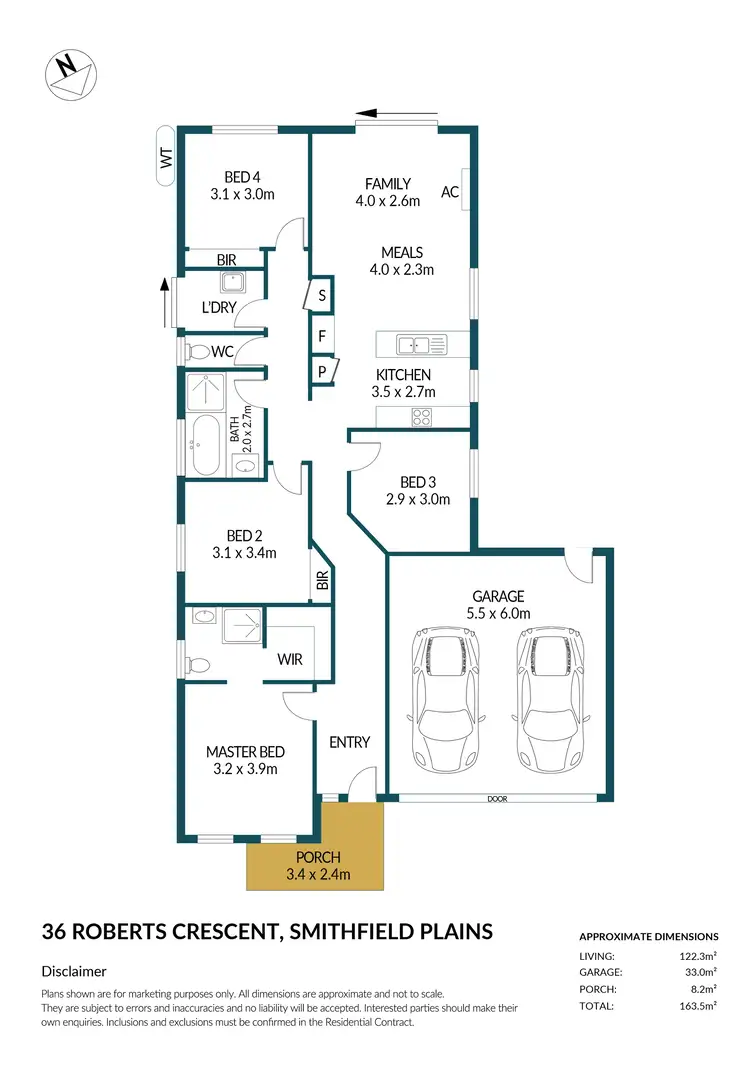
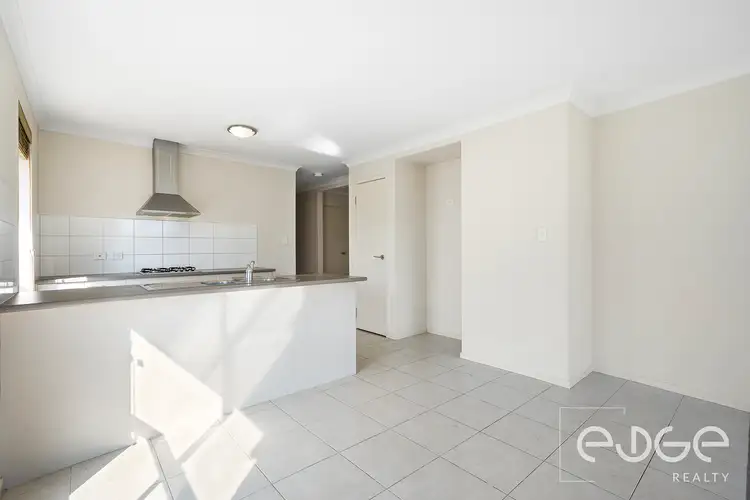
+21
Sold



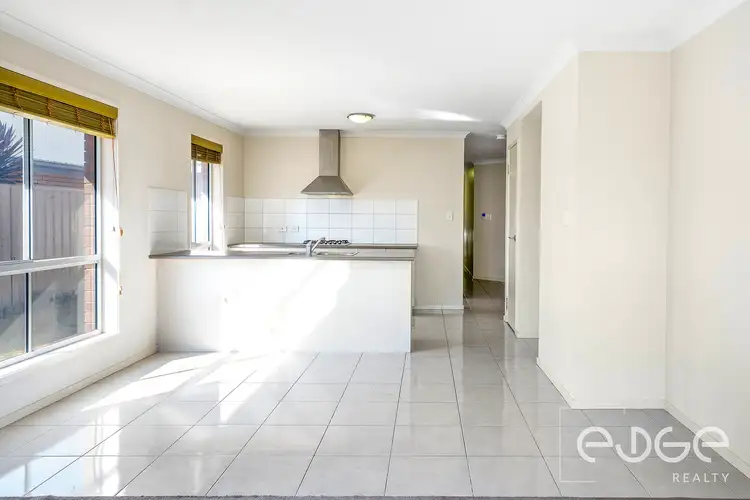
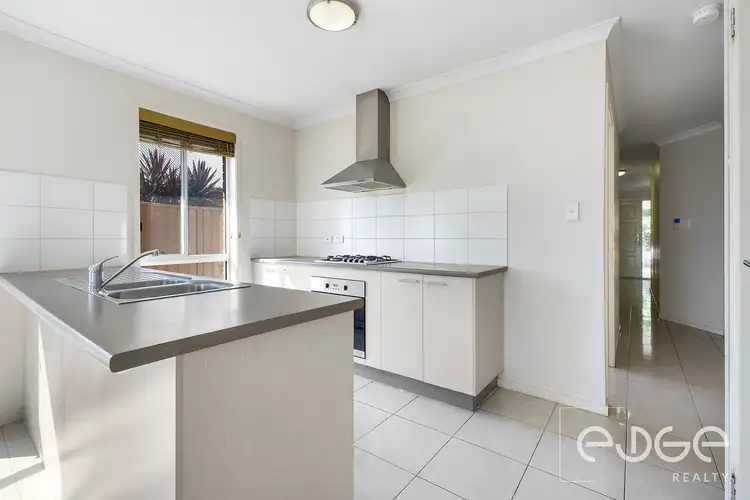
+19
Sold
36 Roberts Crescent, Smithfield Plains SA 5114
Copy address
$469,000
- 4Bed
- 2Bath
- 2 Car
- 478m²
House Sold on Wed 16 Aug, 2023
What's around Roberts Crescent
House description
“Sensational Easy-Care Family Home!”
Property features
Building details
Area: 122m²
Land details
Area: 478m²
Frontage: 2013m²
Property video
Can't inspect the property in person? See what's inside in the video tour.
Interactive media & resources
What's around Roberts Crescent
 View more
View more View more
View more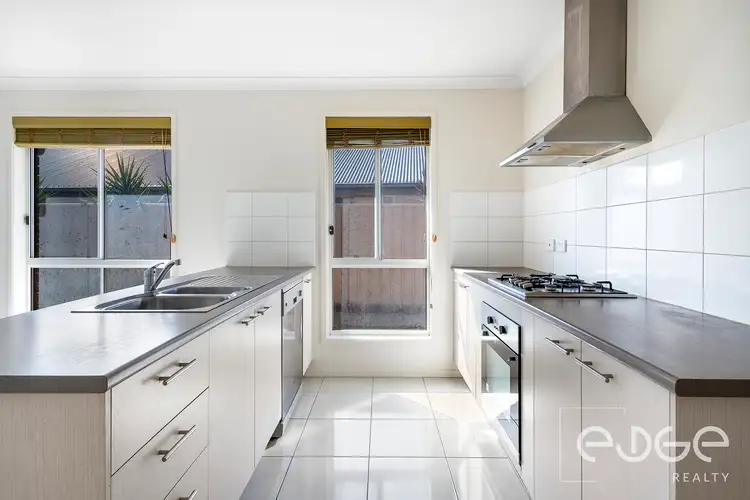 View more
View more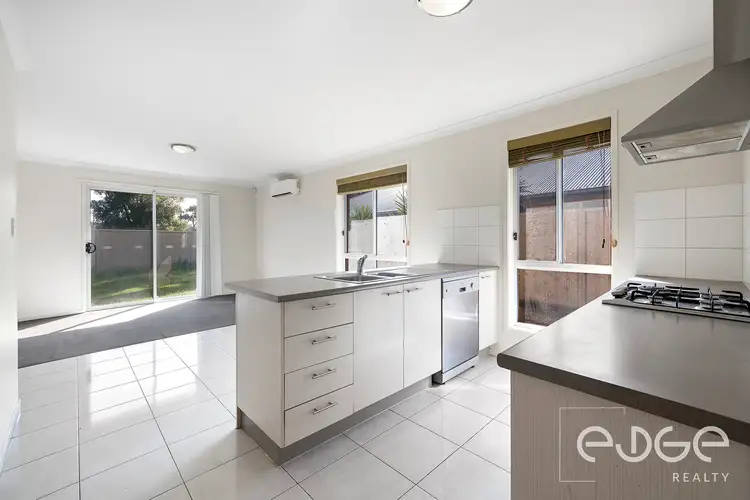 View more
View moreContact the real estate agent

Mike Lao
Edge Realty
0Not yet rated
Send an enquiry
This property has been sold
But you can still contact the agent36 Roberts Crescent, Smithfield Plains SA 5114
Nearby schools in and around Smithfield Plains, SA
Top reviews by locals of Smithfield Plains, SA 5114
Discover what it's like to live in Smithfield Plains before you inspect or move.
Discussions in Smithfield Plains, SA
Wondering what the latest hot topics are in Smithfield Plains, South Australia?
Similar Houses for sale in Smithfield Plains, SA 5114
Properties for sale in nearby suburbs
Report Listing
