Tucked away in the leafy streets of the superb blue-chip east, this gorgeous sandstone villa (circa 1890) spilling with natural light and character features is a magical blend of old meets new. A host of elegant and stylish updates combine to create a truly stunning property.
Behind a picture-perfect frontage, enter to rich polished baltic pine floors, high ornate ceilings and charming leadlight windows that capture the warmth and beauty of more traditional homes.
The front of the home comprises a square-set floorplan of three large and lofty bedrooms and a formal lounge, all with feature fireplaces and tall windows. The master includes a huge walk-in robe. Traditional architecture gives way to a light-filled open-plan kitchen and dining area at the rear, where large format tile flooring and exquisite chapel windows provide welcome contemporary touches.
You'll be eager to channel your inner Nigella or Jamie Oliver whether cooking nightly meals for the family or hosting sumptuous dinners for friends in this feature-packed modern kitchen. Elegant pendant lighting, stone benchtops and island, crisp white soft-closing cabinetry, integrated dishwasher, sleek in-wall ovens and induction cooktop will have you cooking up a feast.
Offering not just wonderful views into the rear garden, but seamless indoor-outdoor entertaining, the dining area opens directly onto the expansive undercover alfresco for fun weekend barbeques and balmy twilight evenings over a glass of the finest red.
The sunbathed east-facing and very private backyard includes a divine vine-covered pergola, neat manicured gardens framed with lush established trees and large garage with convenient rear access via Cranborne lane.
To finish this magnificent home is a bright and white bathroom with fresh subway tiling, relaxing bath and shower combination and wide porcelain vanity. Ducted reverse-cycle air-conditioning, solar electricity and hot water, as well as a handy garden shed for additional storage complete the package.
It's only a short walk to a plethora of local parks, public transport and exclusive public and private schools. The vibrant Norwood Parade is only a five minute stroll away for great cafes, restaurants, bars, theatres, and all your shopping needs.
36 Salop Street offers truly beautiful living in wonderfully family-friendly surrounds.
Briefly:
*Stunning character home on tree-lined street in the blue-chip east
*Wide hallway, high ornate ceilings, polished Baltic pine floors and decorative leadlight windows
*Light-filled open-plan kitchen and dining with lovely garden views
*Separate formal lounge
*Modern designer kitchen featuring stone benchtops and island, soft-close cabinetry, sleek in-wall ovens and induction cooktop for easy cleaning
*3 generous bedrooms, all with tall windows and master with large walk-in robe
*Bright and light bathroom with fresh white subway tiling
*Ducted reverse-cycle air-conditioning throughout
*Solar power and hot water
*Lush well established rear and side gardens
*Large garage with automatic roller door and rear access
*Handy garden shed for extra storage
*Walking distance to parks, sporting ovals and first class schools
*3 minutes to the Norwood Parade for trendy cafes, bars, restaurants, boutique shopping, amenities and entertainment
Ray White Norwood/Grange are taking preventive measures for the health and safety of its clients and buyers entering any one of our properties. Please note that social distancing will be required at this open inspection.
Property Details:
Council | Burnside
Zone | EN-Established Neighbourhood//
Land | 522sqm(Approx.)
House | 262sqm(Approx.)
Built | 1890
Council Rates | $1,724.40 pa
Water | $274.40 pq
ESL | $462.10 pa
Disclaimer: As much as we aimed to have all details represented within this advertisement be true and correct, it is the buyer/ purchaser's responsibility to complete the correct due diligence while viewing and purchasing the property throughout the active campaign.
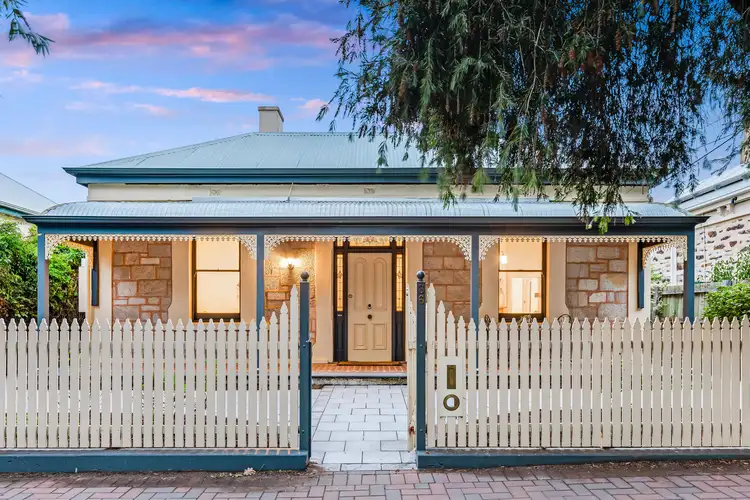
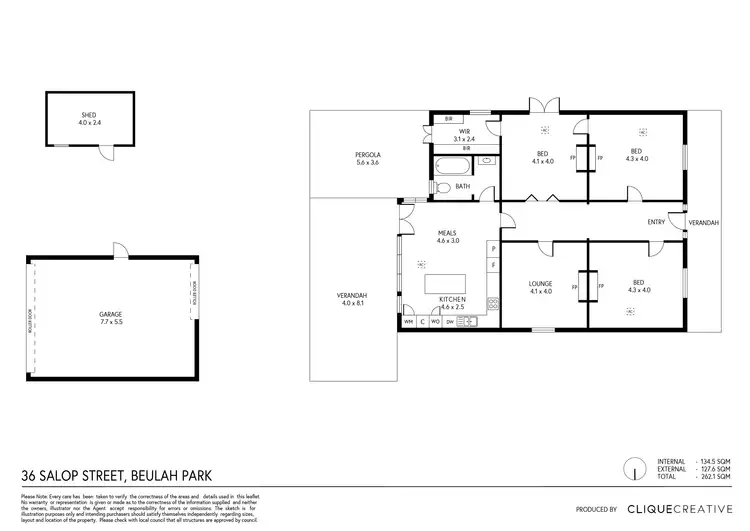
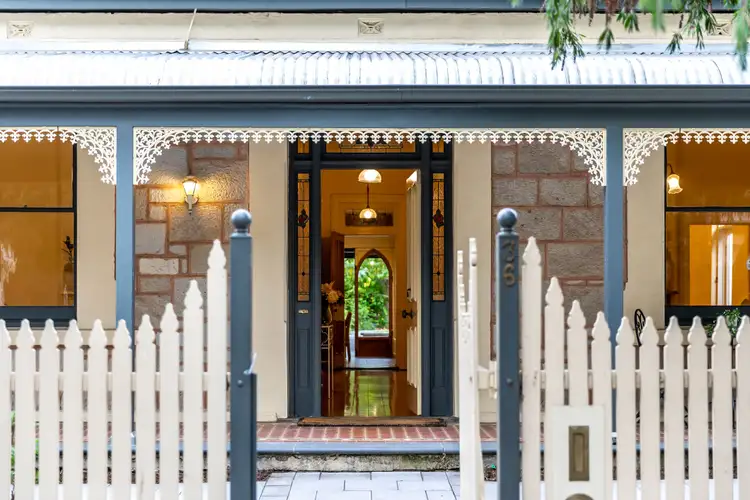
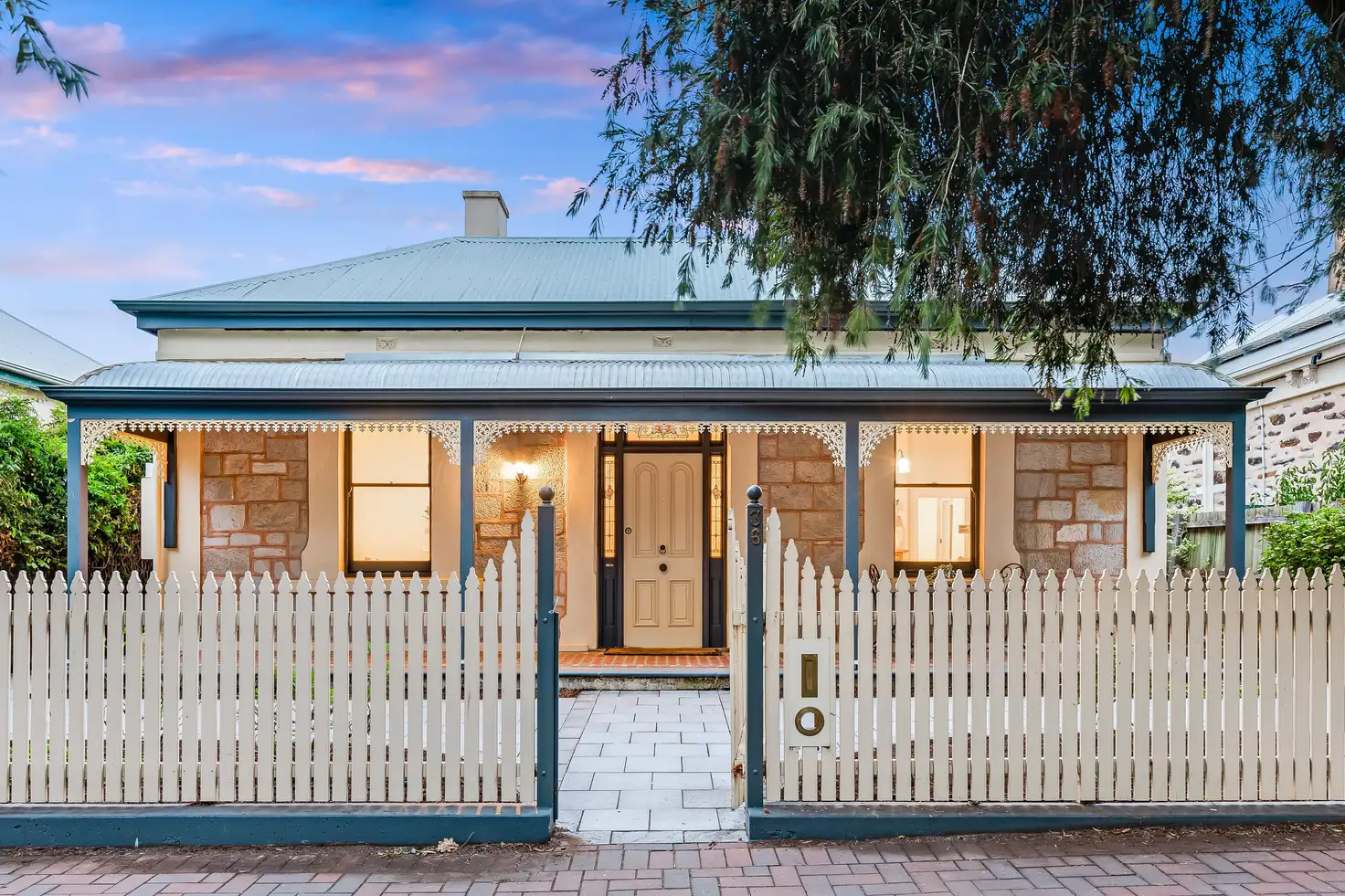


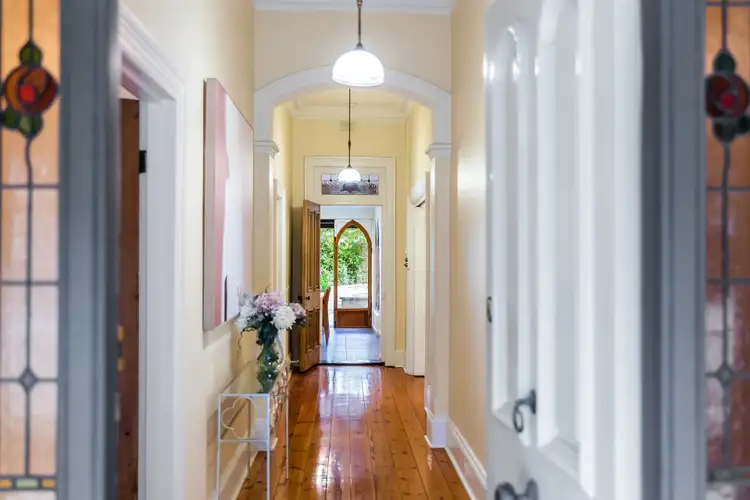

 View more
View more View more
View more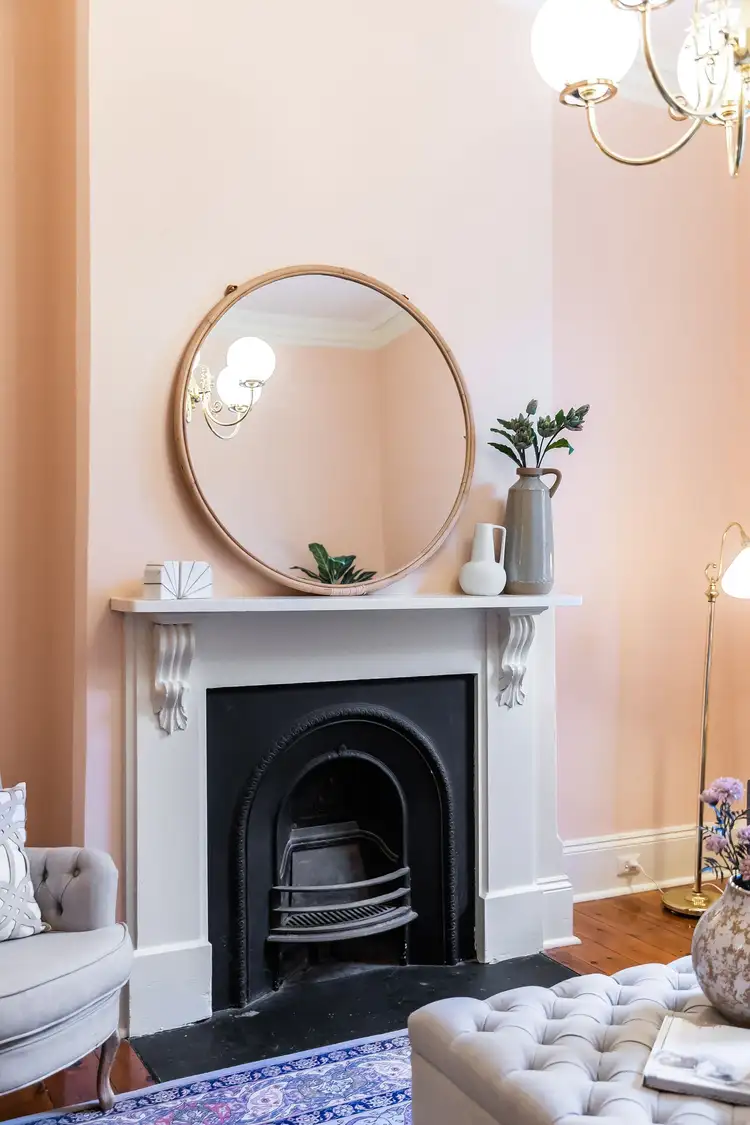 View more
View more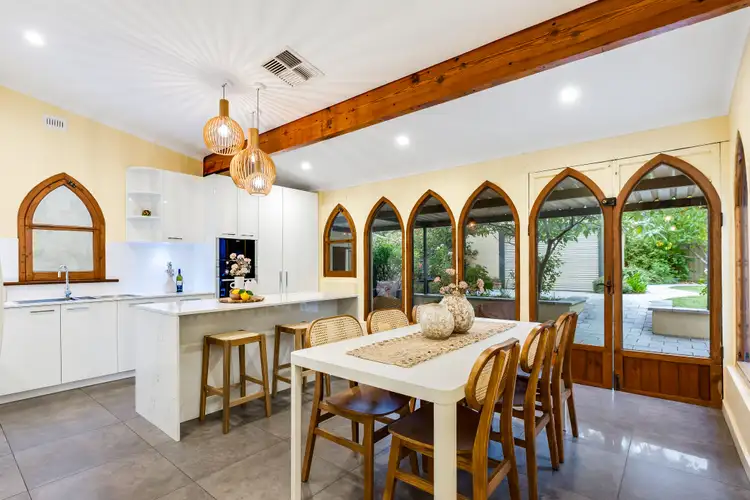 View more
View more
