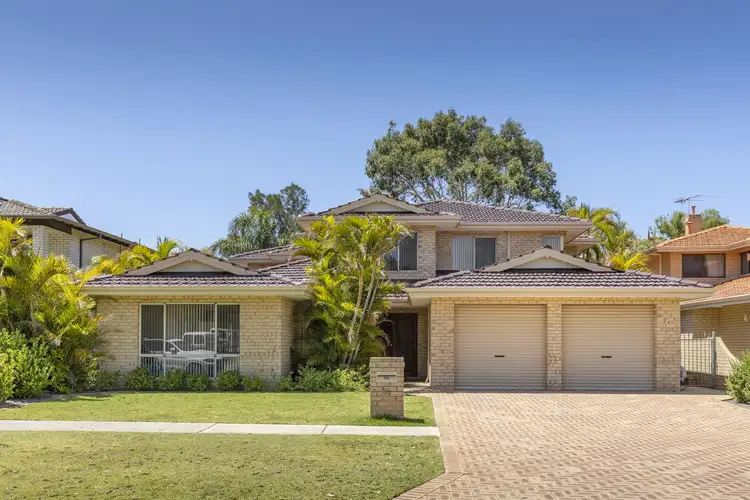Enjoy a rare, tranquil, park-and-lakeside lifestyle from this fabulous individually designed substantial family home, conveniently located near shops, public transport and the Mitchell Freeway.
This quality-constructed, 6 bedroom, 3 bathroom plus home-office residence is the perfect place to raise a family and accommodate multi-generational living within separate bedroom wings (3 bedrooms on the ground floor and 3 on the first floor). All bedrooms are Queen or King sized.
A welcoming light-filled grand entry foyer, featuring double-height ceiling and staircase, leads into a large open-plan family, dining and kitchen area that overlooks and flows onto the rear covered alfresco, sparkling pool, and rear parkland. This central zone also opens into a huge activity/theatre room with an equally impressive rear garden/pool and parkland view. The study or home office is conveniently located near the front door adjoining the entry foyer.
On the first floor, a central open-plan lounge or TV room separates the master bedroom wing from bedrooms 2 and 3. This lounge area, and adjoining generously-sized covered balcony, enjoys uninterrupted pool, parkland and lake views.
If you have been searching for a big family home with generous proportions throughout, and desire the uplifting outlook of nature on your back doorstep, then this fine home is a must-see!
For further details or to arrange a private viewing appointment of this pristine residence please contact Ian Fatharly on 0411 886 183 or [email protected]
ACCOMMODATION
Ground Floor
*Impressive light filled, double-height entry foyer incorporating staircase
*Spacious home office/study adjoining entry
*Open-plan family, dining and kitchen accessed through the main entry foyer via double doors
*Activity/theatre room adjoining main living area
*Fully fitted white kitchen features double wall oven, ceramic electric cook-top, and dishwasher. It overlooks the dining and living area with the pool and parklands beyond
*Bedroom 4, 5 and 6 are all Queen sized and incorporate built-in robes
*Bathroom 3 is fully tiled and features a large corner bath, separate shower, vanity and cupboards. There is a separate powder room with w/c, vanity and cupboards
*Laundry has built-in cupboards and an external sliding door leading to clothes-drying courtyard
First Floor
*Features an open-plan lounge/tv area with a sliding glass door that opens onto a large tiled balcony, and enjoys the fabulous parkland and lake views
*The large Master Suite/Bedroom 1 also boasts fabulous views and includes a generous walk-in robe, ensuite bathroom with spa bath, separate shower, vanity and w/c
*Bedroom 2 is also King-sized with a large built-in robe. It has a sliding glass door opening onto the rear balcony, and enjoys parkland views
*Bedroom 3 is Queen-sized with a built-in robe
*Bathroom 2 incorporates a large glass-screened shower, vanity and cupboards. There is a separate powder room with W/C, vanity and cupboards
OTHER FEATURES
*Beautiful and uplifting outlook with nature and birdlife on your rear doorstep. Direct gate access to parkland for kids to play
*Light and bright cheerful ambience throughout the home
*Excellent presentation throughout
*Proudly presented one-owner home
*Large lap-sized 10.4m sparkling below-ground salt chlorinated pool
*Covered rear alfresco overlooking pool and parklands
*Large covered balcony on first floor overlooking pool and parklands
*High ceilings throughout the home
*Floor-to-ceiling tiling in all three bathrooms
*Ducted reverse-cycle air conditioning
*LED lighting to majority of home
*Flued gas space-heater in main living area
*Abundance of built-in storage throughout the home
*Spacious open-plan living areas
*Three zones to the home providing potential for multi-generational living
*Double lock-up garage with generous built-in storage, and parking for an additional 4 cars on the driveway
*Established, low maintenance and fully-reticulated gardens
*Close to shops and ample public transport
*Prime tree-lined street
*684 SQM lot
*Ideal proximity to Karrinyup, Innaloo and Roselea Shopping centres, and just 10 minutes from a selection of great beaches
*Easy and quick access to Stirling Train Station and Mitchell Freeway north and south
Property Code: 28395








 View more
View more View more
View more View more
View more View more
View more
