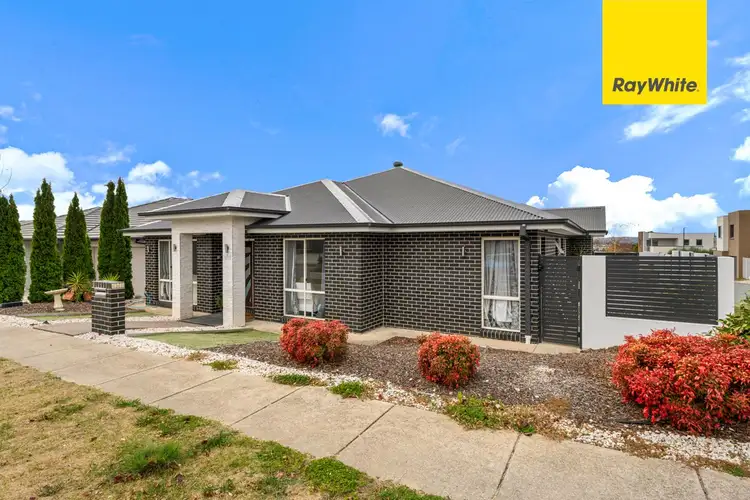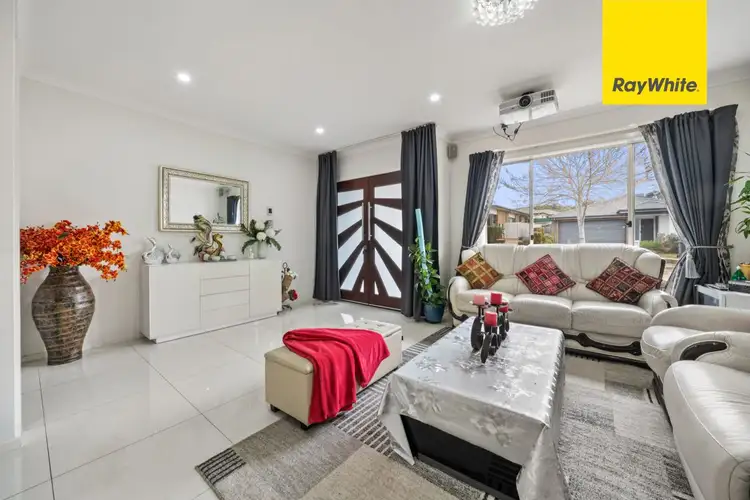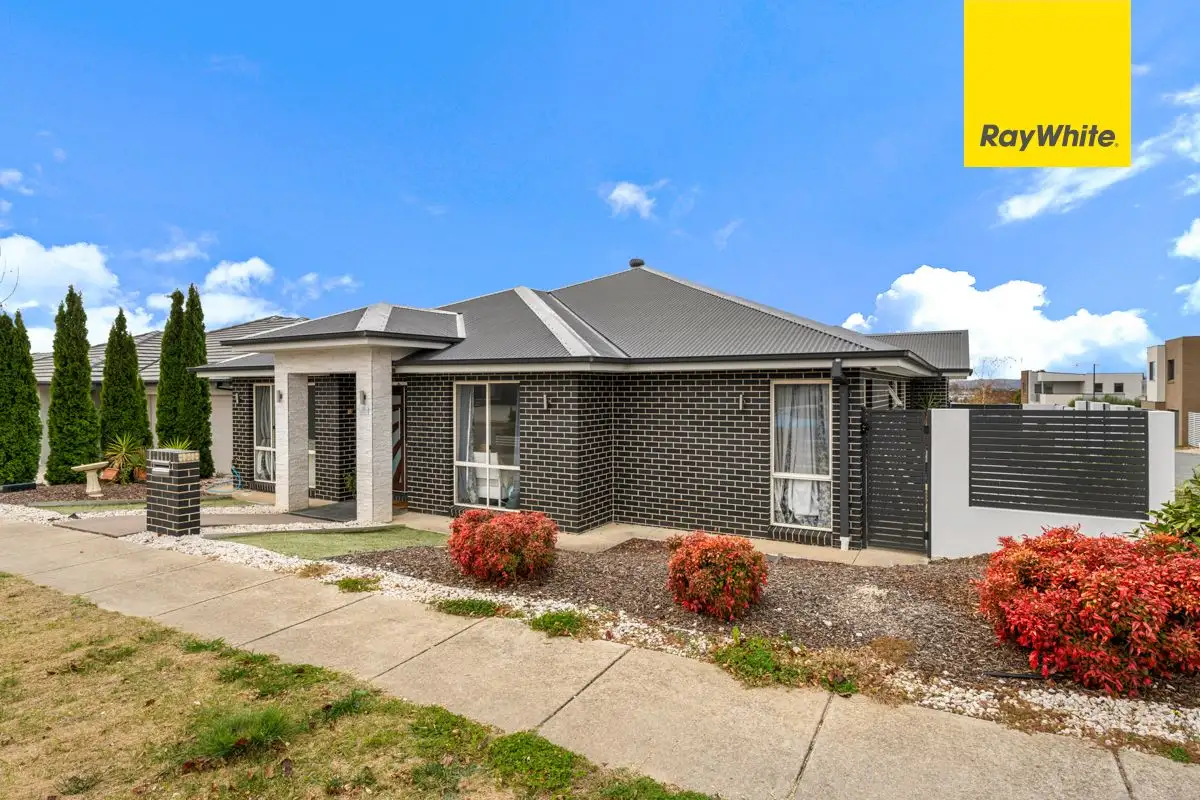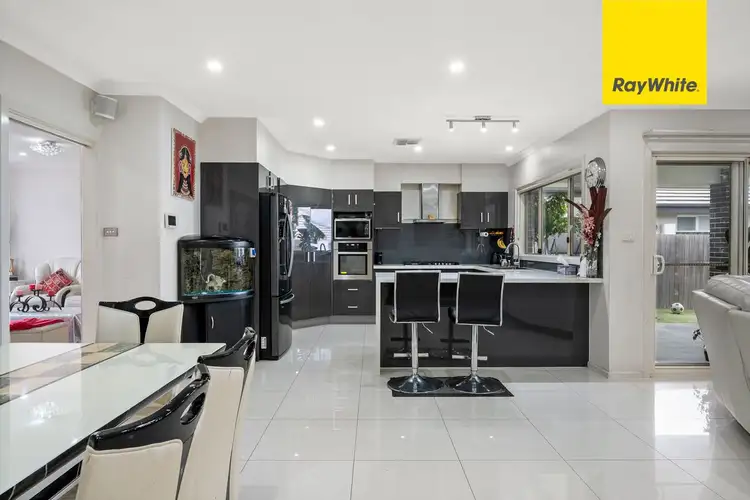PLEASE CLICK 'BOOK INSPECTION' TO REGISTER & BE NOTIFIED OF UPCOMING INSPECTIONS
With space, style and an expansive well-thought-out floor plan, this contempary 4 bedroom family home offers comfortable modern family living.
A striking glass inset double doors welcome you in with the light and bright separate lounge at the front of the home. Gleaming tiles sweep through the living spaces, lending a modern aesthetic whilst being wonderfully easy to care for. The expansive family room incorporates a dining area & seating area with an inset downlit TV wall, perfect for family movie nights.
The adjoining kitchen is equally impressive with a striking mono chrome colour scheme, where glossy dark cabinetry complements creamy stone benchtops. Well appointed with a dishwasher for quick clean-ups, oversized gas cooktop & abundant storage and prep space.
Sliding doors from the living space invite you out to the wonderful covered alfresco, perfect for alfresco dining & entertaining. The rear yard is supremely easy to care for with astro turf for year-round green and a raised garden bed for planting your herb garden.
All four well-sized bedrooms have hybrid timber floors, with the generous main bedroom boasting a luxurious ensuite with double vanity & oversized shower. The main family bathroom offers a deep bath, a separate shower & wall wall-hung vanity. Ducted reverse cycle air conditioning provides year round comfort with solar roof panels bringing additional energy savings. A double garage with internal access provides car accommodation.
This home boasts a great location in a family-friendly neighbourhood. With easy access to Barton Highway and Horse Park Drive and 5 minutes drive to Gungahlin town centre and close to local schools including Gold Creek School, Gold Creek High School, Holy Spirit and St John Paul College. Ideally located close to Casey Market Town, where you have a great range of shops and cafes and a gym at your fingertips.
Features of the property include;
4 bedroom ensuite home
Separate lounge
Tiled living spaces
Well-appointed kitchen with dishwasher, 5 burner gas cooktop, stone bench tops and breakfast bar
Multi-purpose utility space
Hybrid timber floors to bedrooms
Oversized main with ensuite
Separate bath & shower to main bathroom
Ducted reverse cycle air conditioning
Available: 9th June 2025
PETS:
The tenant/s must seek landlord consent to keep pets at this property.
ENERGY EFFICIENCY RATING:
The EER Rating of this property is 6.0
MINIMUM STANDARDS:
The property meets the minimum housing standards for insulation.
VITAL INFORMATION:
The property is unfurnished
Please note you may be required to remove your shoes prior to inspecting the property
WISH TO INSPECT:
1. Click on "BOOK INSPECTION" if this listing does not have the "BOOK INSPECTION" button please go to raywhitecanberra.com.au website and register
2. Register to join an existing inspection, if no time is offered or if the time does not suit, please register and we will contact you once access is arranged
3. If you do not register, we cannot notify you of any time changes, cancellations or further inspection times
RENT INFORMATION:
1. Rent is collected fortnightly unless otherwise nominated for a longer period
2. Bond required is equal to 4 weeks rent
DISCLAIMER:
All information regarding this property is from sources we believe to be accurate, however we cannot guarantee its accuracy. Interested persons should make and rely on their own enquiries in relation to inclusions, figures, measurements, dimensions, layout, furniture and descriptions.













