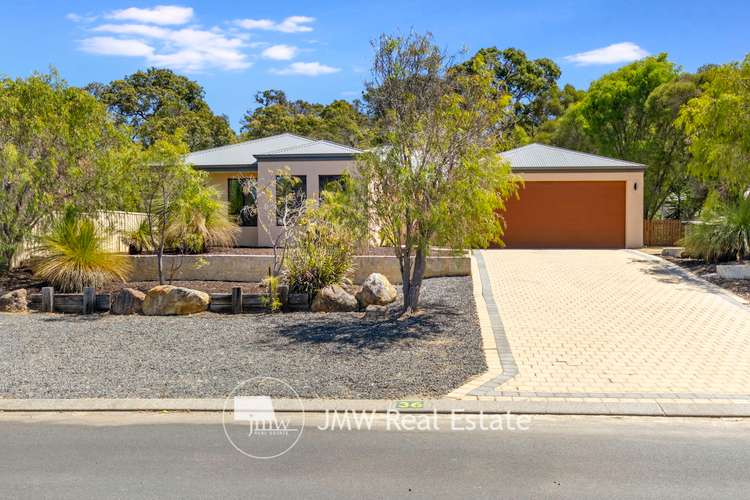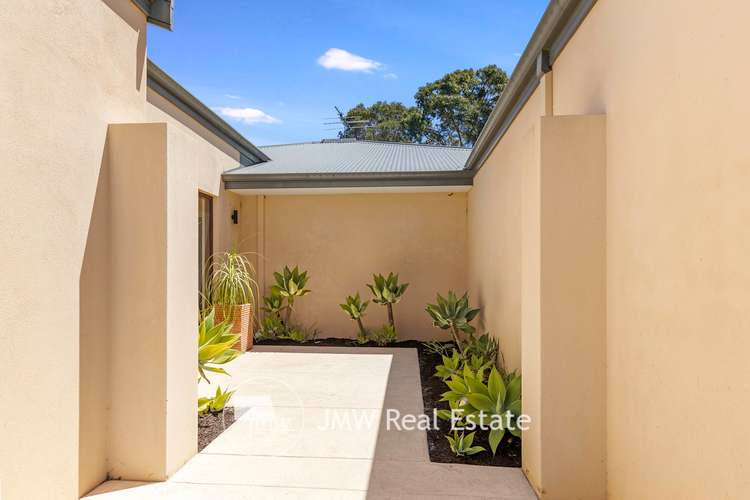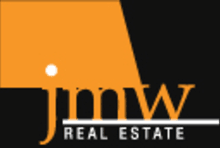$1,550,000
4 Bed • 2 Bath • 2 Car • 1515m²
New








36 Schooner Crescent, Dunsborough WA 6281
$1,550,000
- 4Bed
- 2Bath
- 2 Car
- 1515m²
House for sale
Home loan calculator
The monthly estimated repayment is calculated based on:
Listed display price: the price that the agent(s) want displayed on their listed property. If a range, the lowest value will be ultised
Suburb median listed price: the middle value of listed prices for all listings currently for sale in that same suburb
National median listed price: the middle value of listed prices for all listings currently for sale nationally
Note: The median price is just a guide and may not reflect the value of this property.
What's around Schooner Crescent
House description
“THERE ARE NO LIMITS TO WHERE YOU CAN TAKE THIS PROPERTY”
• The rarity of a huge 1,515sqm block high on the hill on Schooner Crescent, with all of town's conveniences connected and walking access to the Dunsborough CBD is something not to take lightly.
• Originally built circa 2005, the house is of rendered brick and Colorbond construction and located on the high side of the road with a very pretty outlook. The east facing slope could be capitalised on if ever a second storey to the already large home was contemplated.
• The house currently comprises of four bedrooms and two bathrooms, plus office and two separate living areas.
• The main entrance is via an attractive garden courtyard with the front door leading into a hall with light textured bamboo floors.
• Immediately to the left is the master suite and office, with the remainder of the house to the right.
• The master suite has a walk-in wardrobe and an en-suite with a ceramic vanity, shower recess and separate WC.
• The office is large enough to serve as a fifth bedroom if necessary and looks out over the front yard.
• Bedrooms two, three and four are towards the rear of the house and all have built-in wardrobes.
• The family bathroom has a ceramic vanity, bath and shower recess with the second WC separate.
• The laundry trough is built into a bench, with a large cupboard and a generous drying area in the north side of the house.
• The main kitchen/living/dining area sits in the middle of the house and enjoys the benefits of opening onto a north facing alfresco area (rear yard is landscaped).
• With grass trees pre-dating European settlement, the landscaping is in keeping with the large block theme, with tasteful use of lawned areas and paving framed with native vegetation.
• The kitchen features a two-bowl sink, Westinghouse stainless steel 600mm gas hotplate and a wall oven immediately adjacent with microwave shelf above. There is a new Westinghouse stainless steel dishwasher all set amongst black stone benchtops, ample bench space in two distinct areas, a wide fridge recess, generous pantry cupboards plus a door leading directly to the double garage.
• A split system air conditioner has been recently installed, with the old cassette for the earlier system still in situ (not operational and unserviceable) in the roof.
• There is a second lounge/theatre area immediately adjacent to the main kitchen/living/dining area with a ceiling fan.
Other Features
• Double garage with a smaller roller door to the rear yard.
• Potential for side access to the rear of the block.
• A 5m by 7m shed at the rear which is lined and separated in a two-third by one-third fashion as a storage area and bunkroom (non-approved as accommodation).
• Rheem 20 instantaneous gas hot water system.
• New gutters to the north side.
• Attractive rear landscaping.
• Cubby house.
For more information or to arrange a private viewing contact exclusive listing agent Joe White on 0417 939 715 [email protected] or Justin Swannell on 0405 355 173 or [email protected].
Disclaimer: While we have made diligent efforts to ensure the accuracy of the information presented in this document, we do not assume any responsibility and hereby disclaim all liability for any errors, omissions, inaccuracies, or misstatements. Parties with interest are advised to independently verify the information provided in this material. Licensee: JMW (WA) Pty Ltd ABN 41 304 155 031.
Property features
Built-in Robes
Dishwasher
Fully Fenced
Outdoor Entertaining
Rumpus Room
Shed
Study
Toilets: 2
Land details
What's around Schooner Crescent
Inspection times
 View more
View more View more
View more View more
View more View more
View moreContact the real estate agent

Joe White
JMW Real Estate - Dunsborough
Send an enquiry

Agency profile
Nearby schools in and around Dunsborough, WA
Top reviews by locals of Dunsborough, WA 6281
Discover what it's like to live in Dunsborough before you inspect or move.
Discussions in Dunsborough, WA
Wondering what the latest hot topics are in Dunsborough, Western Australia?
Similar Houses for sale in Dunsborough, WA 6281
Properties for sale in nearby suburbs
- 4
- 2
- 2
- 1515m²
