Conveniently positioned close to Tinternvale Primary School and Tintern Grammar, a sweeping driveway and manicured garden frames this well-presented, double-storey home where spacious living and comfortability will redefine your family's quality of life.
Occupying a generous 879m2 (approx.) block, this immaculate home begins with a private and welcoming courtyard, which leads inside to a glamorous porcelain-tiled entry. Stepping down to a sunken lounge, the lofty ceiling adds a sense of volume and space while the employment of large windows envelopes the room in light and warmth. The added bonus of a wood heater in addition to quality window furnishings and carpet help to develop the feeling of homeliness, also continued in the adjoining dining room to ensure a unifying look is achieved. Both rooms open up to a verandah, which leads to a gazeboideal for outdoor dining.
At the heart of the home, the kitchen was renovated only two years ago and features a number of key design elements that will inspire the keen cook, including; combi-microwave oven in addition to an electric wall oven, induction cooktop, integrated Asko dishwasher, chic stone benchtops, veggie spray, soft-close drawers and sleek white cabinetry. Meanwhile, the adjoining meals area is perfect for casual dining or a coffee and catchup with friends.
Rest and rejuvenation have been well catered for, with three large robed bedrooms zoned off a private hallway. The master thoughtfully comprises a walk-in robe and full ensuite while the second bedroom features an enchanting Harry Potter style cupboard to fascinate the kids, or perhaps it will make the perfect wine cellar.
The main bathroom incorporates a shower over bath, large vanity, porcelain tiles and adjoining toilet while upstairs continues to impress with the entire level being completely devoted to relaxation and entertainment. Whether you play a game of pool or watch the finals on TV, however you use this space, it is sure to please the whole family with the bonus of a kitchenette, gas heater and abundant windows allowing natural light to penetrate the interior.
The highly-serviceable laundry is fitted with surplus cupboards and bench space while other highlights of the home include; four split system air-conditioning units (lounge, rumpus and bedrooms two and three), LED lights, storage cupboards, soft neutral tones, two water tanks and remote-entry double carport. The home has been designed by a family, for a family, and will accommodate your ever-changing needs. The backyard is private and manageable, providing a beautiful space to create memories to cherish for years to come.
This residence is situated only a brief walk from Cheong Park with playground and barbeque area, The Mall shopping strip, Ringwood East Railway Station, Maroondah Hospital, netball court, as well as offering momentary access to Burnt Bridge Shopping Centre, Our Lady of Perpetual Help Primary School, Aquinas College, Croydon Memorial Pool and EastLink freeway.
It's time to step up to a home that has it all.
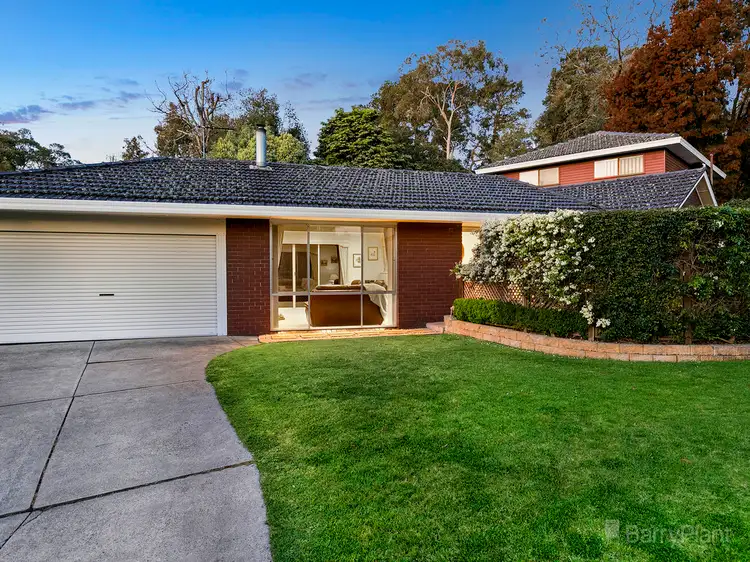
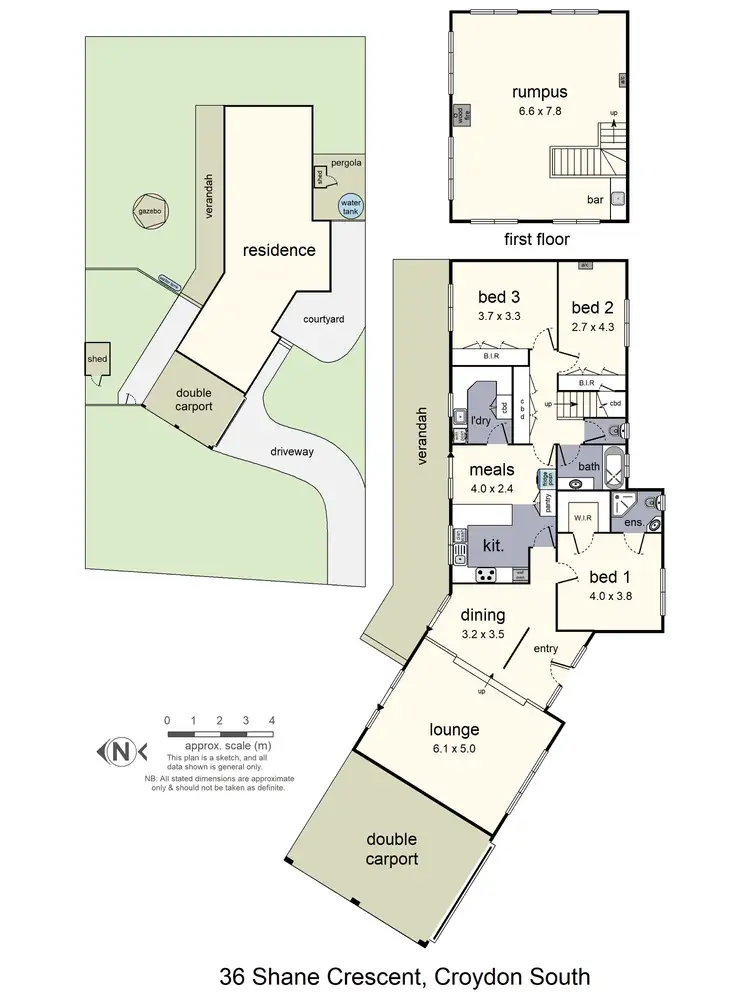
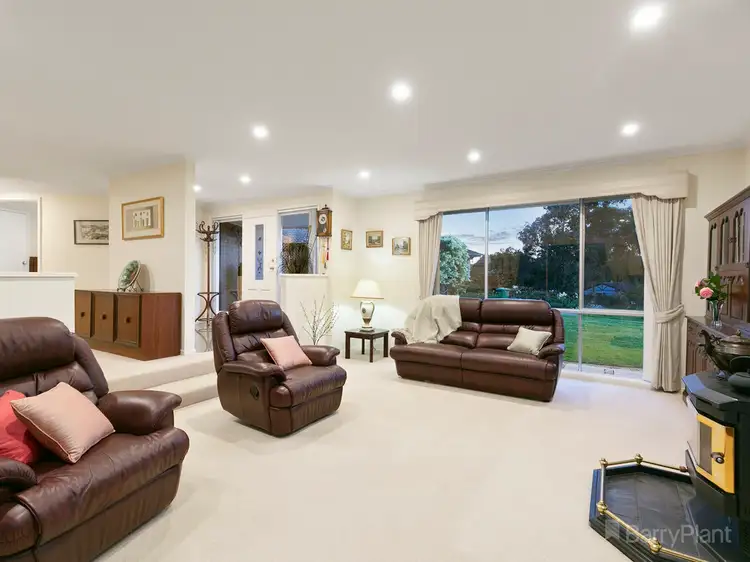
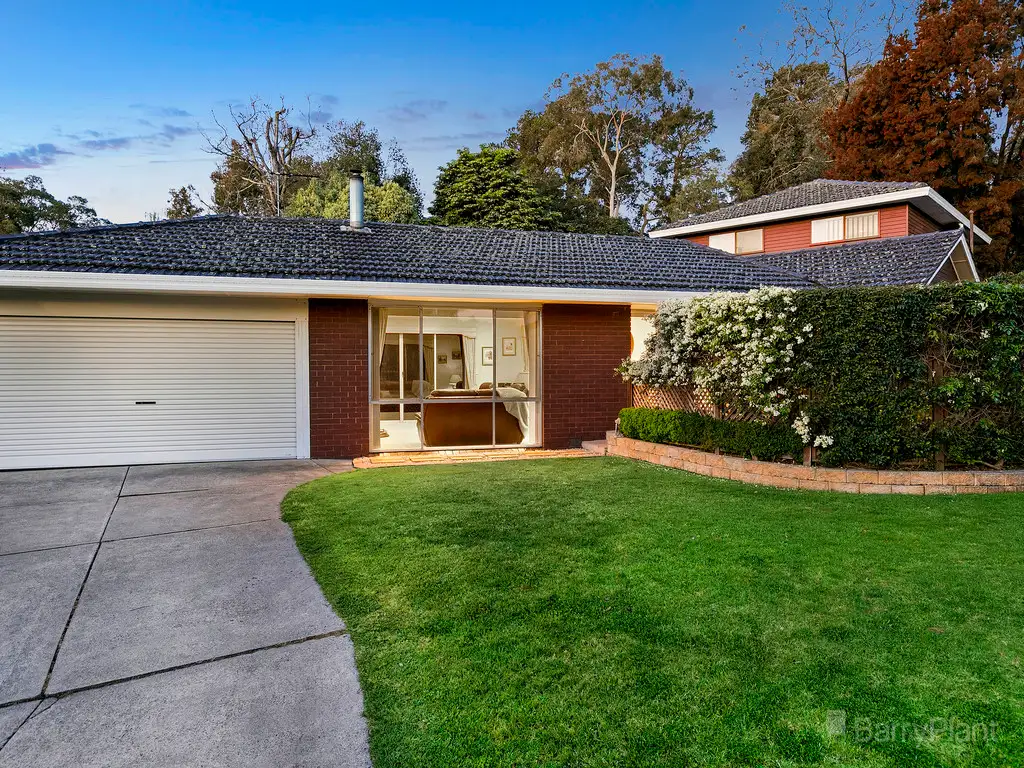


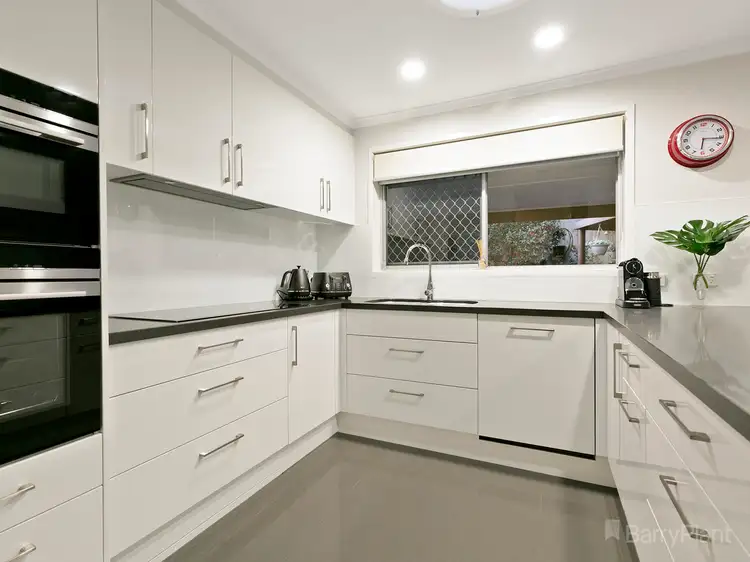
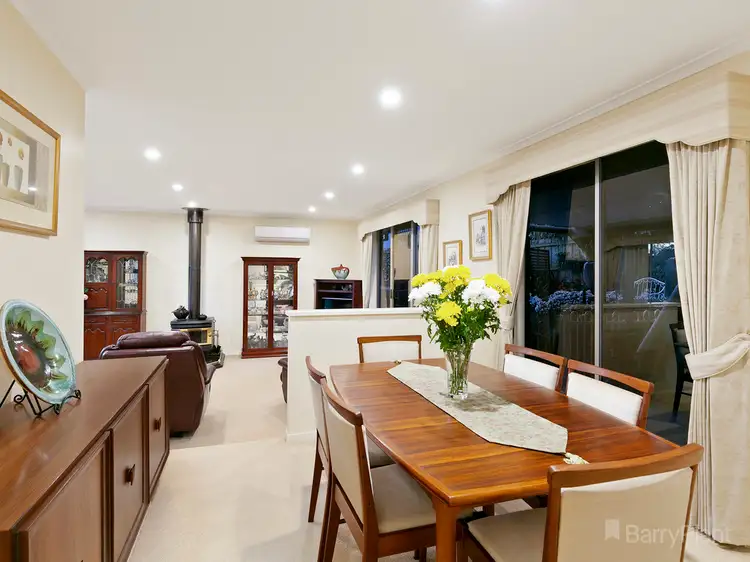
 View more
View more View more
View more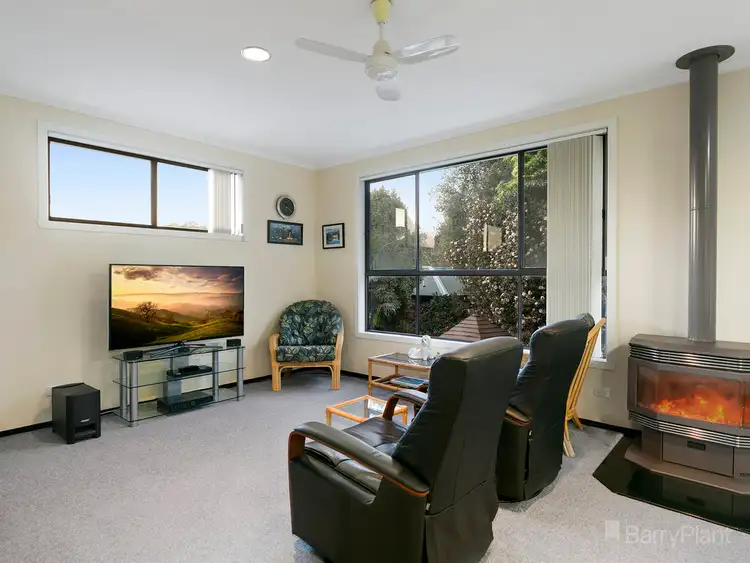 View more
View more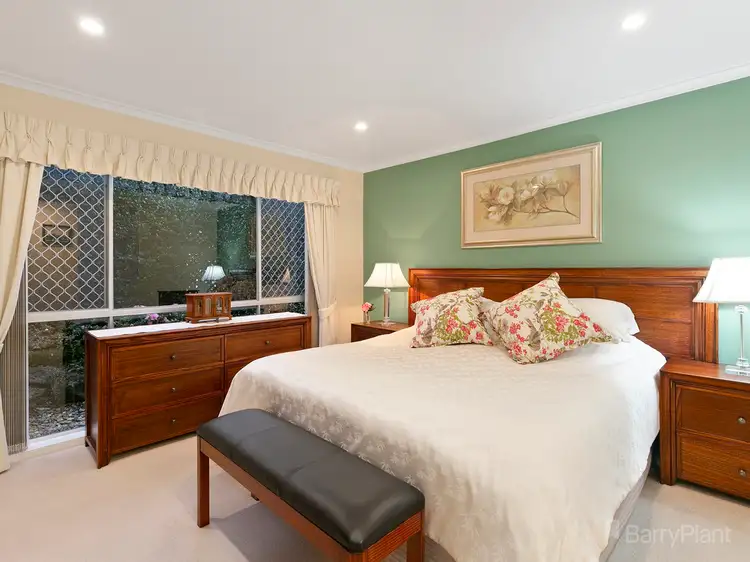 View more
View more
