Auction Location: Onsite - 36 Smeaton Circuit, Banks.
Set well back from the road for added privacy, this beautifully maintained home offers the perfect blend of comfort, functionality, and sustainable living. With multiple living zones, thoughtful upgrades, a standout sunroom, and generous outdoor space, this property is ideal for families or anyone seeking a move-in-ready home with room to relax, entertain, and grow.
Step inside to discover a warm and welcoming layout featuring four well-proportioned bedrooms. The main bedroom enjoys a north-east facing aspect, a through-robe, and a private ensuite with shower. Each of the additional three bedrooms includes built-in robes, and ceiling fans have been thoughtfully installed in every room to provide year-round comfort.
At the heart of the home is the renovated kitchen (updated in 2015), complete with gas cooking, an electric oven, dishwasher, and excellent storage. A dedicated dining area adjoins the kitchen, while the north-east facing main living room is generous in size and nicely separated from the rest of the home. There is also a separate, formal dining area, perfect for getting together with friends and family.
A true standout feature is the sunroom�one of the largest you're likely to find. Separated by double-glazed internal doors for sound insulation and energy efficiency, this expansive multipurpose space can be enjoyed all year round. It offers framed views of the Brindabellas and the surrounding garden, making it the perfect place to relax or entertain.
The backyard is equally impressive�neatly landscaped and complete with a pond, garden shed, and rainwater tanks connected to a grey water/irrigation system, ideal for eco-conscious living.
Additional practical features include a separate laundry, a central main bathroom, hallway storage, a double garage with electric doors, and an undercover carport. The property is fully enclosed with Colorbond fencing for added privacy and peace of mind.
Rounding out the package are ducted reverse cycle heating and cooling, gas hot water, and solar panels on a $0.45c tariff�delivering both comfort and cost-efficiency in one smart, sustainable home.
Internal: 217m2 ( including the sunroom )
Block: 805m2
EER: 2.5 Stars
Key Features:
Set back from the road for privacy and quiet
North East to the front living and main bedroom
Separate, formal dining
Double garage with electric doors + additional carport
Main bedroom with walk through robe, ensuite, and NE-facing aspect
3 additional bedrooms with built-in robes
Ceiling fans in all rooms
Under floor heating in the kitchen/family area
Renovated kitchen (2015) with gas cooking
Floating floors throughout.
Internally double-glazed doors between living and sunroom
Huge sunroom overlooking backyard
Central bathroom + separate laundry
Rainwater tanks connected to grey water
Garden shed and fishpond feature
Reverse cycle ducted heating & cooling
Gas hot water system
Established, manicured gardens
Solar panel system with feed-in tariff
Colourbond fencing surrounds the entire block
What's close by:
Lanyon Market Place 2.5km ( 5 min drive )
Charles Conder Primary 2.4km ( 4 min Drive )
Lanyon High School 2.7km (5 min drive )
New South Tuggeranong Health Centre in Lanyon completed end 2025 - more info - https://www.act.gov.au/our-canberra/latest-news/2024/may/services-announced-for-new-south-tuggeranong-health-centre
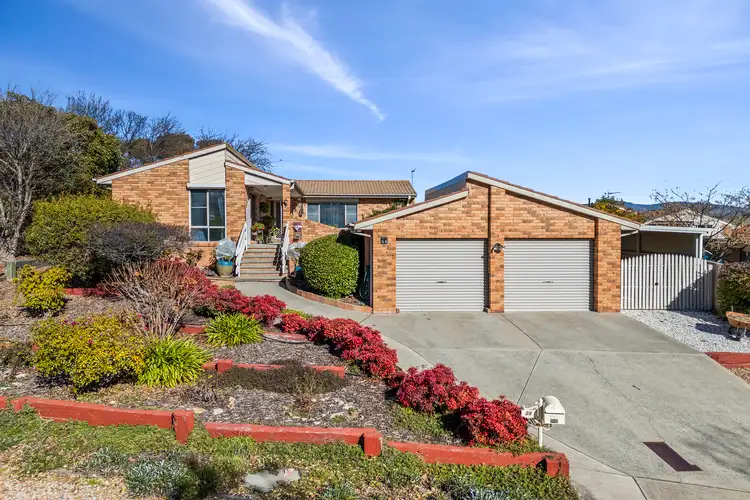
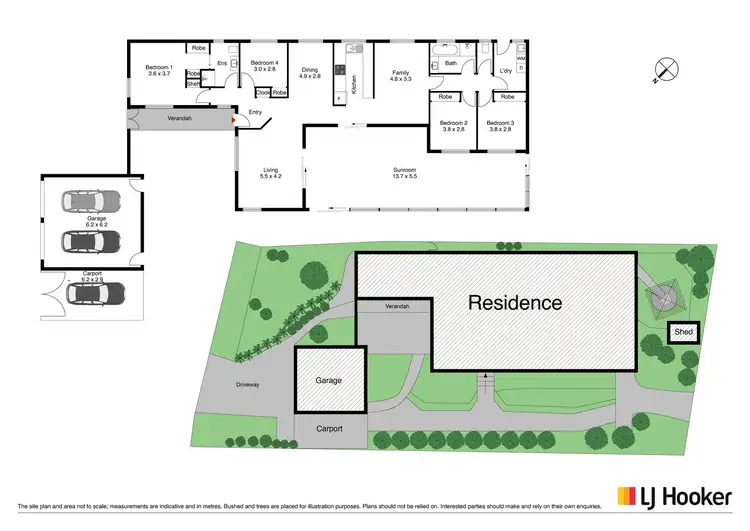
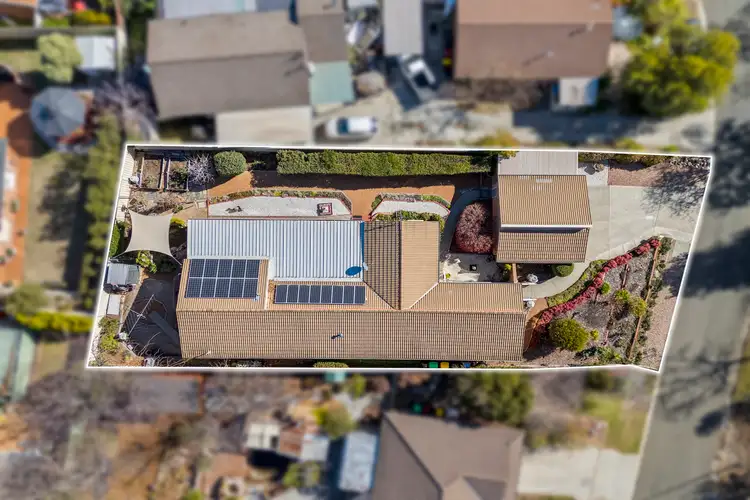
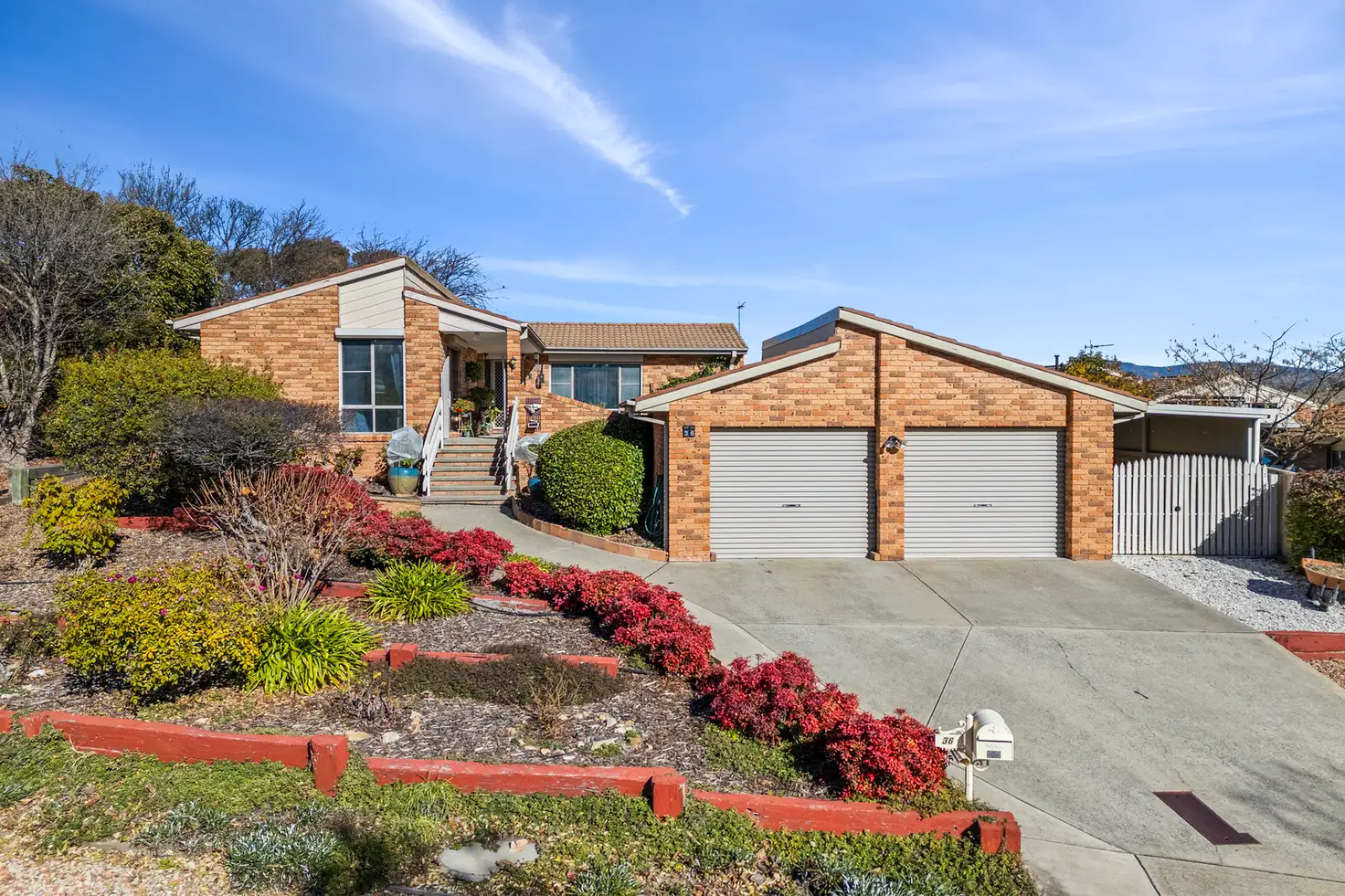


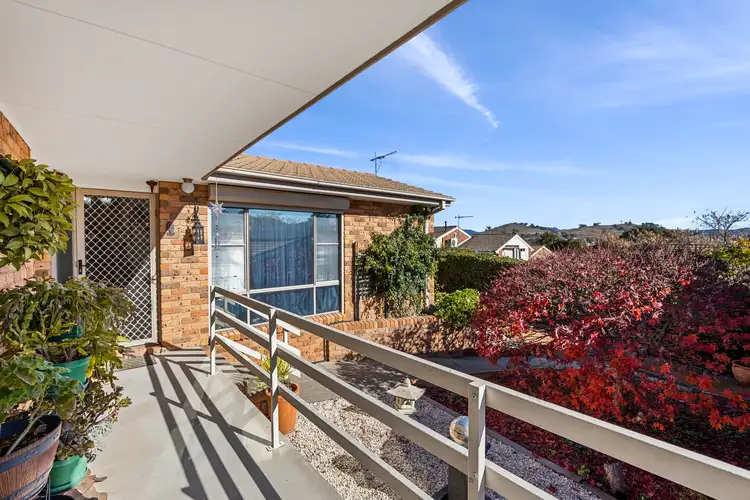
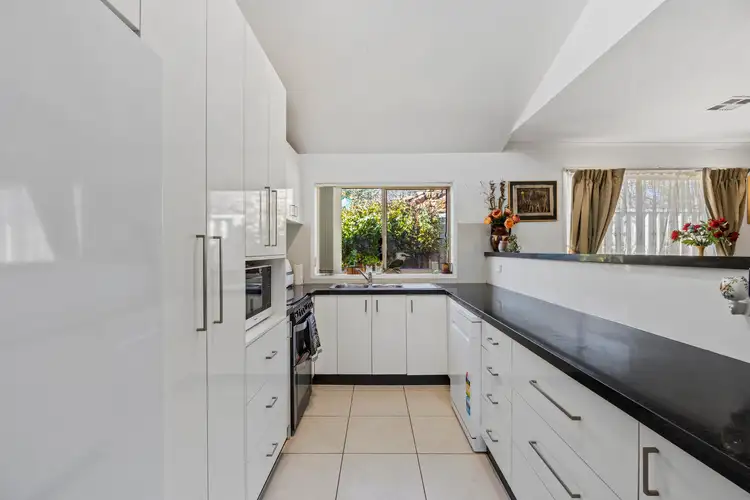
 View more
View more View more
View more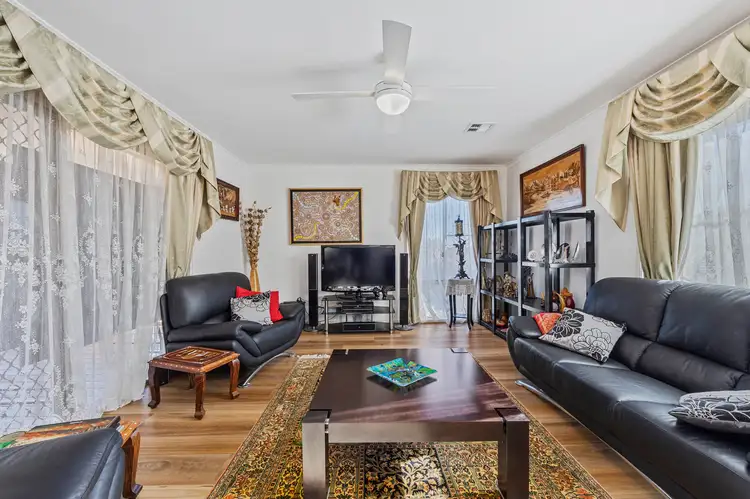 View more
View more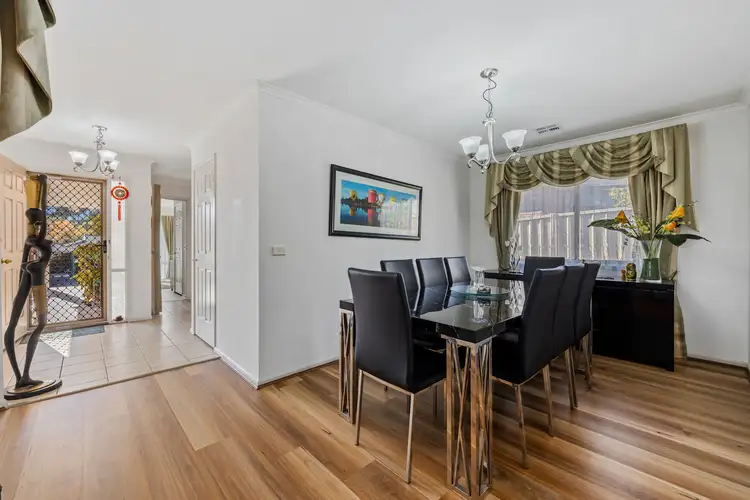 View more
View more
