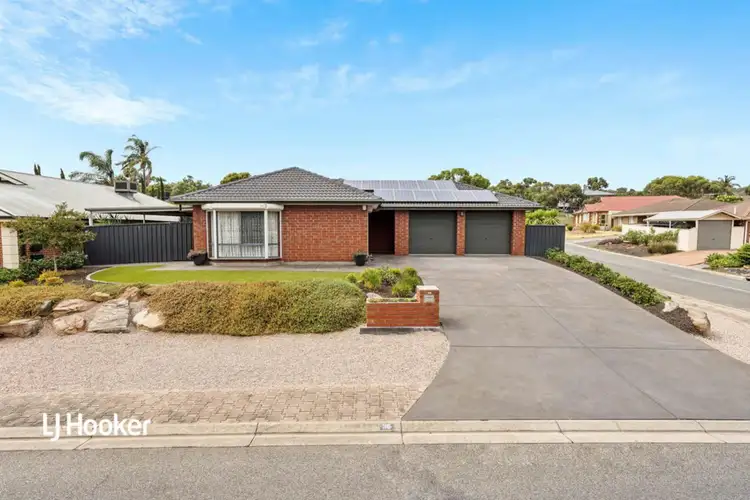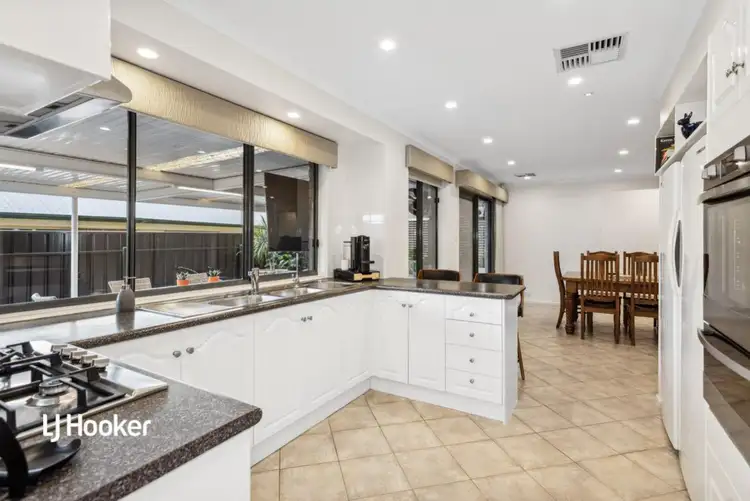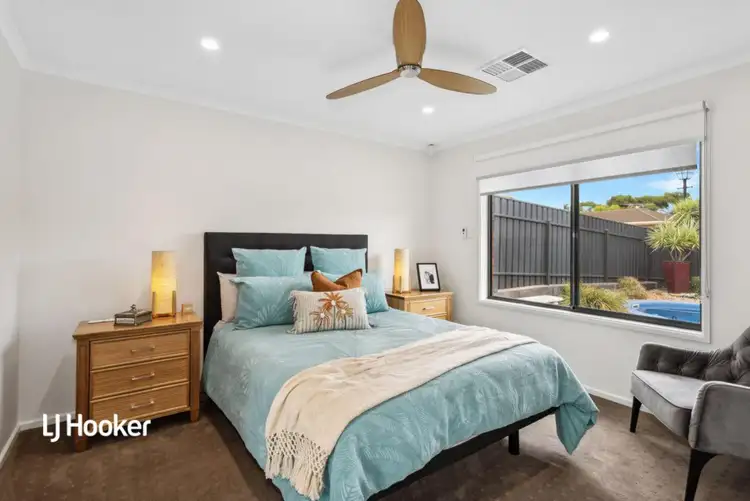Price Undisclosed
3 Bed • 2 Bath • 2 Car • 622m²



+15
Sold





+13
Sold
36 St Albans Drive, Salisbury Heights SA 5109
Copy address
Price Undisclosed
- 3Bed
- 2Bath
- 2 Car
- 622m²
House Sold on Mon 20 May, 2024
What's around St Albans Drive
House description
“OPEN CANCELLED - UNDER CONTRACT”
Property features
Building details
Area: 1700.125632m²
Land details
Area: 622m²
Interactive media & resources
What's around St Albans Drive
 View more
View more View more
View more View more
View more View more
View moreContact the real estate agent
Nearby schools in and around Salisbury Heights, SA
Top reviews by locals of Salisbury Heights, SA 5109
Discover what it's like to live in Salisbury Heights before you inspect or move.
Discussions in Salisbury Heights, SA
Wondering what the latest hot topics are in Salisbury Heights, South Australia?
Similar Houses for sale in Salisbury Heights, SA 5109
Properties for sale in nearby suburbs
Report Listing

