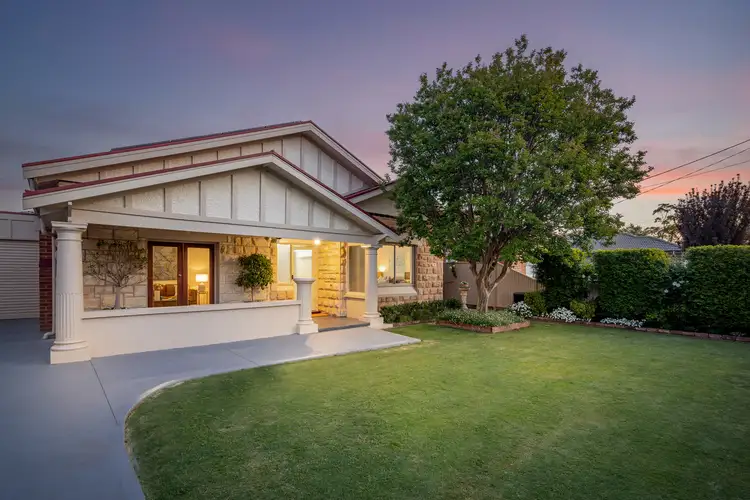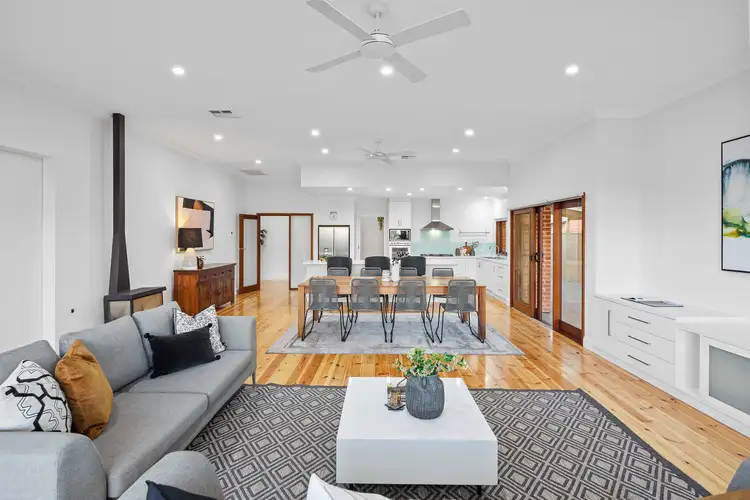SOLD BY CRAIG SMITH
On the tree-lined St Georges Avenue among the company of other character homes, this standout 1930's bungalow raises the bar for luxurious family living.
With charm for days, its northerly aspect sandstone façade is picture perfect from the traditional row of roses along the fence line to the classic portico and expansive front lawn.
Extra wide and lined with polished timber floors, the entry allows for easy access to a formal front lounge or sitting room with French doors onto the verandah where you're sure to spend many a relaxing afternoon or morning coffee.
Also positioned at the front with a street outlook, a master bedroom captures beautiful natural light and offers plenty of storage courtesy of walk-in and built-in robes, along with a renovated ensuite bathroom with large timber vanity and frameless corner shower. A further three bedrooms of generous proportions are spaced out and serviced by an updated central family bathroom with inset bath, shower and separate w/c.
The heart of the home is in the form of a breathtaking rear extension, where matched high ceilings and timber floors flow seamlessly onto an open kitchen, dining and living space fit for the fullest of family gatherings. Here, timeless shaker-style cabinetry is complemented perfectly by vibrant mint glass splashbacks and stone benchtops, while a 900mm Bosch gas cooktop with rangehood, Westinghouse wall oven, integrated microwave, dishwasher, walk-in pantry and endless island bench with breakfast bar will delight the likes of any home cook.
Genius in its design, a retractable wall can separate an optional fifth bedroom, come guest room, come teenagers retreat, come games room enjoying views of the backyard, or open it up to add an extra dimension to the already enormous living space.
A feature throughout, gorgeous stacked Cedar doors from the living provide a picturesque frame for – and easy access to – the paved downlit alfresco (also under the main roof), where a solar heated inground pool with tranquil water feature will significantly diminish any holiday hankering.
We adore:
- A triple-length carport with roller door and drive-through access to a rear garage/workshop
- Ducted reverse cycle air conditioning, combustion heater, ceiling fans
- Solar panels
- Separate laundry with storage
- Substantial storage to bedrooms + study nook to bedroom 3
- Underfloor heating and heated towel rails to ensuite
- The blue-chip Glandore locale
- Within the Adelaide High & Adelaide Botanic High Schools Zone for 2024 enrolments
Walk to the tram, bus and Beckman Street Deli, with Kurralta Park Shopping Centre, Glandore Oval, Black Forest Primary School and the Weigall Oval Reserve all within a kilometre radius. Simple city commutes are matched by a direct path to the sea.
Over 760sqms of pure perfection; there's nothing to do here but revel in the rejuvenation. Truly one of Glandore's greats.
Specifications:
CT / 5336 / 161
Built / 1930
Council / City of West Torrens
Zoning / Established Neighbourhood
Council Rates / $2,646.85 pa
SA Water / $273.75 pq
ES Levy / $576.20 pa
Land 760m2








 View more
View more View more
View more View more
View more View more
View more
