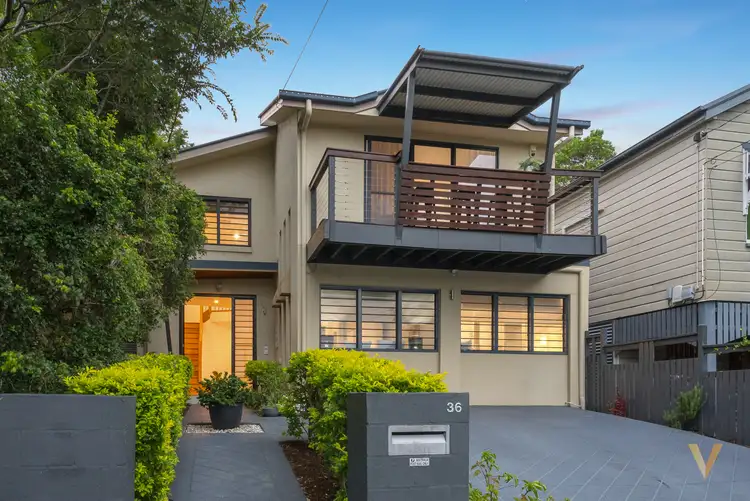Welcome to 36 Stevenson Street, Paddington - a stunning residence expertly designed to cater to the needs of even the largest families. This contemporary home seamlessly combines modern aesthetics with practical functionality, inviting you to simply move in and start living your best life.
As you approach, the architectural facade immediately captures your attention, hinting at the stylish interior that awaits. Positioned to perfection with a highly sought-after easterly aspect, this home is conveniently close to the vibrant Rosalie precinct and the renowned Latrobe cafés and restaurants.
Upon entry, you are greeted by a spacious and welcoming foyer that sets the tone for the expansive floor plan within. The heart of this home is undoubtedly the central kitchen, a haven for aspiring chefs. Boasting an ILVE gas cooktop, Blanco under-bench oven, European dishwasher, walk-in pantry, and ample smart storage options, it is elegantly finished with black granite benchtops.
The combined lounge and dining area effortlessly extend to an outdoor entertaining alfresco, creating a seamless blend between indoor and outdoor living. Surrounded by established gardens, this private oasis features a built-in natural gas-fed barbecue, ensuring delightful moments with family and friends all year round.
The lower level of the home accommodates three generously sized bedrooms with built-in robes, with two of these rooms being great for a home office or extra living room, all serviced by a recently renovated bathroom. A grand internal staircase leads to the second level, with another study area and a second living area which opens to a front veranda with sparkling city glimpses - perfect for unwinding after a busy day.
The upper level boasts three bedrooms all with built-ins, with the master suite featuring a large recently renovated ensuite with a spa bath, custom-built walk-in robe, and a private Juliette-style balcony.
This home is equipped with a host of features, including ducted and split system air-conditioning, plantation shutters, Crimsafe screens, Oz Roll shutters, low profile Vanguard sunblinds, solar electricity, an alarm system, built-in laundry, Vacumaid system, and easy-care landscaped gardens.
Situated just a short stroll from Rosalie village, Milton State School, and the famed Latrobe strip, this residence allows you to leave the car behind and indulge in the best of what this fantastic location has to offer. Don't miss this sensational opportunity to secure a home in this prized location - your personal inspection is highly recommended.
*** Disclaimer***
The website may have filtered the property into a price bracket for website functionality purposes. Whilst all reasonable attempts have been made to verify the accuracy of the information provided, the Selling agents confirm that they cannot guarantee accuracy of the same and accept no liability (express or implied)in the event that any information contained in the document or provided within is inaccurate. Parties must ensure they make their own due diligence enquiries to satisfy themselves about the accuracy of the information. This information provided is indicative only and must not be relied upon unless confirmed by a party through their own due diligence.








 View more
View more View more
View more View more
View more View more
View more
