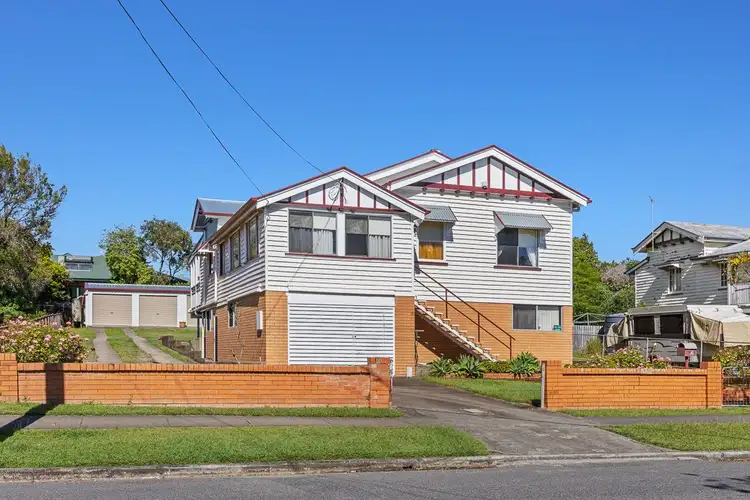Ready to revive and transform, this four-bedroom property presents an exceptional opportunity to renovate or rebuild a forever family home just a short walk from cafes, transport, parks, Mt Alvernia and Padua College.
Occupying a fantastic 1012sqm parcel with over 20 metres of frontage, this elevated north-south facing allotment is located close to all amenities.
The current residence features a functional layout with two living zones upstairs and downstairs. Upstairs, there are three bedrooms, two bathrooms, a kitchen with a large back deck overlooking the huge backyard. Downstairs is added living areas that could be used as a home office , a teenager's retreat or use as a Hobby playroom. Buyers can retain the house, restore it with a modern renovation, or clear the site for possible potential to subdivide or construct a brand-new property to call home, subject to council approvals (STCA).
Property features:
- Renovation or rebuild (STCA) opportunity in a fantastic position
- 1012 sqm allotment with 20.1m frontage and north/south aspect
- 2 levels of living Upstairs 3 bedrooms, kitchen, decks, living/dining area, downstairs rumpus + bedroom
- 4-car garage, shed at the back
- Excellent backyard with heaps of room for a pool or entertaining retreat (STCA)
- Walk to cafes, parks and bus stops almost at your front gate
- The property has a new roof
Situated 15 minutes from the CBD, this property boasts a desirable address in a prime position close to it all amenities. Grab your morning coffee from the two local cafes or do your shopping at Coles, just 200m away. For Schooling, you are just 400m from Mt Alvernia College, Padua College and St Anthony's Primary School. Easy access to the North and South coasts and the airport. For all your shopping and entertainment needs, Westfield Chermside is only 2kms away.
This property offers huge potential whether you're dreaming of a renovation, building a new home, or any other option, this home has the space and flexibility to bring your vision to life. Whether searching for a family home, your next renovation project, or a smart investment opportunity, 36 Strathmore Street is ready to become your next project. Contact Karon Yesberg for inspections and further information.
Whilst every effort has been made to ensure the accuracy of these particulars, no warranty is given by the vendor or the agent as to their accuracy. Interested parties should not rely on these particulars as representations of fact but must instead satisfy themselves by inspection or otherwise.
Due to REIQ legislation a price guide isn't available. The website possibly filtered this property into a price range for functionality purposes. Any estimates are not provided by the agent and should not be taken as a price guide.








 View more
View more View more
View more View more
View more View more
View more
