Villa dimensions that virtually never end are embodied in an all-new, custom designed 4-bedroom home putting the city on call and the coast in your pocket; not surprisingly, it's only part of what's to love about South Plympton…
The rest is proximity to Castle Plaza and Westfield Marion retail, Kurralta Central's Coles and K-Mart, Flinders Uni, easy bus, train and tram commutes in a suburb populating with families and new-builds by the dozen.
Yet only the best commit to quality and minimalist style like this; floating timber floors stride from rendered portico entry to crowd-pleasing patio end as charcoal bedroom carpets soften the home's crisp white palette.
And only great mornings can come from a master that walks through a corridor of robes before an ensuite designed for 2; twin basins, chic joinery, timber vanity tops, and a semi-frameless shower owning end-to-end capacity.
For the family, grant solitude to child number 3 in the 4th bedroom, or for the professional, flip it into office space, offering the central, 2nd living zone as toy territory or a studio retreat with an across the way courtyard escape.
Leaving socialising to happen in open plan, where a sleek kitchen design blends into the background of its merge-all-zones entertaining end; stone benchtops and prep island, a 900mm stainless oven, dishwasher, integrated rangehood and sky high, soft-close, handle-free storage sidelines its seamless edge.
Before dining, lounging, and separating through sliding glass to the all-seasons alfresco, flexing its substantial entertaining space atop on-trend aggregate concrete.
A grassed canvas to finish – for bocce or fetch, your choice – ends the closest to effortless you could ask for on some 440sqm of courtyard block.
You'll love:
- Modern, minimalist, contemporary Torrens titled 4-bedroom home
- Custom designed, Fairmont Homes built in 2019
- Substantial all-seasons alfresco (with gas point for BBQ)
- Aggregate concrete surrounds
- Stone kitchen benchtops & stainless appliances
- 2 living zones & flexible 4th bedroom/office
- Walk-through robes & ensuite to the master
- Bedrooms 2 & 3 with sliding robes
- Ducted reverse cycle air conditioning
- LED downlighting
- Security alarm
- Irrigated gardens
- Single garage with auto panel lift door & internal entry
- Walk to Woodlands Park train station, buses or tram
- Shopping ease at nearby Castle Plaza
- Moments to Forbes Primary School
- Zoning to Plympton International College
Specifications:
CT / 5709/127
Council / City of Marion
Zoning / R'13
Built / 2018
Land / 440m2
Council Rates / $1537.15pa
SA Water / $181.76pq
ES Levy / $124.40pa
All information provided has been obtained from sources we believe to be accurate, however, we cannot guarantee the information is accurate and we accept no liability for any errors or omissions (including but not limited to a property's land size, floor plans and size, building age and condition) Interested parties should make their own enquiries and obtain their own legal advice. Should this property be scheduled for auction, the Vendor's Statement may be inspected at any Harris Real Estate office for 3 consecutive business days immediately preceding the auction and at the auction for 30 minutes before it starts.
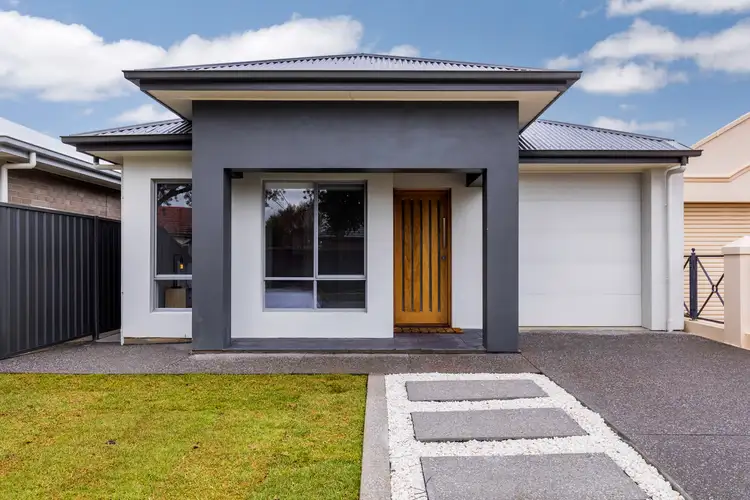

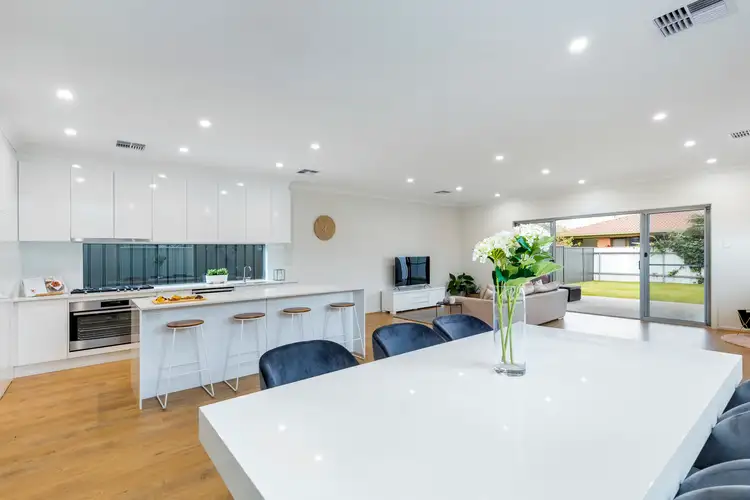
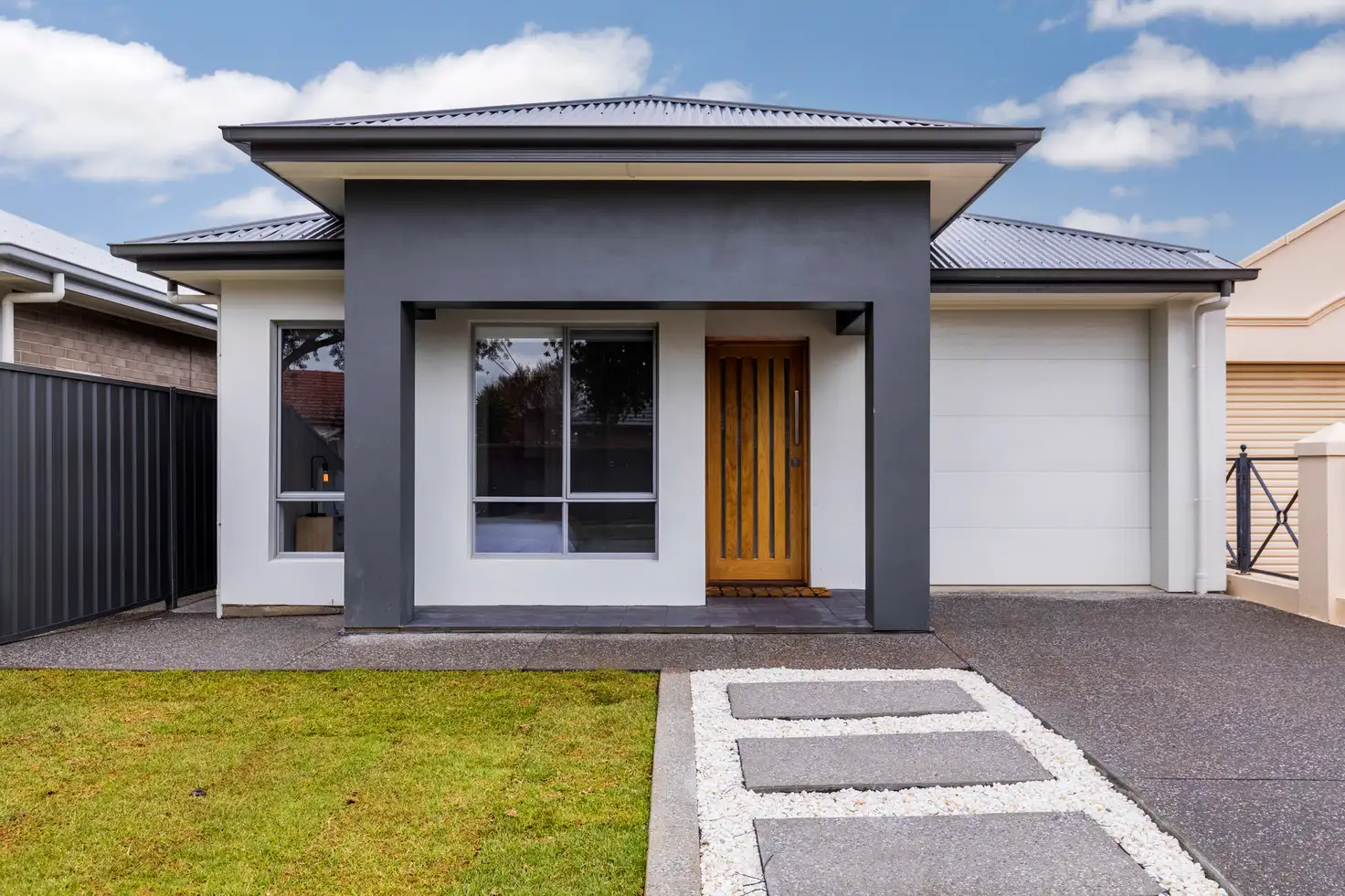


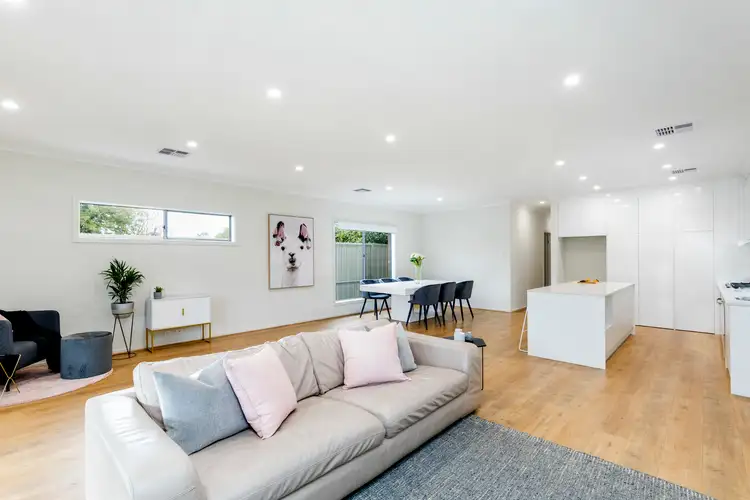
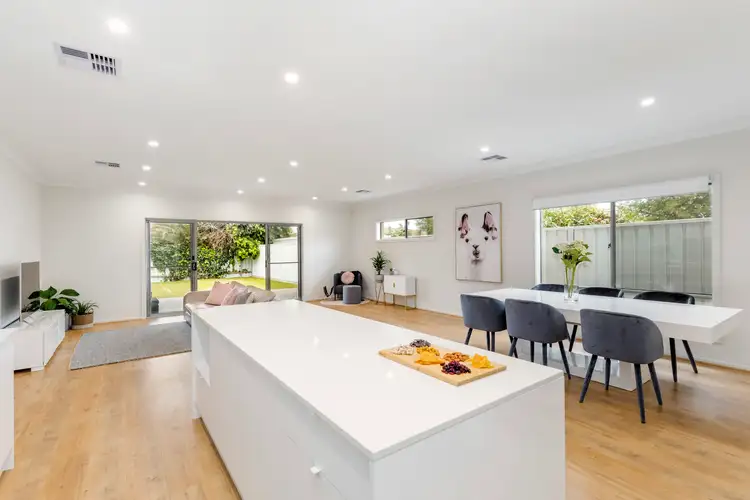
 View more
View more View more
View more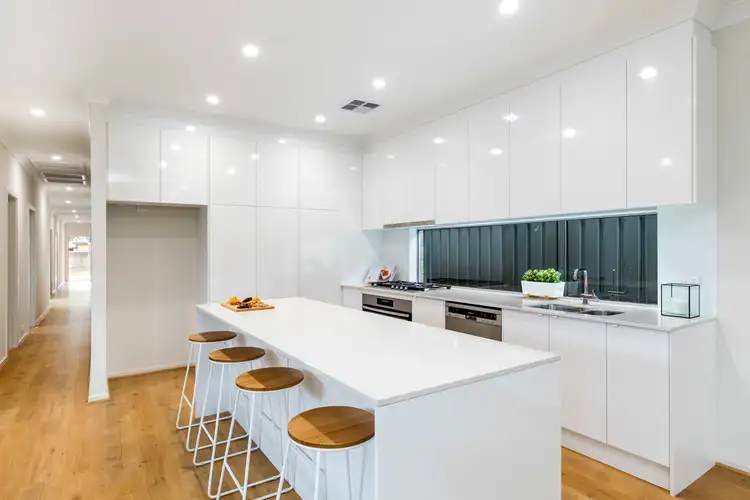 View more
View more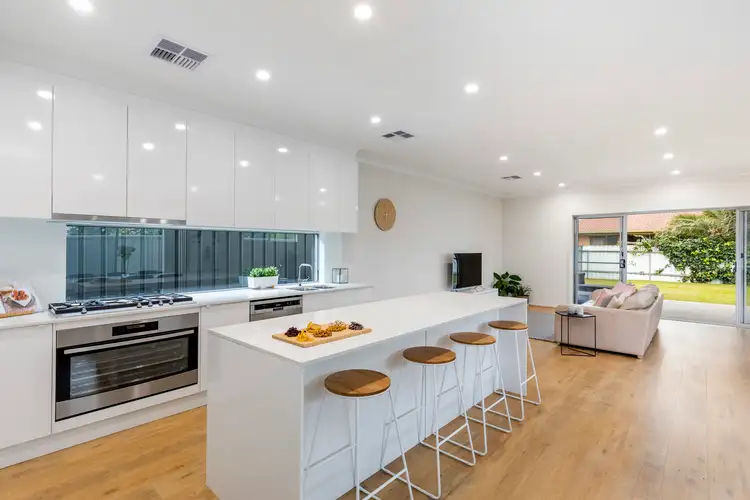 View more
View more
