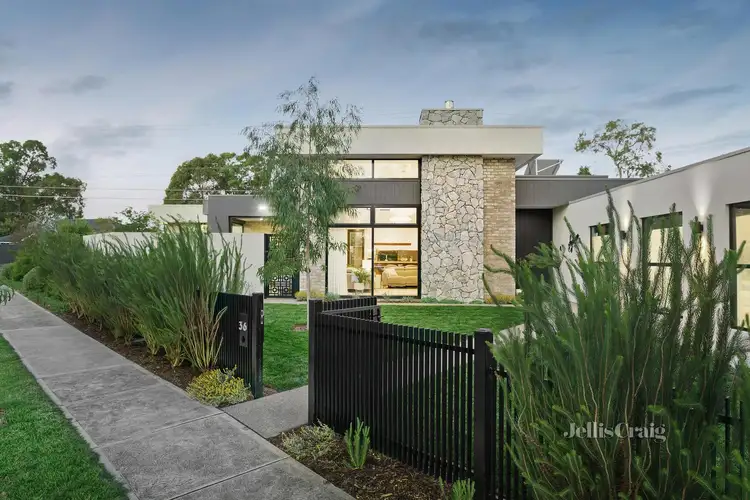Jellis Craig. A masterclass of modern design, this spectacular, new, single level home built by custom builders Acustruct, oozes appeal with premium appointments throughout, a 7 star energy rating, as well as a location just a moments walk from Were Street’s eclectic café culture. Flawlessly presented with incredible space and infinite style for harmonious living, 2.7m high ceilings in the entry and 4m high ceilings in the main living zone create an instant impression that continues throughout the home.
Taking centre stage, the kitchen is stunning and allows the resident chef to engage in conversation while preparing meals, boasting a long stone breakfast bench, premium Neff appliances (twin ovens, induction cooktop), elegant 2 pac cabinetry, and gorgeous stone benchtops. The spacious open plan dining and living zone, features 4m high ceilings, gas fire place encased in a venetian plaster finished chimney stack, and incredible windows that seamlessly connect the living space, to the outdoor entertaining zone.
Accommodation comprises three bedrooms, including the master suite with a fitted walk-in robe and a deluxe ensuite with his and her vanities, freestanding bath and wet room. Two additional robed bedrooms (one of which has its own ensuite), as well as a contemporary main bathroom with the same designer edge.
An extensive list of features includes keyless entry, alarm system, intercom, double-glazed windows, quality engineered oak floors, pure wool carpets in the bedrooms, hydronic heating in the slab, air conditioning throughout, Scala tapware, and an oversized 2-car garage with a workshop zone and provisional wiring for EV charging.
In a privileged location, the home is a short walk from Montmorency Primary School and Train Station, local bus services, zoned for Montmorency Secondary College and just minutes to reach a wide selection of parks, walking trails, Montmorency RSL and Bowls club, Greensborough Plaza and Eltham Village.








 View more
View more View more
View more View more
View more View more
View more
