Blending architectural finesse with everyday comfort, 36 Toppano Street, Moncrieff is a beautifully appointed four-bedroom home that delivers space, style, and functionality for the modern family. Designed with a focus on high-quality finishes, energy efficiency, and versatile living, this residence is ready for you to move in and enjoy.
Living and Entertaining:
- Cleverly designed with family living in mind, the expansive open-plan layout flows effortlessly from indoors to out, creating a welcoming and functional environment for everyday life and special occasions.
- Bright, airy living and dining zones enhanced by 2.7 m high ceilings.
- The spacious entrance lounge sets an elegant tone from the moment you step inside.
- Double-glazed windows for year-round comfort and thermal efficiency.
- Laminate flooring throughout living areas provides style and durability.
- LED downlights and block-out blinds add a sleek, modern finish.
- Façade design with architectural appeal for enhanced street presence.
Gourmet Kitchen:
- The heart of the home, the kitchen, combines practicality with high-end features.
- 40mm stone waterfall benchtop with breakfast bar.
- 900mm Bosch appliances, including cooktop, oven and rangehood, ideal for home chefs.
- Pendant lighting for a designer touch.
- Double bowl sink and soft-close cabinetry for convenience.
- Walk-in pantry with ample storage to keep your kitchen clutter-free.
Bedrooms and Bathrooms:
- All four bedrooms are thoughtfully designed to offer privacy and comfort for every family member.
- Spacious master suite with walk-in robe and stylish en-suite.
- Additional bedrooms with custom-built-in wardrobes.
- Designer bathrooms with floor-to-ceiling tiling and quality fixtures.
- The main bathroom features modern finishes and thoughtful design.
Outdoor Living:
- Whether you're hosting guests or enjoying quiet family time, the outdoor space is designed to make the most of Canberra’s seasons.
- Tiled alfresco with high ceilings and built-in gas and electrical connections.
- Dedicated BBQ area perfect for weekend gatherings.
- Low-maintenance backyard with scenic mountain views.
- Water tank included for additional sustainability.
Storage, Garage, and Practical Features:
- With generous storage and functional enhancements throughout, the home is designed to meet the needs of a busy family.
- Double garage with epoxy flooring, internal access, and ample storage.
- Spacious laundry with built-in cabinetry.
- Separate linen closet for everyday convenience.
- Additional internal storage space to suit growing needs.
Premium Inclusions:
- 13.5 kW solar panel system for superior energy efficiency.
- Tesla EV charger installed in the garage – perfect for electric vehicle owners
- Security system and alarm for added peace of mind.
- 2.7 m high ceilings across all living and bedroom areas.
- Built-in intercom system.
Prime Location:
- Positioned in one of Moncrieff’s most family-friendly pockets, you’ll enjoy easy access to parks, schools, and major amenities.
- Walking distance to Moncrieff Community Recreation Park.
- Close to Margaret Hendry School and Amaroo School.
- Minutes to Amaroo shops, Casey Market Town, and Gungahlin Town Centre.
Property Details
- Block Size: 444 sqm approx.
- Internal Living: 194.24 sqm approx.
- Alfresco: 28.20 sqm approx.
- Garage: 37.90 sqm approx.
- Porch: 3.94 sqm approx.
- Total Living: 264.30 sqm approx.
- EER: 6 stars
- Built: 2017
- Rates: $723.48 per quarter, approx.
- Rental Return: $820 – $850 per week, approx.
Your New Lifestyle Awaits
Whether you're upsizing, relocating, or investing, 36 Toppano Street offers a rare opportunity to secure a move-in-ready, feature-rich home in one of Gungahlin’s most desirable neighbourhoods.
Disclaimer: All information contained herein is sourced from reliable third-party providers and is believed to be accurate at the time of publication. Prospective buyers should make their own enquiries to verify all information.
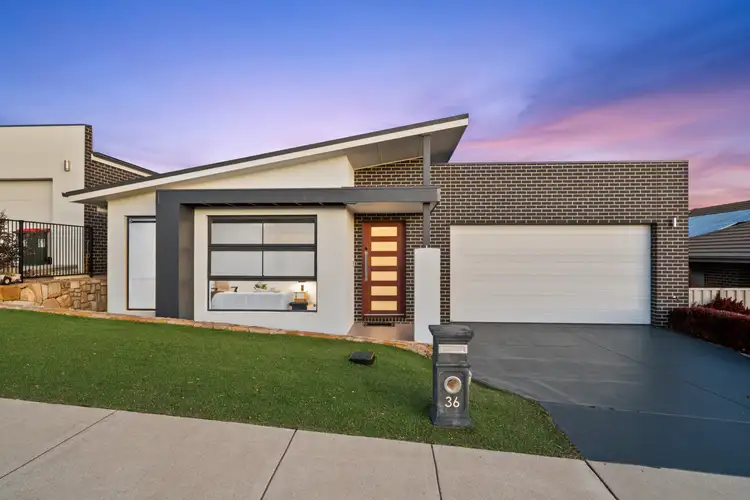
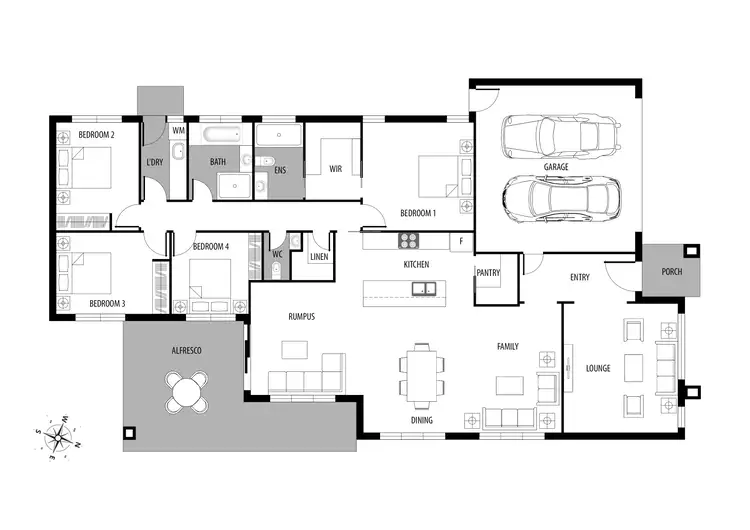




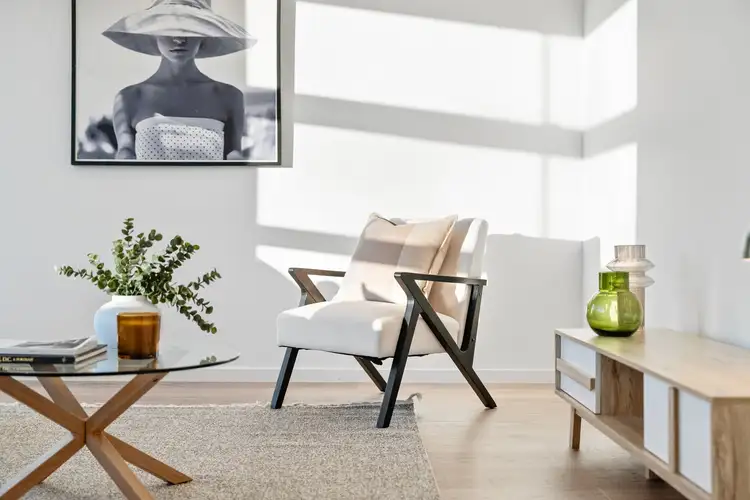
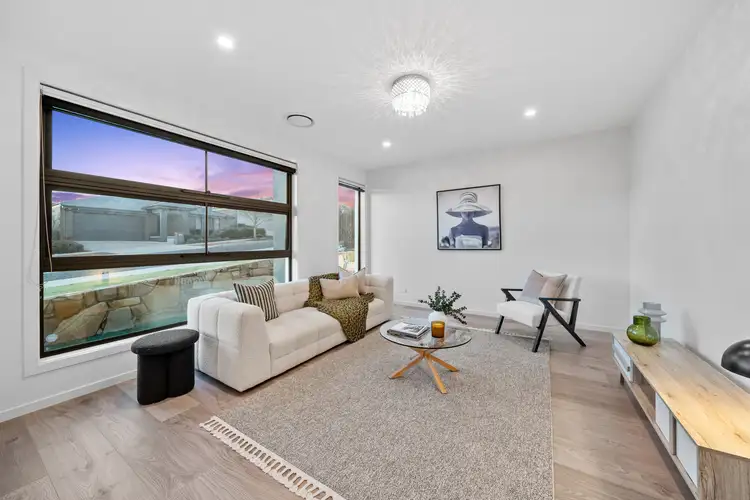
 View more
View more View more
View more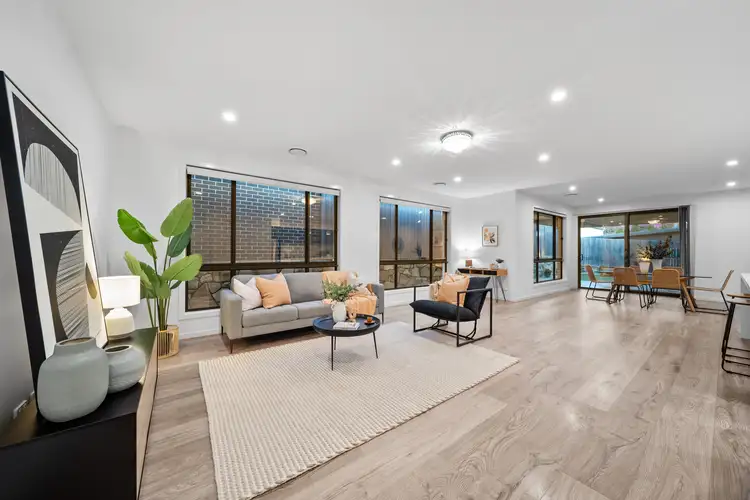 View more
View more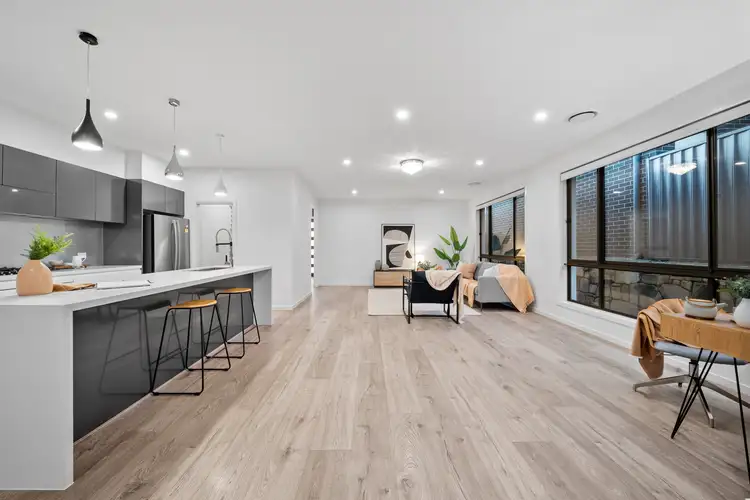 View more
View more
