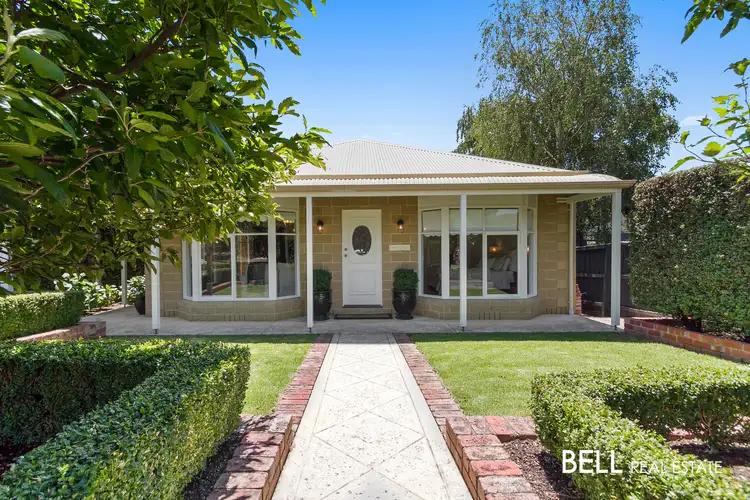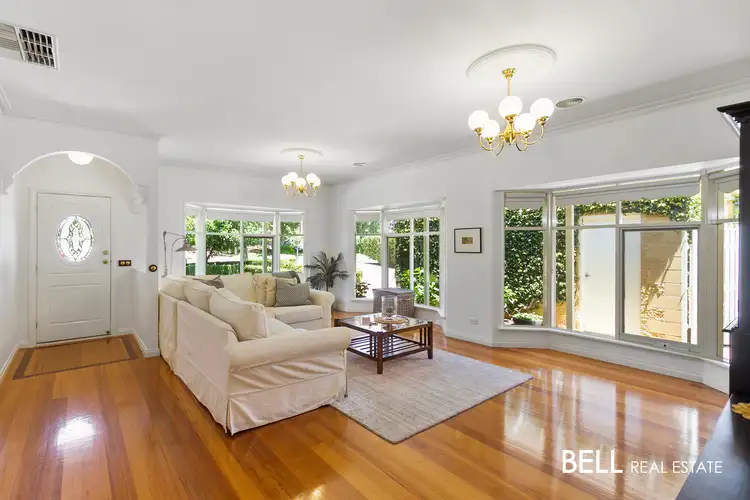$840,000
4 Bed • 2 Bath • 2 Car • 732m²



+14
Sold





+12
Sold
36 Toptani Drive, Narre Warren South VIC 3805
Copy address
$840,000
What's around Toptani Drive
House description
“Nothing To Do But Relax!”
Property features
Land details
Area: 732m²
Documents
Statement of Information: View
Interactive media & resources
What's around Toptani Drive
 View more
View more View more
View more View more
View more View more
View moreContact the real estate agent

Samantha Scott
Bell Real Estate - Emerald
0Not yet rated
Send an enquiry
This property has been sold
But you can still contact the agent36 Toptani Drive, Narre Warren South VIC 3805
Nearby schools in and around Narre Warren South, VIC
Top reviews by locals of Narre Warren South, VIC 3805
Discover what it's like to live in Narre Warren South before you inspect or move.
Discussions in Narre Warren South, VIC
Wondering what the latest hot topics are in Narre Warren South, Victoria?
Similar Houses for sale in Narre Warren South, VIC 3805
Properties for sale in nearby suburbs
Report Listing
