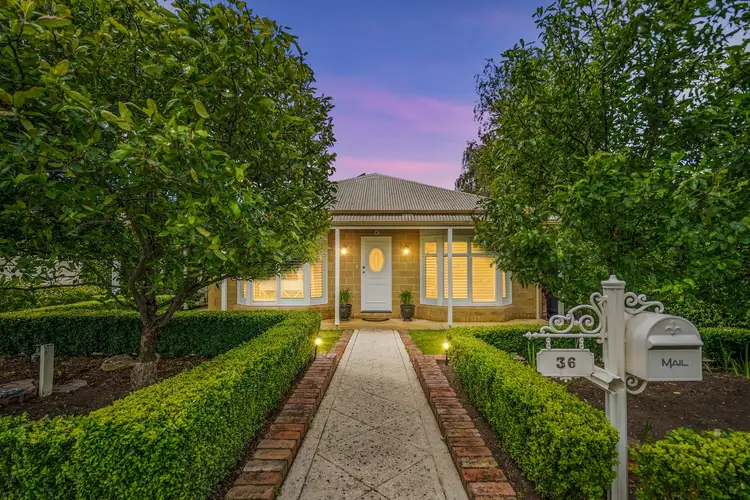Fully furnished and beautifully renovated, this light-filled entertainer creates a perfect forever home for a growing household. Boasting far-reaching views and first-class convenience, 36 Toptani Drive is a must-see. Simply unpack and relax!
Behind the charming character façade and manicured frontage, the expansive layout showcases a formal living/dining room with ornate ceiling roses, a feature fireplace and elegant hybrid flooring, flowing into the open-plan family/meal zone and versatile rear rumpus.
Nearby, the designer kitchen is sure to wow the aspiring chef with its sleek Caesarstone benchtops, on-trend herringbone splashback, premium 900mm appliances and walk-in pantry.
Completing the bright and airy interior, the marvelous master promises privacy and serenity with its walk-in robe and deluxe en suite, while the two remaining bedrooms share the sparkling central bathroom. There's also a peaceful study for the remote worker that doubles as a guest bedroom.
Highlights include ducted heating and evaporative cooling, high ceilings, security cameras, plush carpets, plantation shutters, bay windows, a remote double garage and a summer-ready alfresco that overlooks the child-friendly backyard.
Making everyday life effortless, Berwick Springs is within a short walk, alongside Hillsmeade Primary School and Casey Central. You're also just moments from prestigious Heritage College, Eden Rise Village and major roads.
Immaculate and inviting with all the hard work complete, this is an exceptional find. Let's talk today!
Property specifications
• Quality Hamptons-style with ALL furniture INCLUDED
• Character façade with verandah-style porch, bay windows and leadlight door
• Elevated 732m2 block approx.
• Chic hybrid flooring and plush carpets to bedrooms
• Floor-to-ceiling tiles to bathrooms
• Freestanding bath, shaker-style vanities, above-counter basins and matte black tapware/hardware
• Stone benchtops throughout
• 900mm dual-fuel oven, dishwasher, undermount kitchen sink, shaker cabinetry and walk-in pantry
• Herringbone splashbacks throughout
• Built-in laundry with storage
• Plantation shutters and sheer curtains
• Three light-filled living zones
• Walk-in robe to master and built-ins to secondary bedrooms
• Ornate ceiling roses, decorative pendant lighting, LED downlights and high ceilings (2.7m)
• Ducted heating and evaporative cooling
• Double garage with rear roller access
• Security cameras and solar panels








 View more
View more View more
View more View more
View more View more
View more
