Impeccably presented and designed with luxury living in mind, this approximately 56 square, 5-bedroom, 5.5-bathroom, double garage home is suited to large or multi-generational families. Excellently positioned in thriving Tulliallan Estate and surrounded by various amenities, this dream home ticks every box.
Nestled among beautifully landscaped gardens, offering a calm and modern style, this breathtaking two-storey home makes a grand first impression. A contemporary exterior colour palette and clever design choices set the tone for the refined interiors, where a mix of low maintenance tiled and timber look flooring flow throughout. A stunning timber and glass staircase enhance the homes architectural flair and add a touch of warmth.
The ground floor boasts a generous front facing bedroom with WIR and stunning ensuite with dual vanity and oversized shower, while the centrally located powder room services the ground floor. Three separate living zones are featured on the ground floor, two of which would make for the ideal formal lounge spaces, at home theatre rooms, or even additional bedrooms.
Truly expansive and open plan, the third and main living and dining zone wraps around the gorgeous entertainer's kitchen; fully equipped with quality appliances, a huge island bench with waterfall ends, 40mm stone benchtops, window and tiled splashback, timber-look cabinetry, and an impressive butler's pantry featuring its own sink and window splashback, this immaculately considered kitchen has been built with family living in mind and easily caters to large families or those who love to entertain.
Sliding doors lead out from the free-flowing living and dining zones to the outdoor alfresco. Built to the full width of the property, the alfresco instantly emits a sense of grandeur and would beautifully host friends and family year-round. The green turfed backyard complements the home and adds a sense of privacy and practicality.
The second storey of this breathtaking home is just as impressive as the first, boasting an additional four bedrooms and rumpus room. The three minor bedrooms are all complete with their very own WIR and deluxe ensuites, all with wide vanities and 20mm stone benchtops. While the rumpus room acts as a great kid's hangout area and leads out to the front facing, sun-drenched balcony.
You'll feel like you're on holiday every day in the oversized parent's retreat. Entering via double doors and offering incredible dimensions, a huge WIR, your very own separate office space, plus a luxury ensuite with a separate bathtub, double vanity, stone benchtops, and a separate WC, unwinding after a hard day's work will be made easy.
Features include:
• Generous 608m² lot in renowned Tulliallan Estate
• A rare find - approx. 56 square home, 5 bedrooms and 5.5 bathrooms
• Impressive solar panel system installed to keep bills low
• Landscaped and low maintenance front and back yards
• Ground floor bedroom with deluxe ensuite
• Designer timber and glass panel staircase
• Family sized kitchen with 40mm stone, waterfall ends to island, window splashback, quality appliances, and a butler's pantry
• Full house width alfresco, plus extended pergola
• Three large and separate living spaces to ground floor
• Front positioned rumpus room to second floor with balcony access
• Three second floor minor bedrooms all complete with WIR's and ensuite's
• Incredible master suite with huge dimensions, WIR, separate office and ensuite with bathtub and double vanity
• Downlights, ducted heating, ceiling fans and refrigerated cooling throughout
Ideally situated near to Eden Rise Village featuring Coles, Clyde North SC featuring Bunnings and ALDI, The Avenue SC featuring Woolworths and Chemist Warehouse, Tulliallan Primary School, St Francis Xavier College, Berwick Campus, St Catherine's Primary School, Berwick Chase Primary School, Alkira Secondary College, plus various medical centres and childcare facilities, everything you need is within a short distance.
Don't miss out on this truly stunning family home, contact Shami Hamdam on 0469 709 277 to arrange an inspection today.
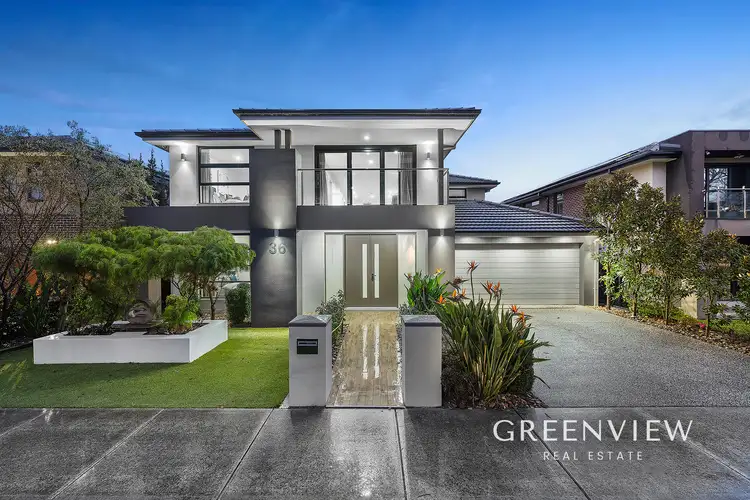
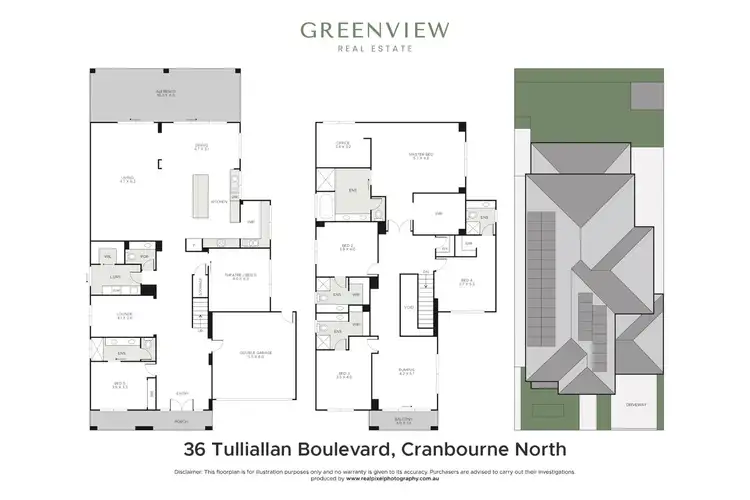
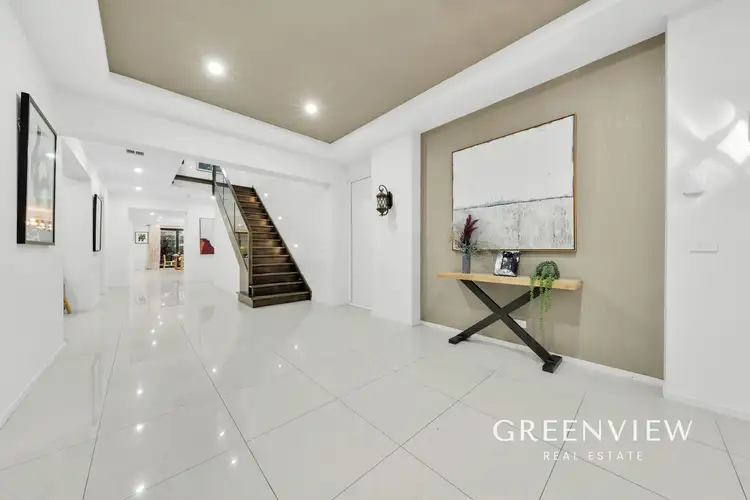




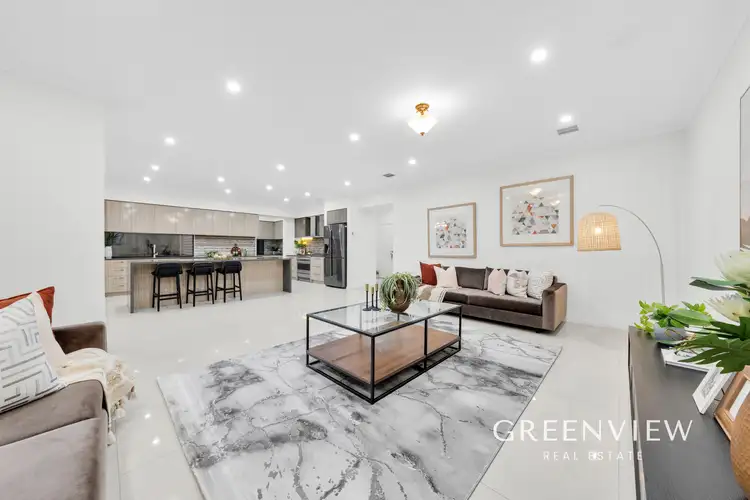
 View more
View more View more
View more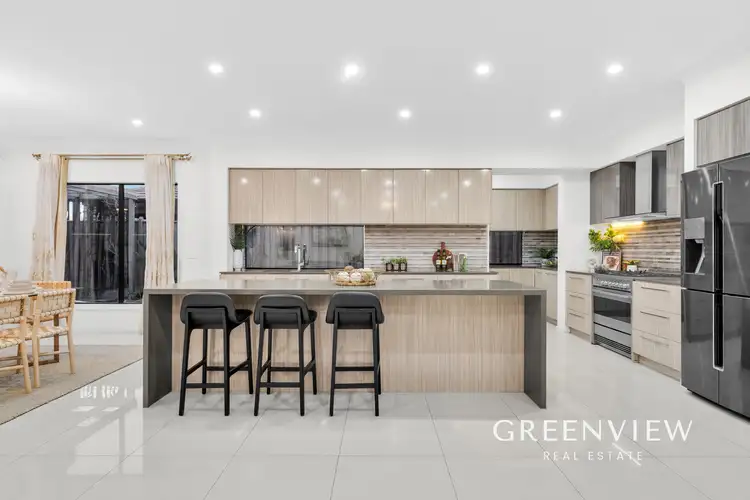 View more
View more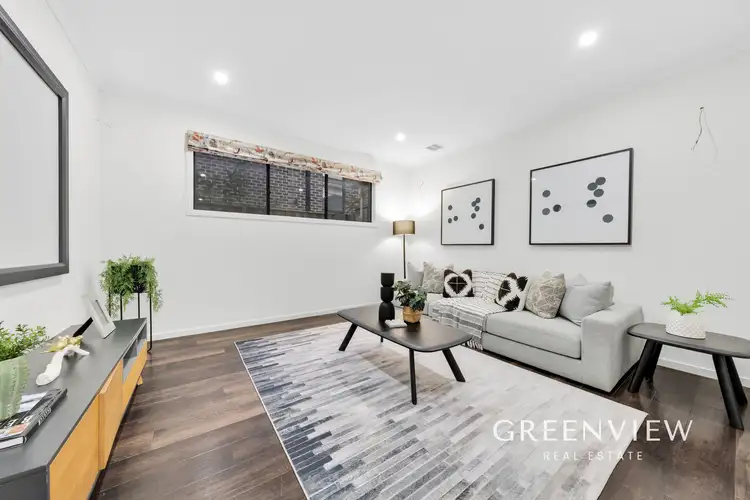 View more
View more
