$1,125,000
4 Bed • 2 Bath • 4 Car • 876m²
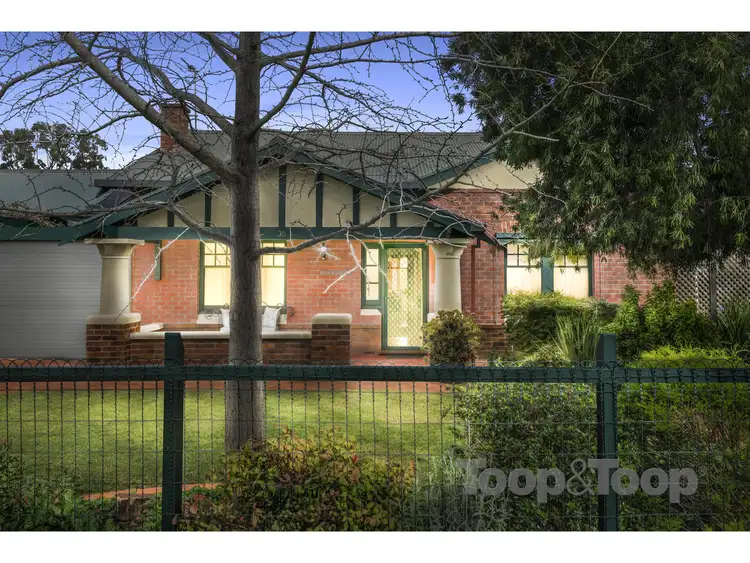
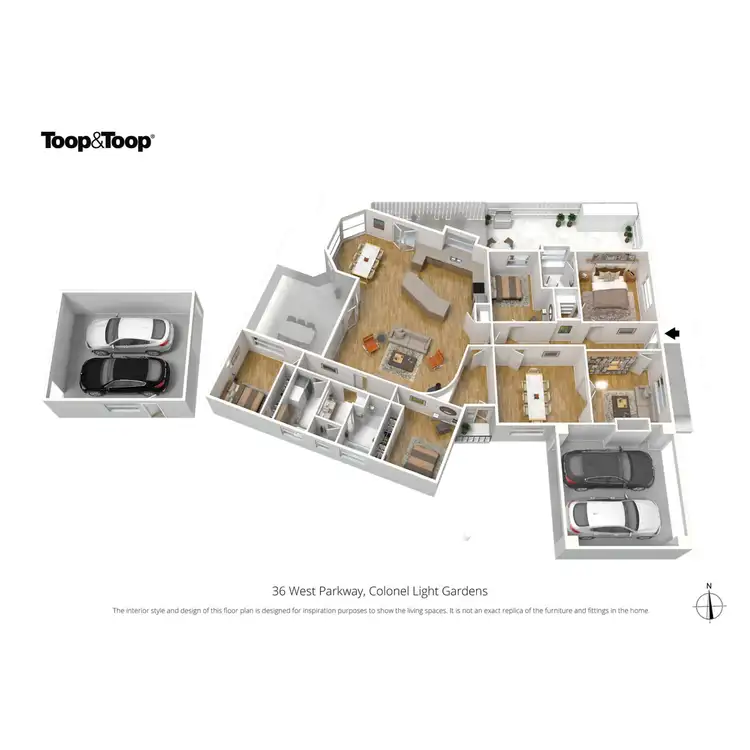
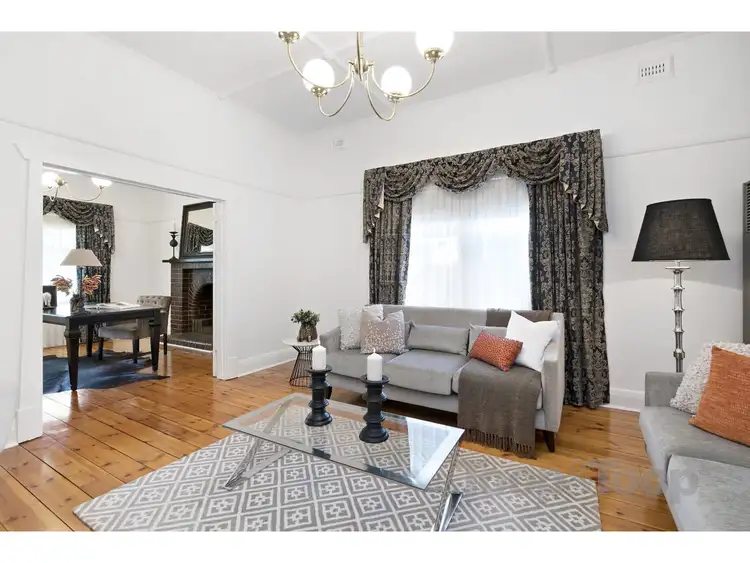
+18
Sold



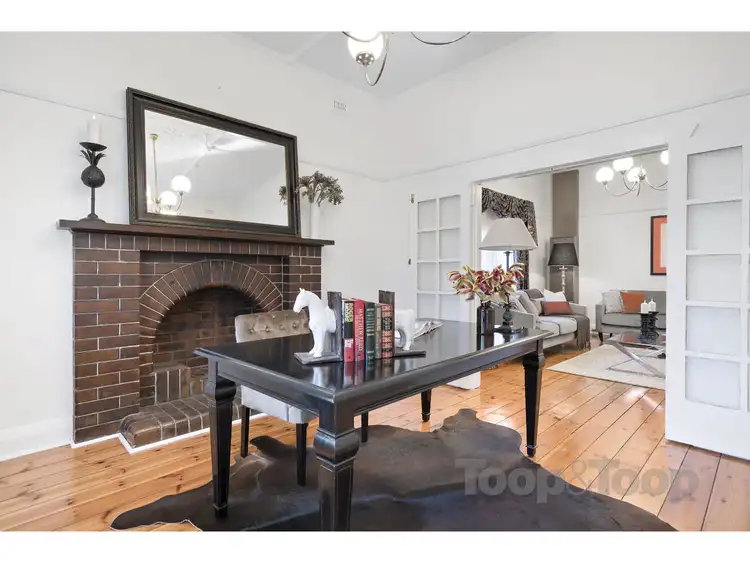
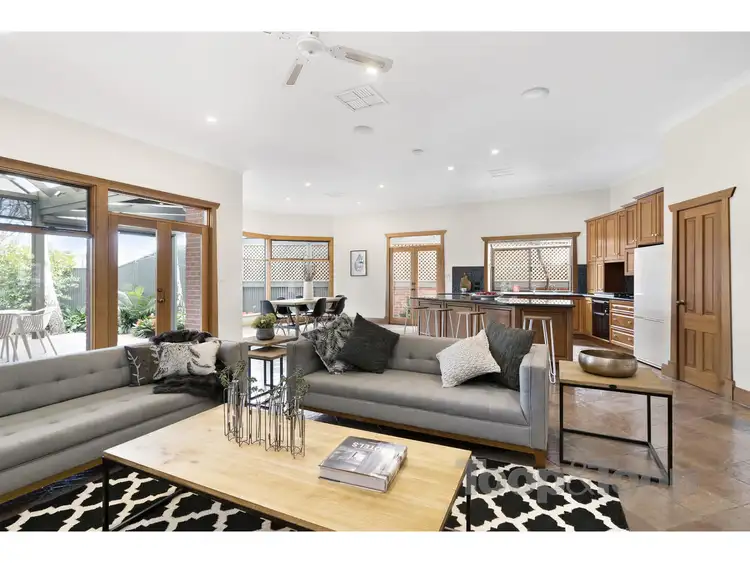
+16
Sold
36 West Parkway, Colonel Light Gardens SA 5041
Copy address
$1,125,000
- 4Bed
- 2Bath
- 4 Car
- 876m²
House Sold on Sat 23 Sep, 2017
What's around West Parkway
House description
“Create a new generation of wonderful memories. Family and future in prized location!”
Property features
Building details
Area: 260m²
Land details
Area: 876m²
Property video
Can't inspect the property in person? See what's inside in the video tour.
Interactive media & resources
What's around West Parkway
 View more
View more View more
View more View more
View more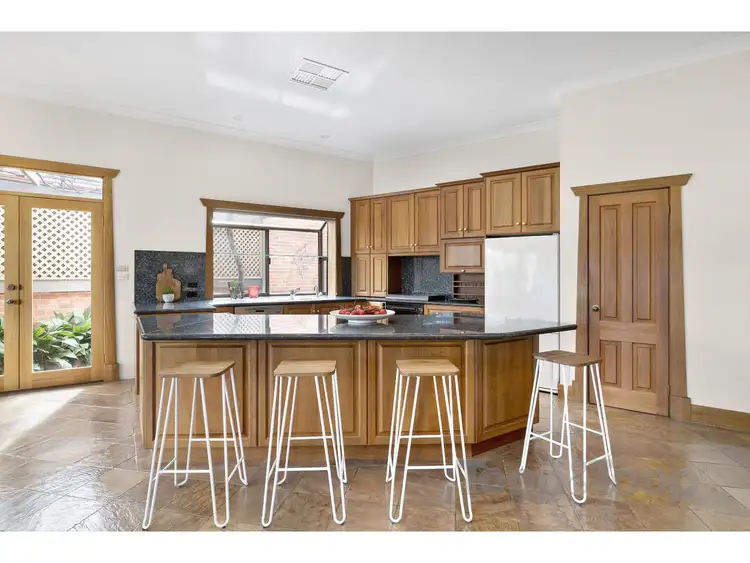 View more
View moreContact the real estate agent
Nearby schools in and around Colonel Light Gardens, SA
Top reviews by locals of Colonel Light Gardens, SA 5041
Discover what it's like to live in Colonel Light Gardens before you inspect or move.
Discussions in Colonel Light Gardens, SA
Wondering what the latest hot topics are in Colonel Light Gardens, South Australia?
Similar Houses for sale in Colonel Light Gardens, SA 5041
Properties for sale in nearby suburbs
Report Listing

