A rare earth offering indeed is this 1950's solid brick home with a frontage of 18.3m, delightfully nestled on a huge 820m level rectangular allotment. The home has been in the same family since construction originally owned by the grandparents and handed down through the ages.
A great location adjacent the new development on the old Enfield High School site will ensure the home is nestled amongst contemporary residences, perfect for developers who wish to purchase and subdivide (STCC) and fantastic for first home buyers wishing to future proof' their residential investment.
Tradies, car enthusiasts, hobbyists and collectors will all love the generous carport and shedding space available with a 3 car carport with automatic roller door providing access to a galvanised iron double garage, lined and with lights and power. A detached workshop and open lean to will provide excellent garden storage and there is heaps of room in a large lawn covered rear yard for the kids to play and pets to wander.
Crisp polished timber floors and refreshing neutral tones greet us as we enter the home where a 5 main room configuration provides ample space for your daily living. A generous living room offers wall air-conditioner, ceiling fan and gas heater while a combined kitchen/dining room provides floating floors, the original cabinetry, wide sink, freestanding gas stove and abundant natural light.
Home boasts 3 spacious bedrooms, all of good proportion, all with ceiling fans and built-in robes with mirror panel doors. Quality wet areas include a tidy main bathroom with shower over bath, separate laundry and toilet.
A full width rear verandah will offer a space to relax outdoors and overlook the vast allotment, allowing you to sit back and relax and ponder the exquisite purchase you have just secured. *Spa bath is not included within the sale of the property*
Briefly:
* 1950's solid red brick home outstanding tidy condition
* Fabulous large allotment of 820m
* Great opportunity for home buyers to purchase, live in and hold
* Developers may wish to explore the subdivision potential of the large allotment (STCC)
* Well maintained home of 5 main rooms
* First time offering in the modern market
* Generous living room with ceiling fan, polished timber floors, wall air-conditioner and gas heater
* Combined kitchen/meals featuring floating floors, the original cabinetry, wide sink, freestanding gas stove and abundant natural light
* 3 car lock-up carport with auto roller door
* Lined galvanised iron garage with power and lights
* Detached workshop and lean to
* Generous lawn covered rear yard with adjacent garden
* Full width rear verandah
* Neat and tidy wet areas
* Roller shutters all around the house aswell as crimsafe type screens on smaller windows where shutters are not located.
Perfectly located close to The Churchill Centre and The Gepps Cross Lifestyle Precinct, both providing outstanding modern shopping facilities for your weekly groceries and designer goods.
Public transport is a short walk away to Main North Road and the parks and reserves of Enfield are available for your recreation & exercise.
Local unzoned primary schools include Enfield Primary, Blair Athol North School B-7, Northfield Primary, Pooraka Primary and Prospect North Primary Schools. The zoned high school is Roma Mitchell Secondary College. Quality private educational institutions in the area include. St Gabriel's School, (directly across the road ), St Brigid's School, St Paul Lutheran School & Our Lady of the Sacred Heart College.
Zoning information is obtained from www.education.sa.gov.au Purchasers are responsible for ensuring by independent verification its accuracy, currency or completeness.
Property Details:
Council | Port Adelaide Enfield
Zone | R - Residential64
Land | 820 sqm(Approx.)
House | 181 sqm(Approx.)
Built |1954
Council Rates | $922.35 p.a (approx)
Water | $143.13 p.q (approx)
ESL | $240.35 p.a (approx)
Ray White Norwood are taking preventive measures for the health and safety of its clients and buyers entering any one of our properties. Please note that social distancing will be required at this open inspection.
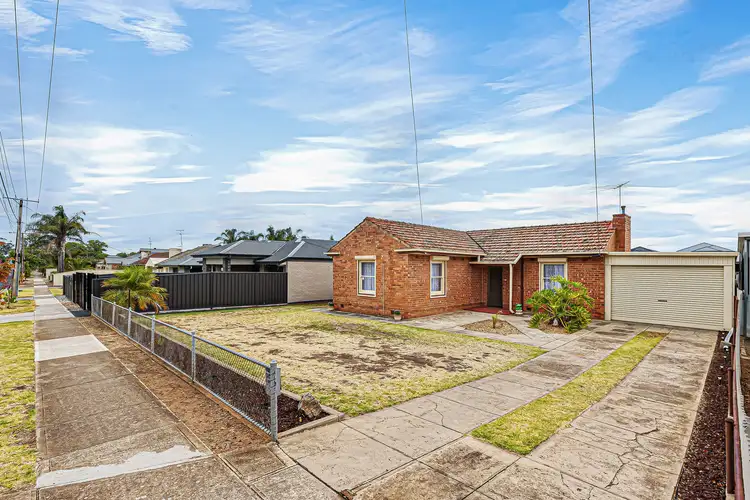
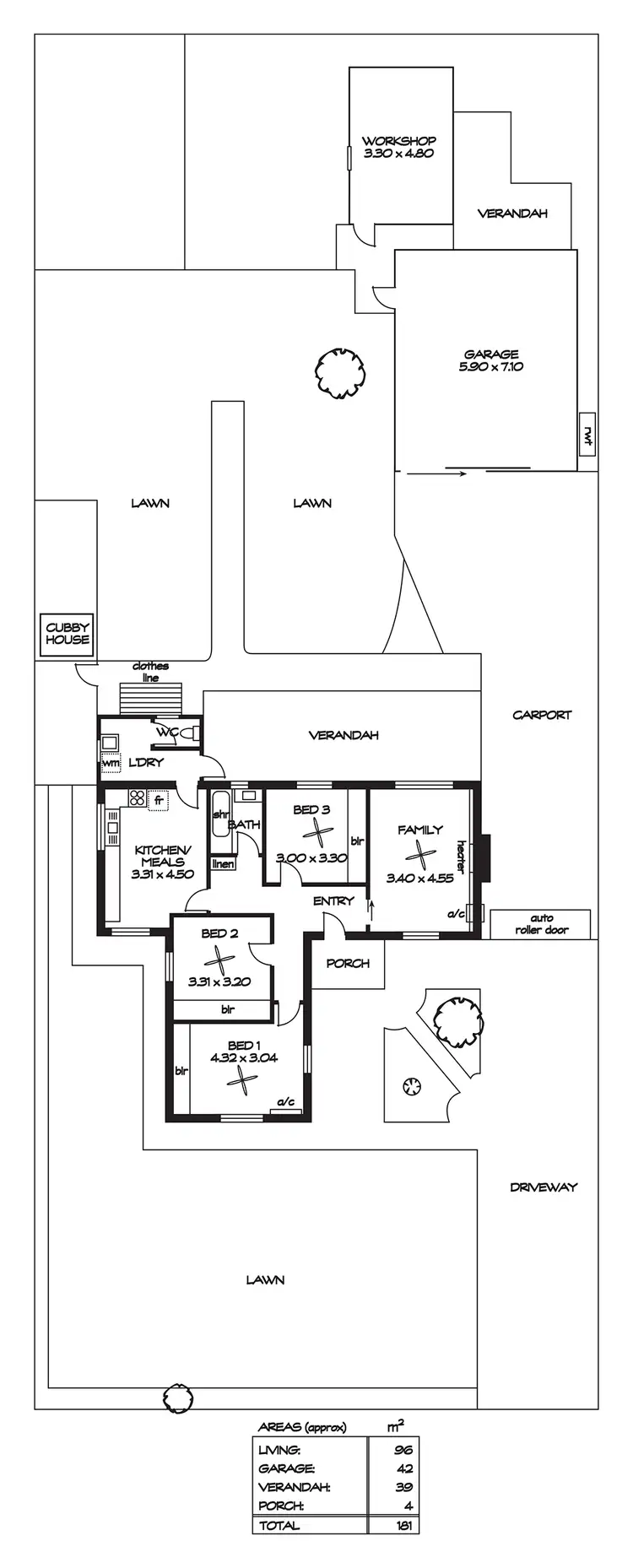
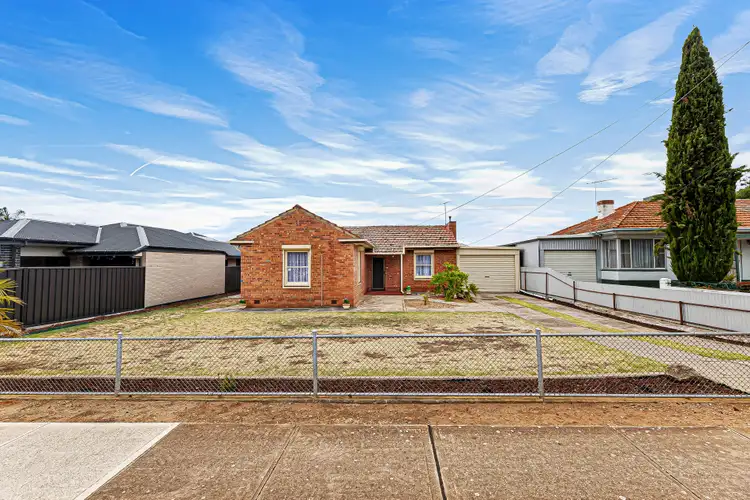



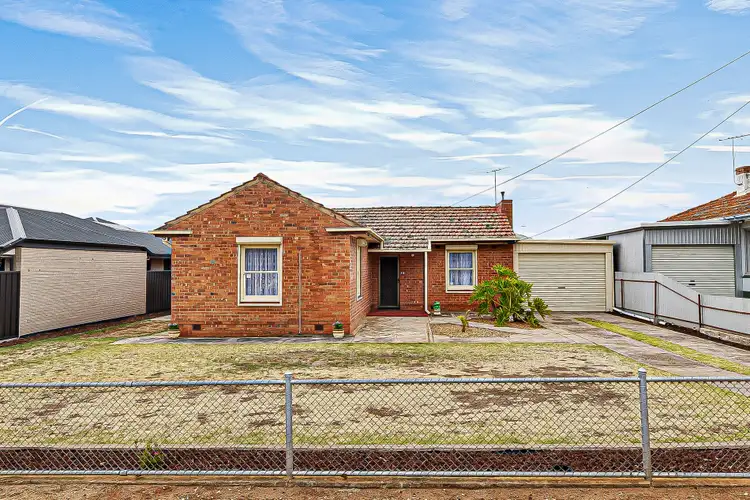
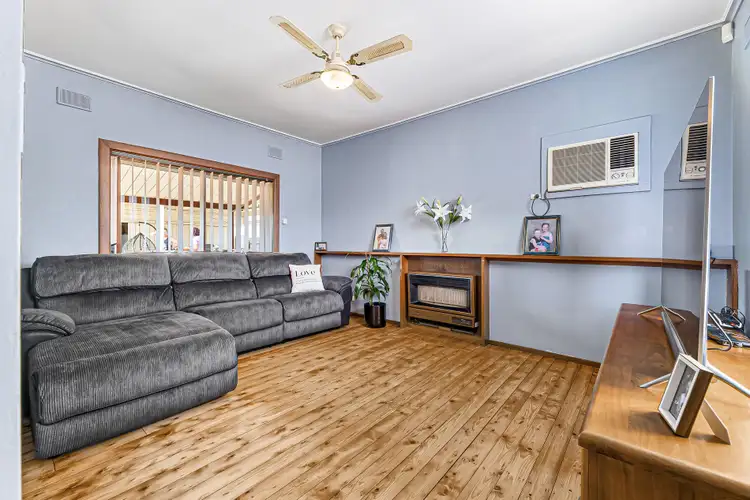
 View more
View more View more
View more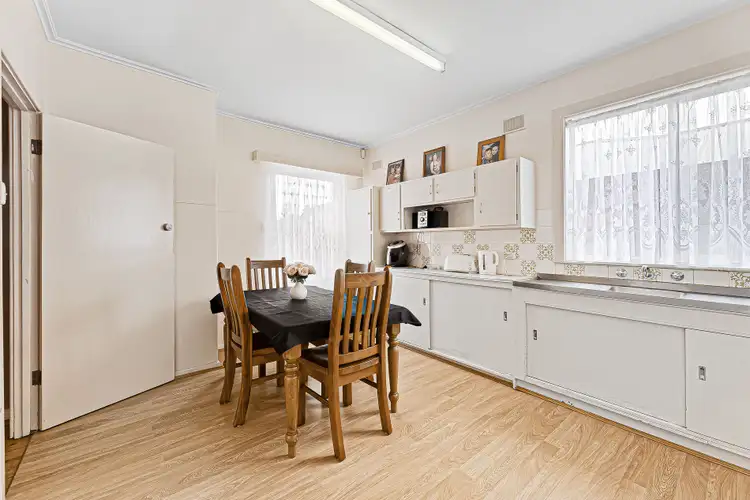 View more
View more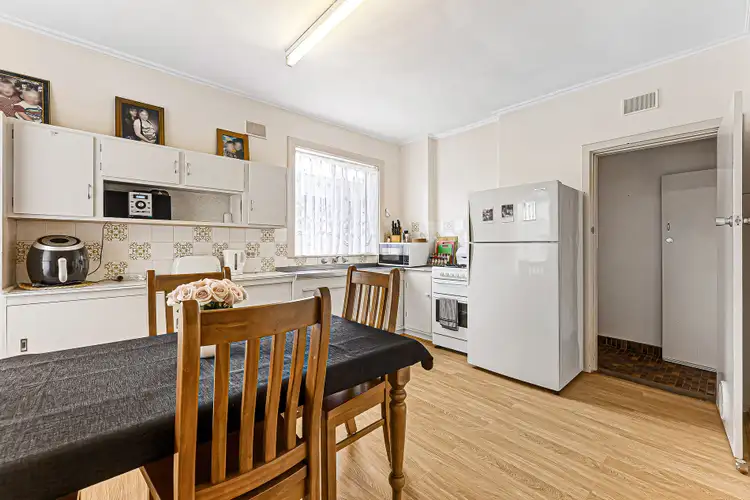 View more
View more
