Welcome to 36 Willow Tree Drive, a contemporary oasis in 'The Observatory', Reedy Creek. This gorgeous property enjoys both Coastal views and bushland backdrops from every aspect. A stylish family residence offering a lifestyle like no other. With its eye-catching street presence, sleek architectural lines and unique floorplan, this modern and recently partially renovated property is sure to impress.
Entering the home via a large pivot front door, you are immediately drawn to the high ceilings with square set cornices and feature Bluestone wall. Multiple levels inside & out allow for family members to create their own space and privacy away from the main hub of the home.
A functional family layout where everything has been carefully considered, while there is a strong focus on entertaining and lifestyle spaces. You are sure to spend your summers around the pool entertaining in the private Pool House, complete with shower & toilet.
Key Features:
- 5 large bedrooms with robes
- An oversize Master Suite on the upper level of the home enjoys the stunning coastal views & breezes captured via the louvred windows.
- Recently renovated ensuite with floor to ceiling neutral white tiles and feature pattern tiles, his/her vanities & LED wall mounted anti-fog mirrors, walk in shower, stand-alone bath and Sep. W/C, walk in robe, Air conditioning & Ceiling fan.
- Downstairs a guest bedroom with a separate wing, ideal for guests or a teenager's retreat, featuring a private balcony and gorgeous bushland views.
- 3 full bathrooms
- For the culinary enthusiast, the generous kitchen is a great design with good flow for ease of preparation with a centrally located island bench housing dishwasher & double sinks.
-2pac cabinetry with plenty of overhead & under bench storage
-Miele integrated microwave & wall oven
-Blum soft closing drawers
-Double door cavity with plumbing for fridge
-900mm gas cooktop
-Glass splashbacks and stone benchtop
-Family Room adjacent to kitchen & dining spaces with direct access via a series of glass stacking doors, creates seamless flow onto the undercover alfresco area.
- Informal Dining space connects with a sundeck, the perfect spot to enjoy that morning coffee watching the sun come up.
- Media Room fully complete with cinema chairs, theatre sound system and speakers, tv cabinet, wall mounted TV and its own Wine cellar with 7 drawer Vintec fridge.
- Spacious laundry with triple linen robes & overhead cabinetry.
- Double lock up garage with internal access via a Mudroom.
- 8m x 4.5m x 3.5m Inground salt water pool with water feature, Pool House complete with power, TV & sunlounges, shower & W/C.
- 10,000L water tanks under the back deck of the house.
- NEW Crimsafe security screens & doors throughout.
- High square set ceilings throughout.
- Fully fenced front yard, the e ideal space for the kids trampoline and pets to play.
- 5kW Solar system with 20 panels and new inverter
- Split system air-conditioners in every room
- New carpets throughout
- Freshly painted inside & out
- Current 2023 Smoke Alarm Compliance Certificate
Built: 2008
Size: 442m2
Land: 820m2
Rental Appraisal available on request
Sellers have purchased elsewhere and this property must be sold! Don't miss the opportunity to make this amazing property your new home, by contacting Belinda Walker today on 0433 284 804 to arrange a private viewing and experience the epitome of luxury living.
Local Schools:
Within the catchment zones for Clover Hill Primary School & just minutes to some of the Gold Coast's most sought-after private schools including King's Christian College, Hillcrest College, St. Andrews and Somerset College.
Location to Amenities:
Glossy Black Reserve Mountain Bike trails are at your doorstep.
Reedy Creek Plaza is located a couple of minutes away and is home to the local Woolworths, Cafes, BWS, Doctors, Chemist & Hairdressers.
Short 10-minute drive to nearby Robina Town Centre & Dining Precinct, movie cinemas and Robina Hospital.
60 minutes to Brisbane CBD and 7 minutes to Varsity train
station.
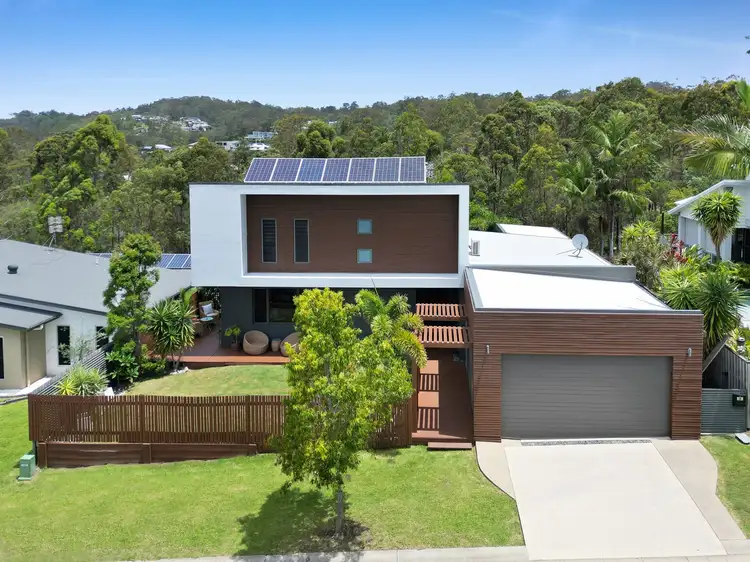
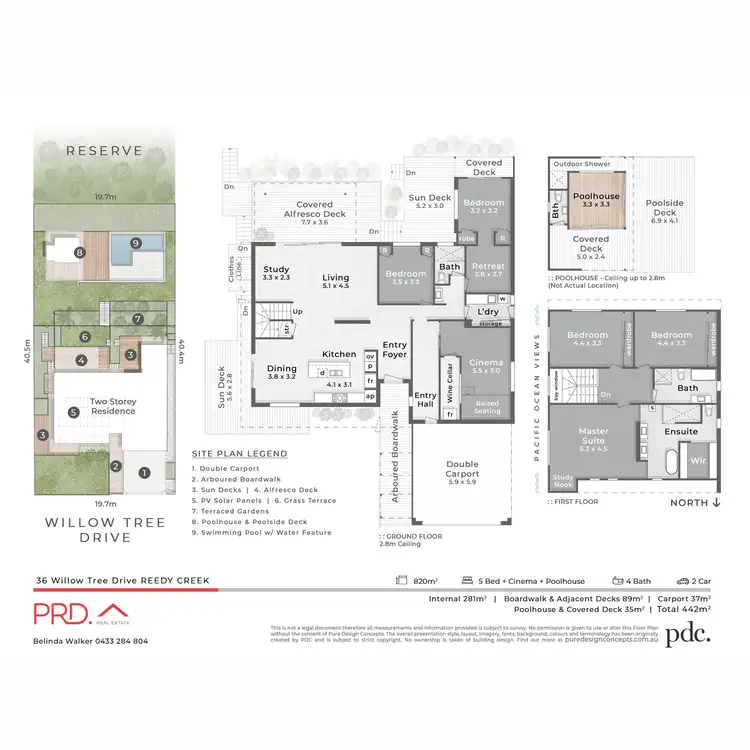
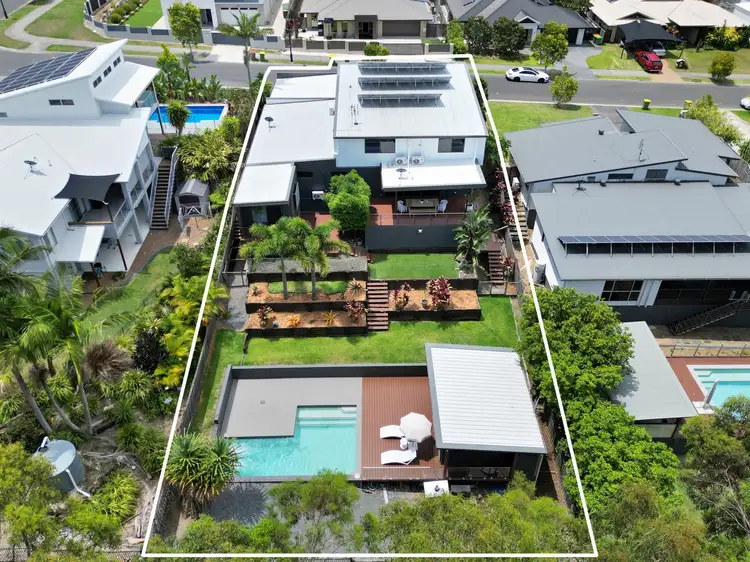
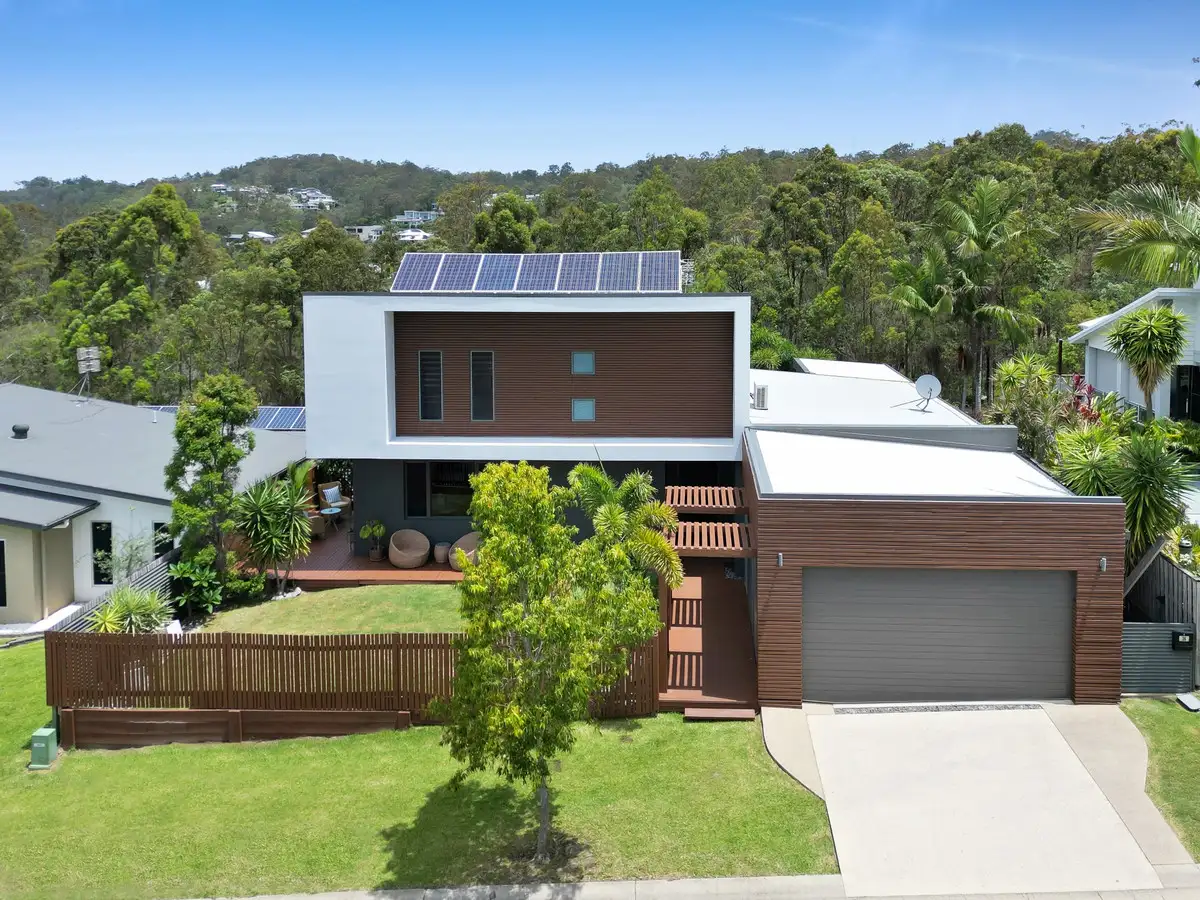


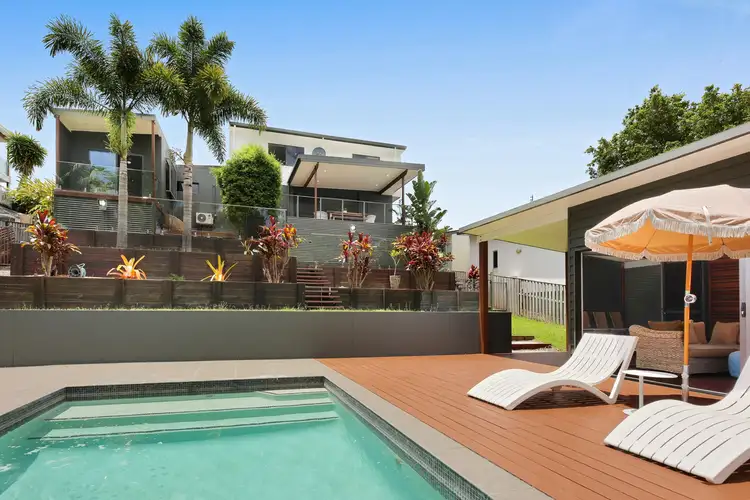
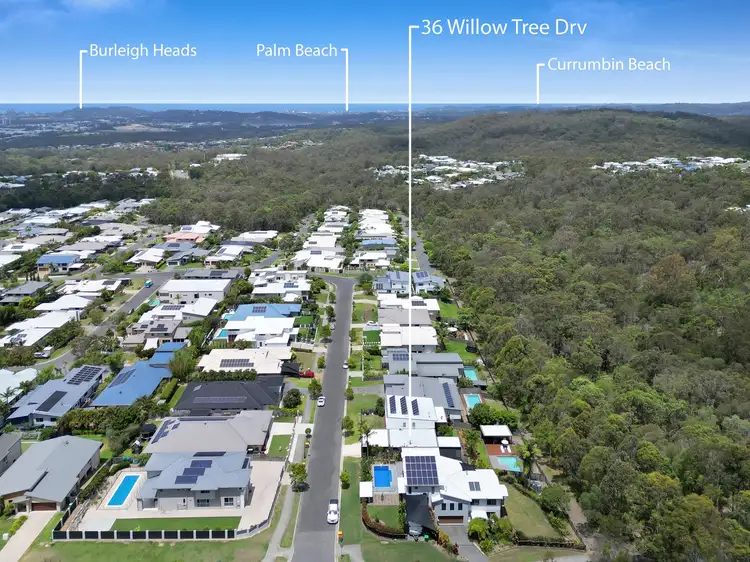
 View more
View more View more
View more View more
View more View more
View more
