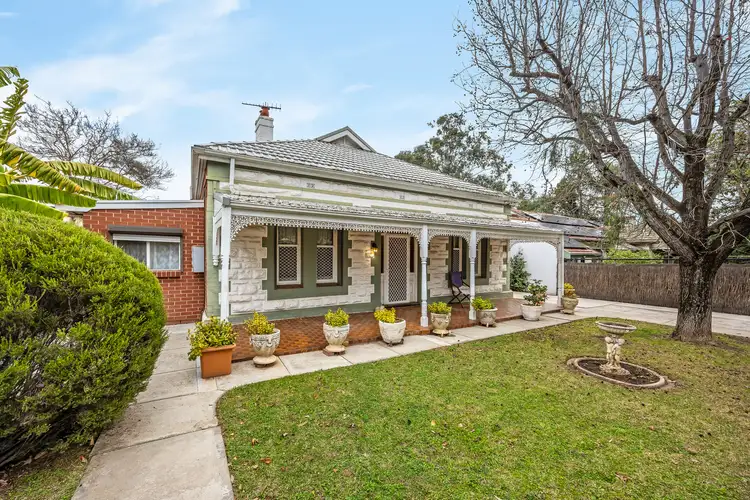“A St Peter's villa treasure, ready to shine again.”
Like a lost heirloom found, this C1900 symmetrical villa on some 892 glorious square metres of prestigious St Peters is destined to be dusted off, brought back to life and truly treasured for generations to come.
The bones are strong. The ceilings are high. The original floorboards under old carpets are itching to see the light of day. The potential is palpable.
Four large main rooms define the original villa, one with its own ensuite, another currently set up as a sitting room, each fed by the central sweeping hallway.
At the rear, you just know the robust kitchen and adjacent meals zone was filled with years of great memories.
But it's time for a change. An extension (subject to planning consent) that removes the tired rear section and replaces it with something big, unapologetically bold and effortlessly connected to the outside world.
In fact, there's so much open space at the rear that a pool, extensive garaging and a crowd-pleasing alfresco pavilion should be part of the master plan. Your architect can take it from here.
The only thing more rewarding than what you put into this exciting home is what you'll get out of St Peters - where tree-lined streets, elite schooling and dignified homes converge just minutes from the CBD, Linear Park trail, Avenues Shopping precinct, The Parade, parks and public transport. Settle in and stay forever.
More to love:
- C1900 symmetrical villa on approx. 892sqm
- Four large original rooms, one with ensuite
- Wide central hallway and soaring ceilings
- Original floorboards ready for restoration
- Robust rear kitchen and meals zone
- Scope for transformative rear extension (subject to planning consent)
- Ducted air conditioning for year-round comfort
- Plenty of storage options
- Separate laundry
- Established gardens
- Carport plus additional off-street parking
- Tightly held by one family for decades
- Just minutes from the CBD
- Walk or ride to Linear Park trail
- Zoned for East Adelaide and Walkerville Primary Schools
- Close to St Peter's College and other elite schooling options
- Moments from The Parade, Avenues Shopping Centre and local cafes
- Easy access to public transport and nearby reserves
Specifications:
CT /5803/676
Council / Norwood Payneham & St Peters
Zoning / EN
Built / 1915
Land / 892m2 (approx)
Frontage / 18.29m
Council Rates / $3,602.53pa [FY25]
Emergency Services Levy / $329.70pa [FY25]
SA Water / $366.27pq [FY25]
Estimated rental assessment $700 - $750 per week/ Written rental assessment can be provided upon request
Nearby Schools /East Adelaide School, Walkerville P.S, Adelaide Botanic H.S, Adelaide H.S
Disclaimer: All information provided has been obtained from sources we believe to be accurate, however, we cannot guarantee the information is accurate and we accept no liability for any errors or omissions (including but not limited to a property's land size, floor plans and size, building age and condition). Interested parties should make their own enquiries and obtain their own legal and financial advice. Should this property be scheduled for auction, the Vendor's Statement may be inspected at any Harris Real Estate office for 3 consecutive business days immediately preceding the auction and at the auction for 30 minutes before it starts. RLA | 226409

Built-in Robes

Ducted Cooling

Ensuites: 1

Fully Fenced

Secure Parking
18m Frontage, Character Home, Outdoor area, Renovator, Undercover parking, Villa








 View more
View more View more
View more View more
View more View more
View more
