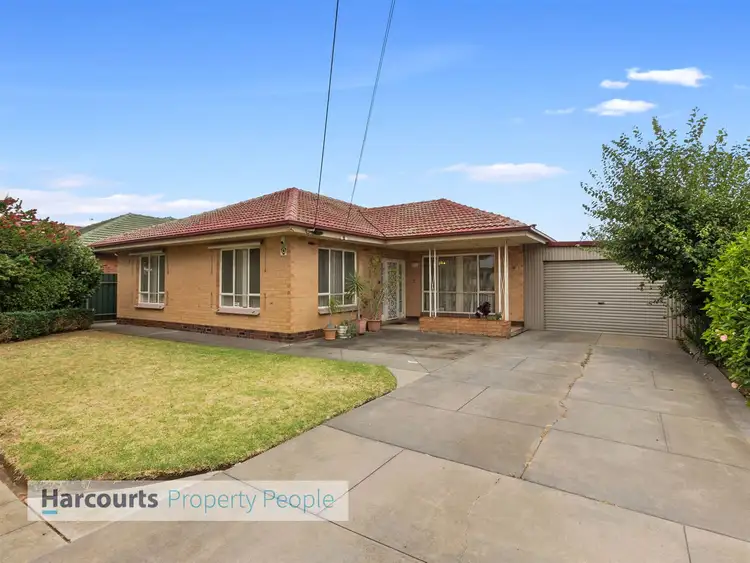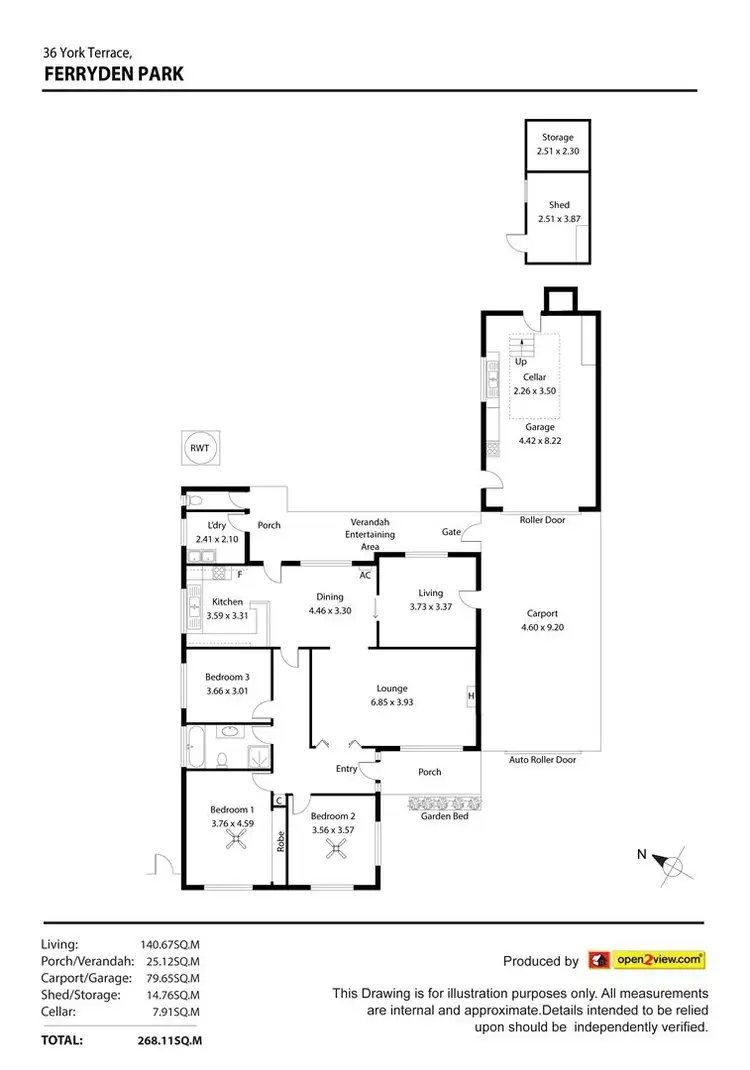$591,000
4 Bed • 1 Bath • 6 Car • 805m²



+14
Sold





+12
Sold
36 York Terrace, Ferryden Park SA 5010
Copy address
$591,000
- 4Bed
- 1Bath
- 6 Car
- 805m²
House Sold on Fri 19 Feb, 2021
What's around York Terrace
House description
“Sold at auction”
Property features
Land details
Area: 805m²
Interactive media & resources
What's around York Terrace
 View more
View more View more
View more View more
View more View more
View moreContact the real estate agent

Greg Bolto
Harcourts Property People
0Not yet rated
Send an enquiry
This property has been sold
But you can still contact the agent36 York Terrace, Ferryden Park SA 5010
Nearby schools in and around Ferryden Park, SA
Top reviews by locals of Ferryden Park, SA 5010
Discover what it's like to live in Ferryden Park before you inspect or move.
Discussions in Ferryden Park, SA
Wondering what the latest hot topics are in Ferryden Park, South Australia?
Similar Houses for sale in Ferryden Park, SA 5010
Properties for sale in nearby suburbs
Report Listing
