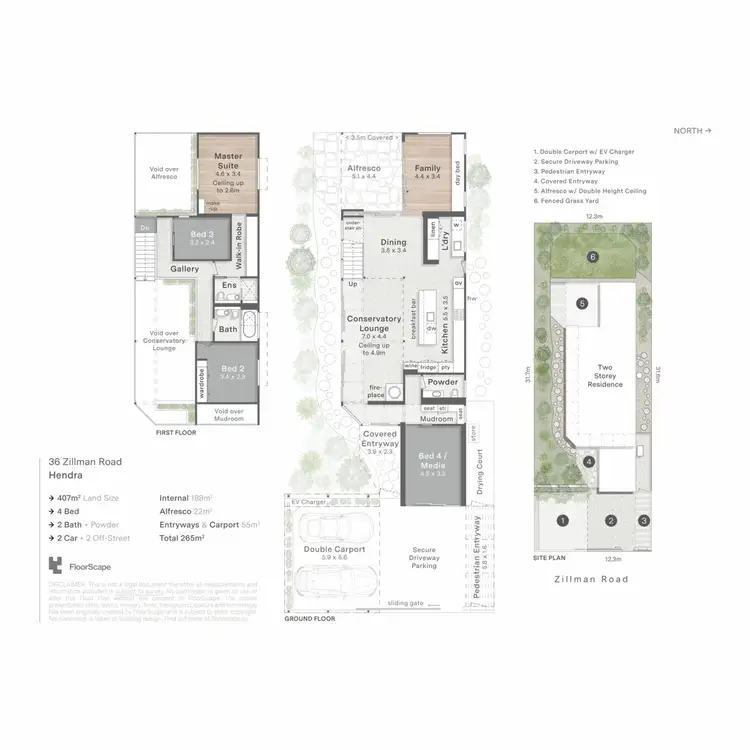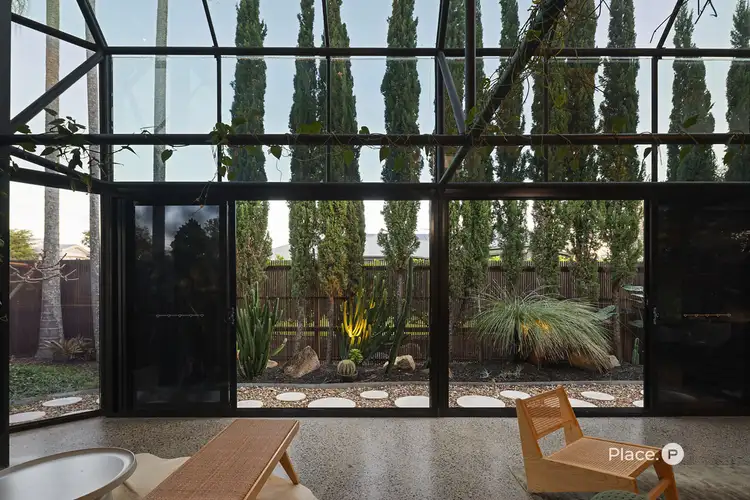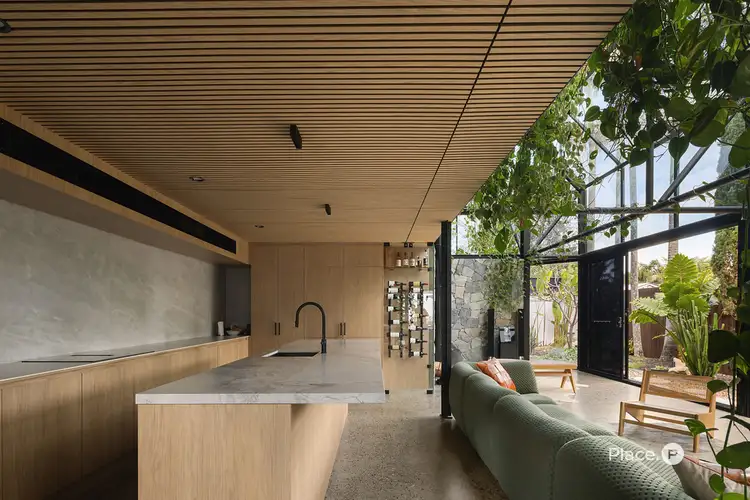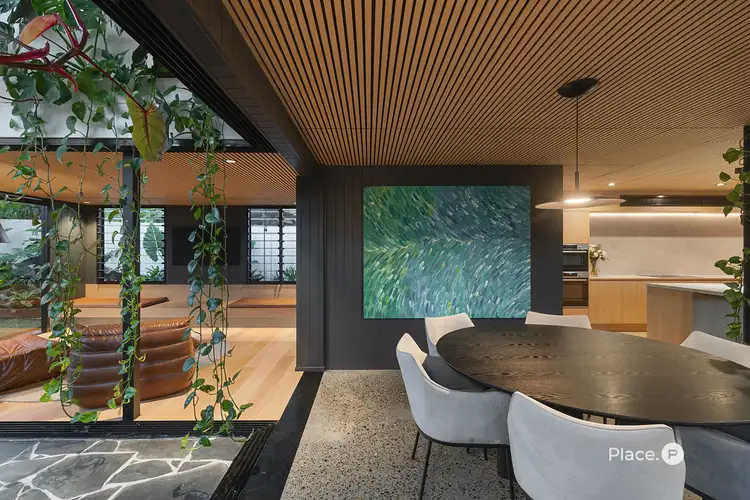Meticulously reimagined while paying homage to its cherished past, this award-winning 1976 Noel Robinson residence is a property of rare architectural significance, showcasing rich history, reinvention and masterful mid-century modern design.
Intuitive in layout and intentional in detail, every line, surface, and finish feels deliberate. Channelling the spirit of a modern greenhouse, yet built almost entirely in concrete, architecture and artistry converge and come alive with signature glass blocks, cascading greenery, and the meditative sound of the water feature, all uniting to forge a serene connection with nature. Beyond its built form, prevailing breezes and shifting sunlight permeate every corner, casting a calming response to the landscape and ever-changing mood that is both uplifting and enveloping.
Crafted with extraordinary care, the palette of steel, micro cement walls, natural oak veneer panelled ceilings, and custom joinery culminates in a breathtaking 5-metre void. Layers of heritage resound in these tactile surfaces, with concrete floors embedded with stones from the Brisbane Riverbed, fossilised bluestone pavers adorning the patio, and the elemental drama of charred Yakisugi timber lining the rear façade.
Air-conditioned and blurring the boundaries between inside and out, every space inspires retreat and reflection, offering moments to bask in the greenery, savour seasonal changes, and enjoy a warmth that transcends time of day. Unfolding with theatrical precision, the original fireplace and expanses of super white dolomite natural stone and Artedomus porcelain panels anchor the open living and dining area, designer kitchen and glass wine display, and a separate lounge with integrated seating dissolves into the sunlit surroundings and manicured lawns.
The garden narrative is as curated as the interiors with a sculptural composition of irrigated and illuminated palms, cacti, conifers, and olive trees framing the architecture in lush geometry. Within, four breezy bedrooms are balanced by sanctuaries of stone and terrazzo, including an ensuite, second bathroom, and powder room, all showcasing natural materials. Practicality marries beauty with a mudroom at the entry, a laundry adjoining the kitchen, and Bosch appliances of the highest calibre, including twin integrated fridges, an induction cooktop with downdraft ventilation, a dishwasher, an oven, and a combi steam oven.
Security and structure are expressed with equal artistry through integration of cameras, Crimsafe screens, and dual gates. The double carport is an architectural event in itself, defined in sheer excellence by custom steel-fabricated beams accented by a composite timber ceiling, LED lighting and exposed trees.
More than a residence, this is a timeless architectural sanctuary, where design, lifestyle, and landscape exist in perfect harmony. Resting on the doorstep of numerous cafes, parks and transport, just 600m from Our Lady Help of Christians Primary School, 7.5km from the CBD and 10 minutes from Brisbane Airport, this property presents a lifestyle like no other.
Disclaimer
This property is being sold by auction or without a price and therefore a price guide can not be provided. The website may have filtered the property into a price bracket for website functionality purposes.
Disclaimer:
We have in preparing this advertisement used our best endeavours to ensure the information contained is true and accurate, but accept no responsibility and disclaim all liability in respect to any errors, omissions, inaccuracies or misstatements contained. Prospective purchasers should make their own enquiries to verify the information contained in this advertisement.








 View more
View more View more
View more View more
View more View more
View more
