AUCTION On-Site: Saturday, 5th April 9:30am | Unless Sold Prior
Property Specifics:
Year Built: 1987
Council Rates: Approx. $3,031.33 per year
Area Under Title: 797 square metres
Rental Estimate: Approx. $800 - $850 per week
Vendor's Conveyancer: Core Property Law
Preferred Settlement Period: 30-45 days from the contract date
Preferred Deposit: 10%
Easements as per title: Sewerage Easement to Power and Water Authority
Zoning: LR (Low Density Residential)
Status: Vacant possession
Pool Status: Compliant
Solar: Solar Panels
Situated steps from the foreshore, this elevated home creates a gorgeous coastal retreat looking out over leafy reserve, complete with self-contained granny flat, sparkling pool and endlessly appealing alfresco living framed by lush tropical gardens.
- Lovely family home on Rapid Creek fringes looking out toward foreshore
- Bright, airy appeal accentuated by banks of louvres and indoor-outdoor flow
- Soaring ceilings through granite kitchen showcasing modern appliances
- Polished timber floors sweep through open-plan living to spacious balcony
- Three robed bedrooms serviced by updated bathroom on upper level
- Ground-level granny flat offers open-plan, kitchen, bedroom and ensuite
- Stunning tropical gardens border inground pool and great grassy yard
- Flexi parking and further alfresco entertaining space beneath home
- Huge shed offers handy storage or workshop space at back of property
- Additional features including air conditioning throughout, internal laundry, solar power & hot water
Letting you walk out the front door and straight onto leafy walking paths leading to Rapid Creek's spectacular foreshore, this superbly positioned home is one you simply cannot miss seeing in person!
In terms of what you can expect, the home expands over two generous levels, with the main part of the home upstairs and the granny flat downstairs. This would make it ideal for large or extended families, those who entertain guests regularly, or those looking for additional rental income.
Taking note of that gorgeous architectural roofline, head on upstairs to check out the breezy, easy open-plan, where neutral tones, polished timber floors and banks of louvres make everyday living feel all the more relaxed, effortless and inviting.
From here, the space extends seamlessly out to a spacious balcony through bi-fold doors, where you are greeted by leafy reserve views and cooling coastal breezes. Ideal for the entertainer, it also connects with the tropical yard, where kids will love making a splash in the saltwater pool.
Back inside, get ready to be impressed by the high-ceilinged kitchen, as granite surfaces, stainless-steel backsplash and modern appliances create a wonderful spot in which to cook and create. Also on this level are three robed bedrooms and an updated bathroom with bath and shower.
Down on ground level, the granny flat reveals generous living space, kitchenette and a separate robed bedroom with ensuite, enjoying alfresco access to the yard beyond. There is also a laundry, flexi parking and an oversized shed to complete the package.
Positioned moments from schools, shops and less than 15 minutes from the city, this property is an outstanding find and should shoot straight to the top of your shortlist.
To arrange a private inspection or make an offer on this property, please contact Andrew Harding 0408 108 698 or Evie Radonich 0439 497 199 at any time.
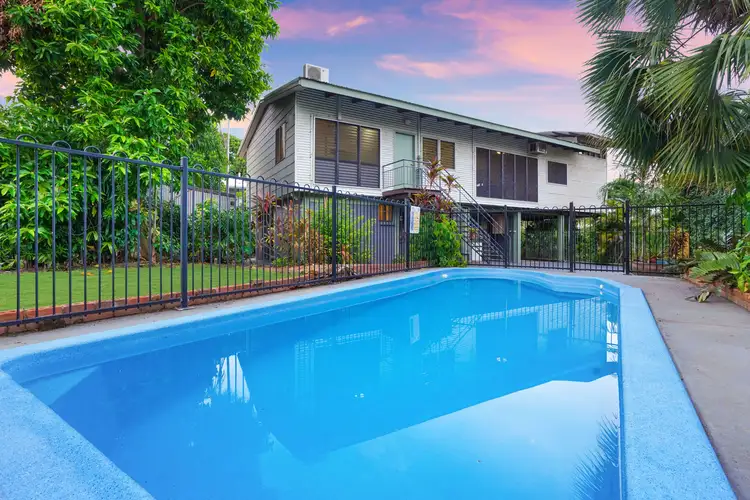
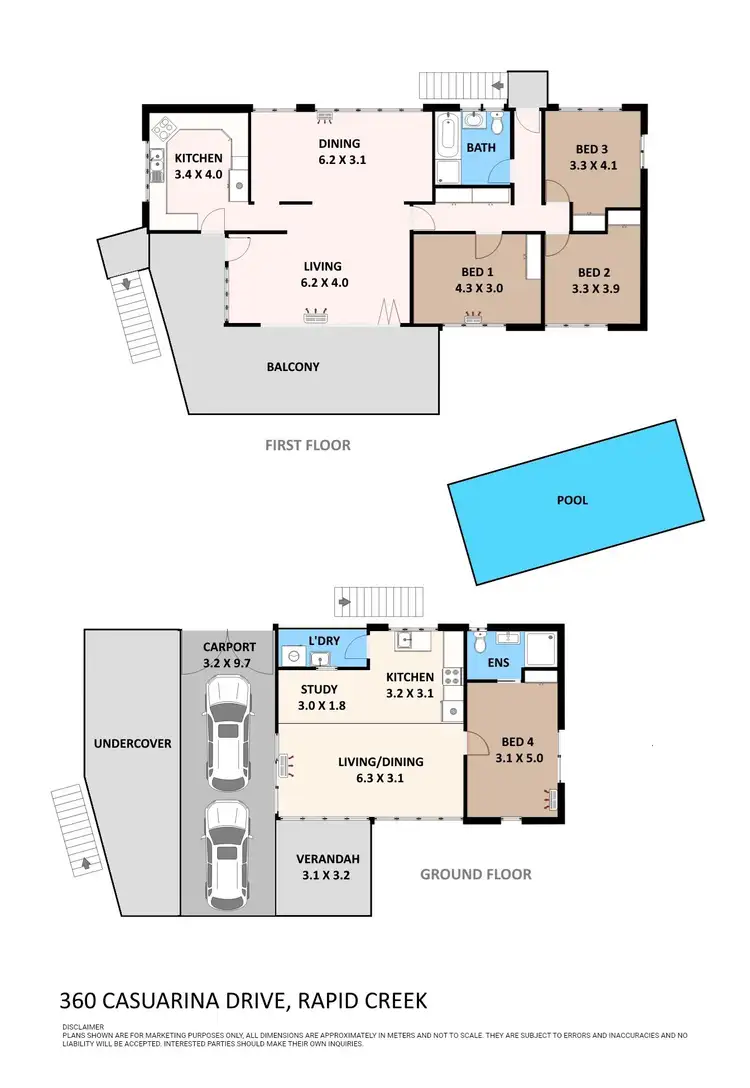
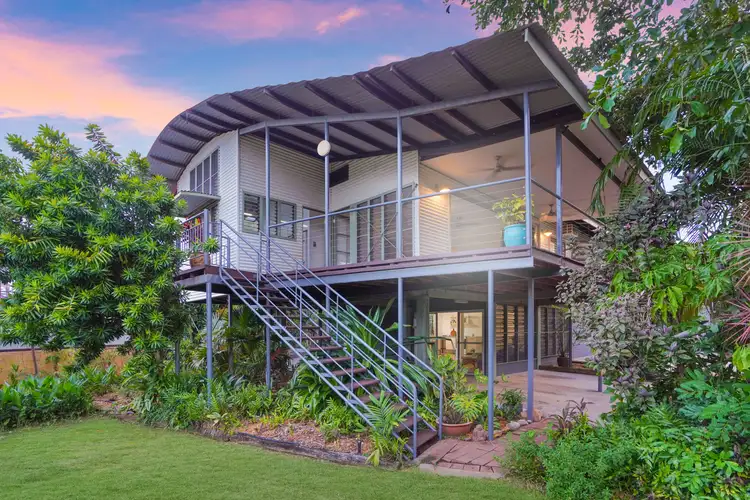
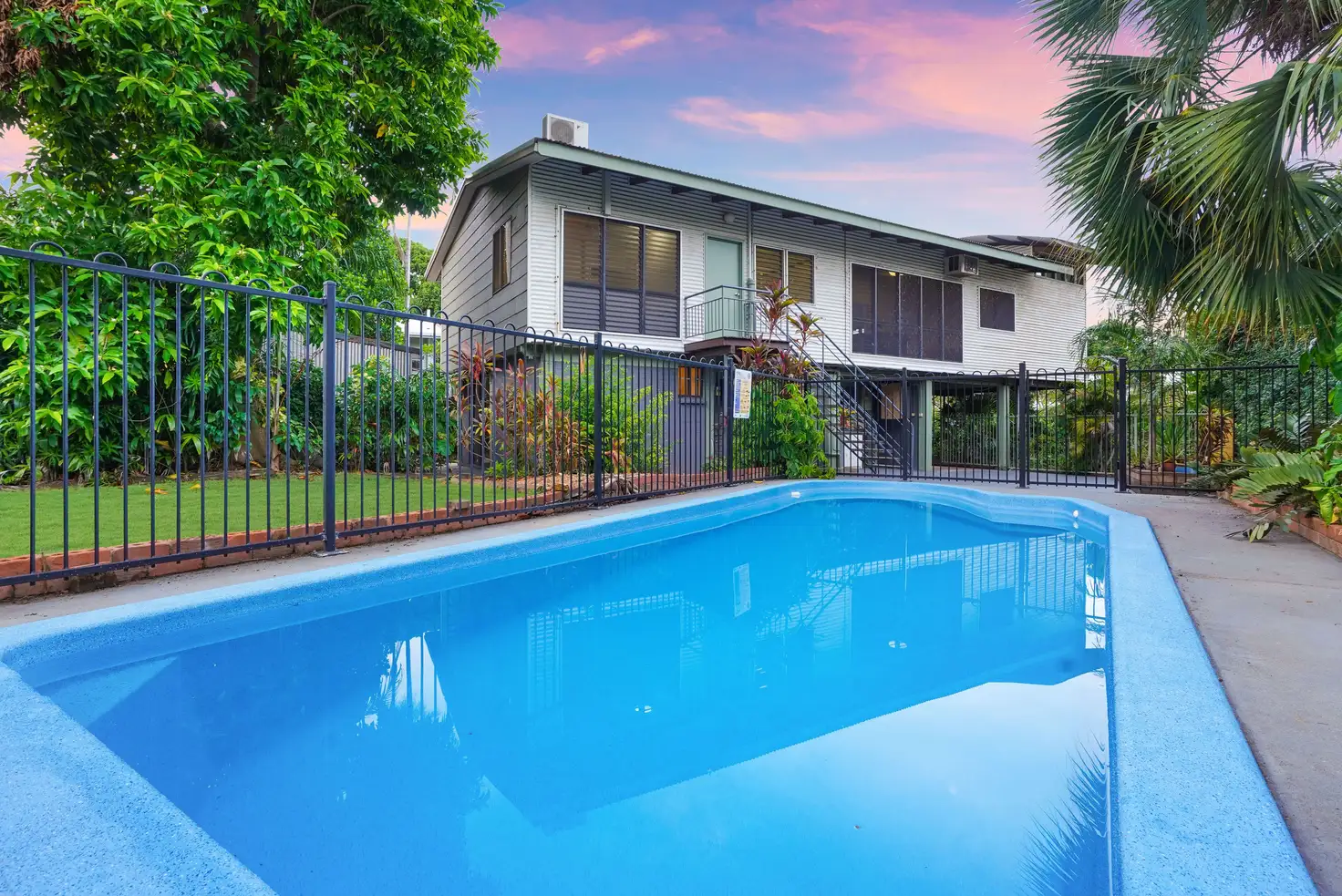


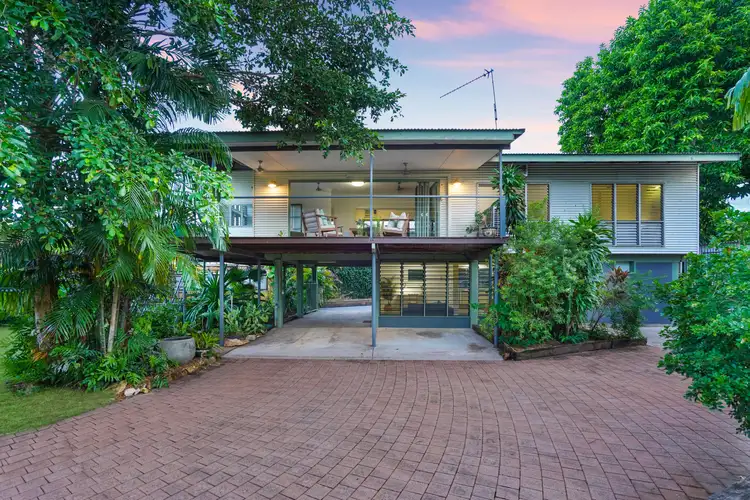
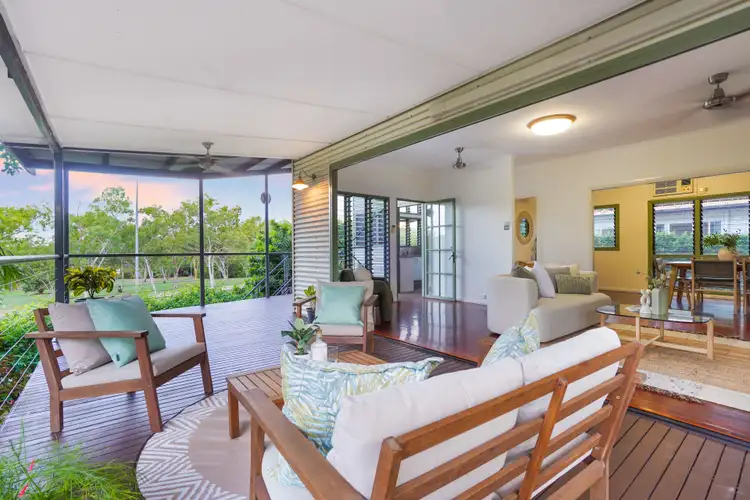
 View more
View more View more
View more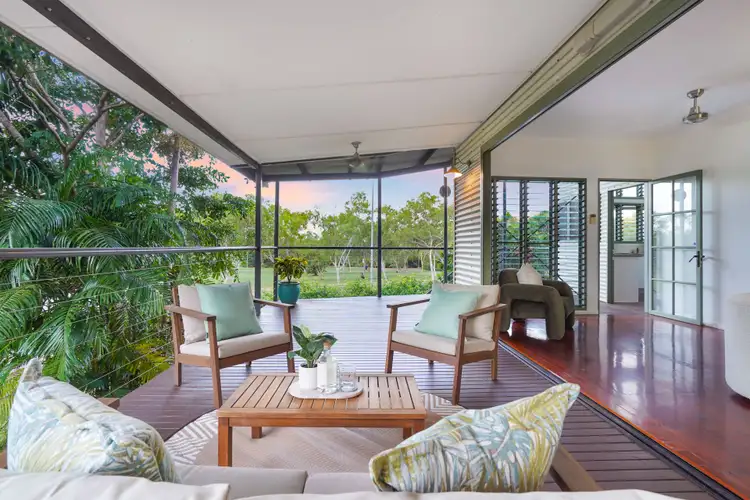 View more
View more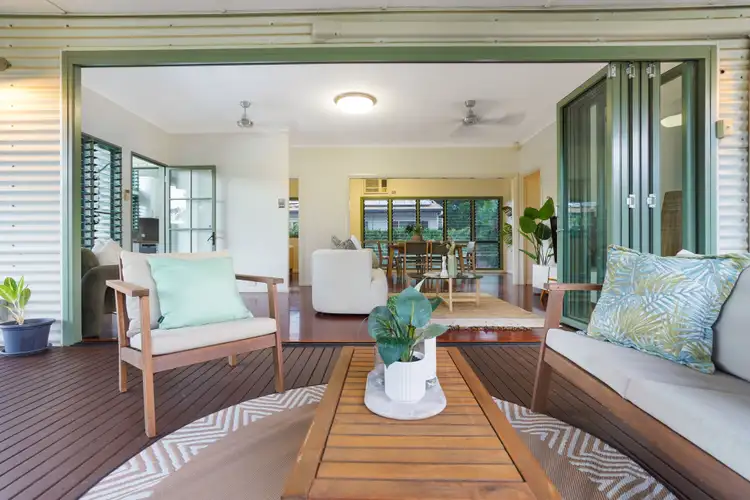 View more
View more
