MORGAN OLIVER AND THE JMO TEAM PROUDLY PRESENTS: 360 Logan River Road, Waterford.
Settled on a hilltop this sprawling home offers fabulous uninterrupted views, west to the mountains and through to Brisbane in the north. This impressive family home was built in 1987 and then extended in 2012 by the current owners. If you are searching for a large family home that offers privacy and seclusion, plus room to operate a business from home, this property represents a once in a lifetime opportunity to acquire a commanding property that may also have development potential subject to Council approval.
General development options available on this sizeable property may include low density residential (350m2 minimum lot size), medical, dental, childcare facilities or town houses. Yield and configuration are subject to pre-lodgement meeting and subsequent Council approval.
This generous family residence offers 6 bedrooms, multiple living areas, covered car accommodation for up to 10 vehicles plus the luxury of having a spa and a swim spa housed within the dwelling. Facing towards the west, can you imagine the indulgence of unwinding after a long day in the spa while you take in the glorious sunsets.
The entry level of this imposing residence includes a spacious kitchen which features granite bench tops, breakfast bar seating, quality Miele and Bosch appliances and built-in coffee machine, plumbed oversize fridge space and appliance cupboard with Tambour roller door. Adjacent to the kitchen are located the dining and living areas and these living areas open out onto the massive undercover alfresco area. On the other side of the dwelling, the formal lounge area provides access to the spa and swim spa areas. Nicely positioned at the entry is another bedroom which could also serve as a home office if required.
Take a few steps up to the next level and here four of the bedrooms. All bedrooms feature either walk-in robes or built-in robes. At the front of this imposing residence is the master bedroom which offers a bespoke bathroom featuring a walk-in shower with twin shower heads, plus there are twin vanities and a semi-private toilet. The main bathroom which services the other bedrooms features a claw footed free standing bath, shower and vanity with the convenience of a separate toilet and adjoining vanity.
Now take a wander downstairs, and here you will find another very spacious bedroom with walk-in robe, the laundry, a bathroom plus a large linen storeroom. Also occupying the lower level is the double garage with built-in storage.
This stellar, 452m2 home delivers the perfect combination of a flowing, functional layout which incorporates an expansive living area making this the perfect home for family relaxation.
Stepping beyond the main living area is the inviting undercover alfresco area which is massive in scale and will allow you to entertain the largest of crowds comfortably undercover. When you entertain in this location you will be the envy of your family and friends relaxing in the privacy of your own garden. Beyond the alfresco area, the front lawn area the front area is astro turfed to reduce maintenance and allow you more time for lifestyle living. Adjacent sits a children's play area that would rival many Councils' recreational activity playgrounds.
At the rear of the property sits a large shed complex that could house up to 8 vehicles or alternatively offers great storage solutions for a home-based business or the enthusiast who is looking for space to house collectibles.
Centrally located in Waterford, with great transport connections, 360 Logan River Road is a must-see home on your inspection list for the family home that offers space, seclusion but also future re-development potential.
Features include:
- 452m2 of living located on a commanding hilltop location of 8,300m2
- Six bedrooms including
- Master with ensuite, walk-in robe and private balcony
- Three bathrooms
- Gourmet kitchen with granite benchtops quality Miele appliances and coffee machine, plumbed fridge space and breakfast bar seating
- Multiple separate living areas
- Harwood timber flooring on middle level
- Ducted air-conditioning to upper and middle levels with a split system to bedroom 6
- Ceiling fans throughout
- Ample storage throughout including walk-in linen cupboard
- Enclosed spa and swim spa with glorious views
- Massive undercover alfresco area
- Internal laundry with direct access to the clothes line
- Childrens play area
- 12.2m x 12.2m shed plus double lock up garage offering covered parking for at least 10 vehicles
- Large concrete hardstand areas suit home based business operations
- Solar panels
- Security system
- Numerous water tanks
- Fully fenced property with electric gate
Conveniently located:
- 1.8 km to Canterbury College
- 2.2 km to Edens Landing State School (Primary within catchment)
- 6.2 km to Loganlea State High Schhool (Secondary within catchment)
- 7.8 km to M1
- 1.0 km to Bunnings Bethania
- 1.0 km to Bethania Shopping Centre
- 2.6km to Bethania Train Station
Contact Morgan Oliver, your trusted Waterford Real Estate specialist at JMO Property Group today on (07) 5517 5282 or [email protected] to register your interest.
Disclaimer:
Disclaimer: JMO Property Group has obtained the information presented herein from a variety of sources we believe to be reliable. The accuracy of this information, however, cannot be guaranteed by JMO Property Group and all parties should make their own enquiries to verify this information.
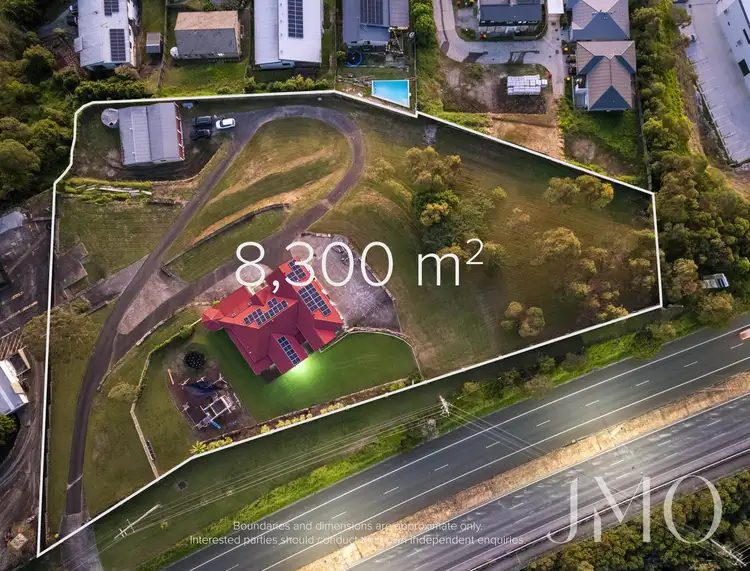
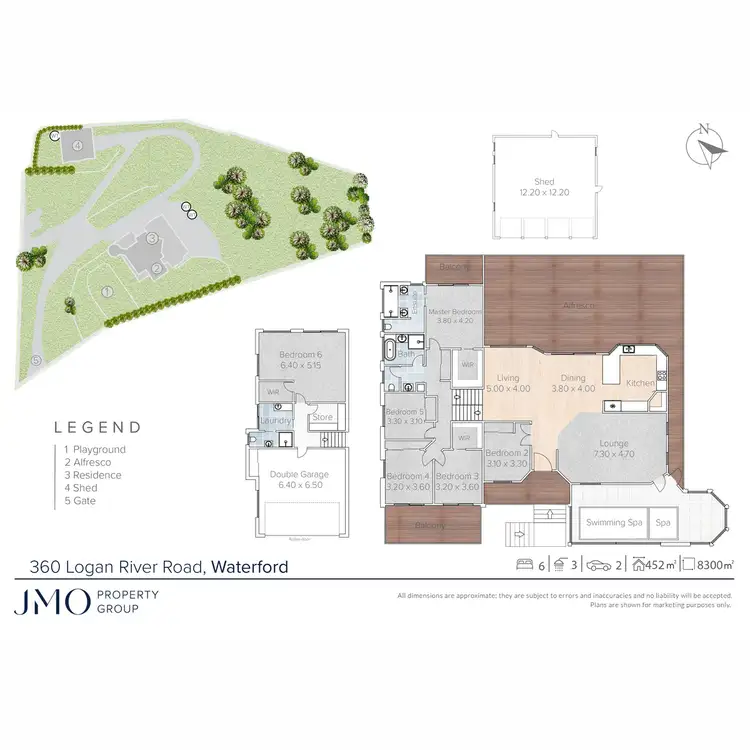
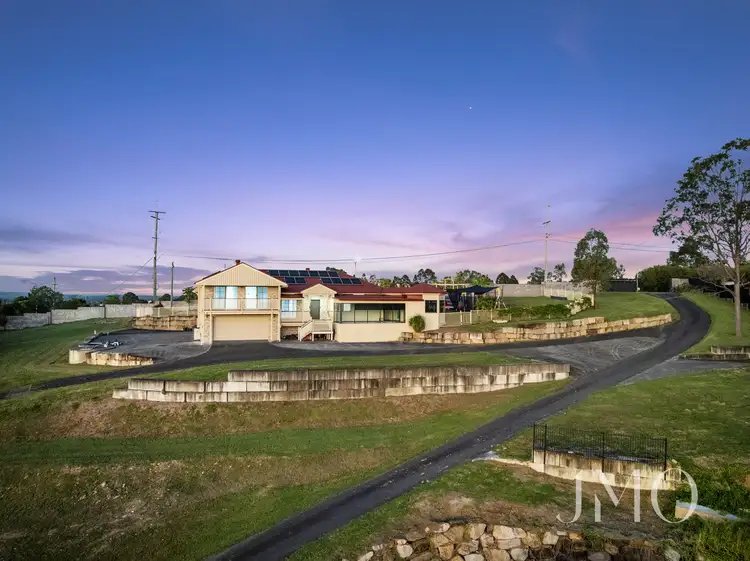
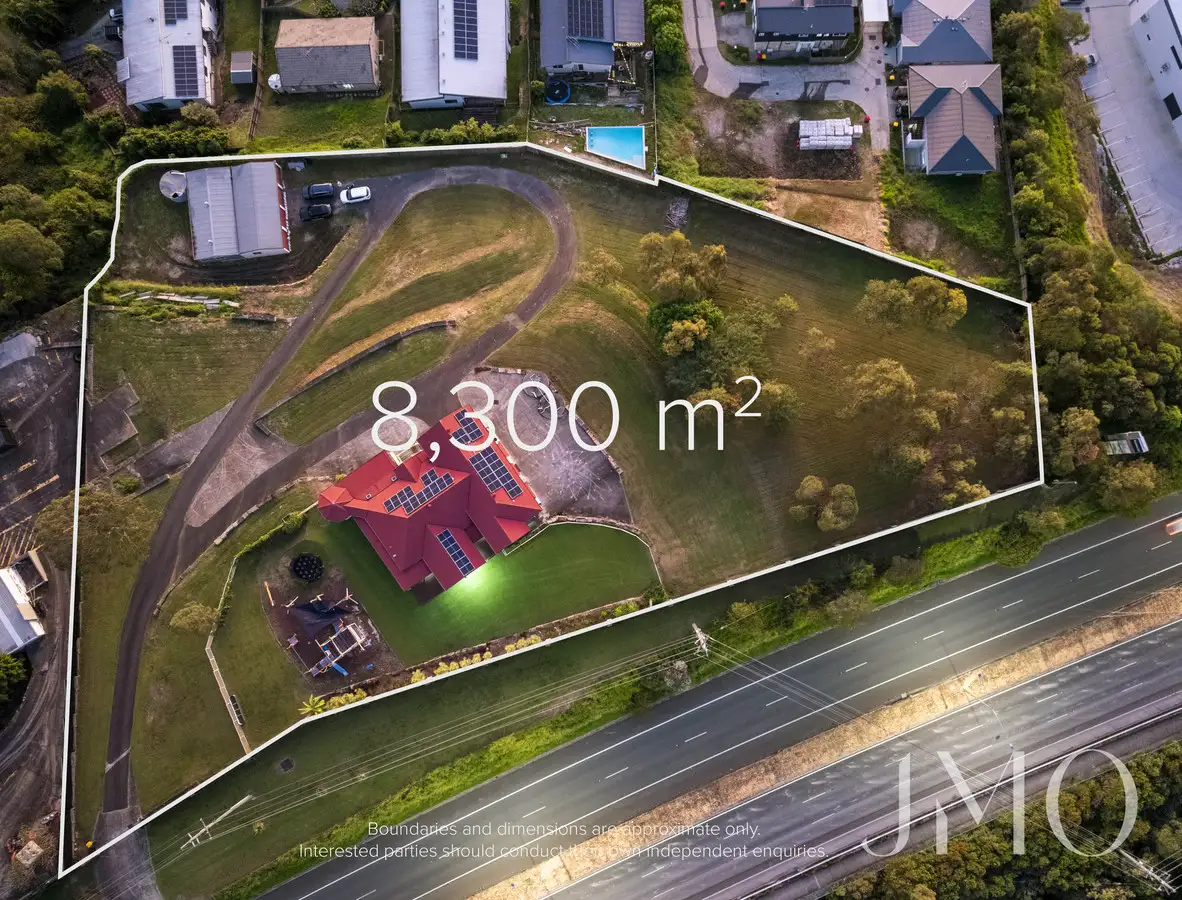


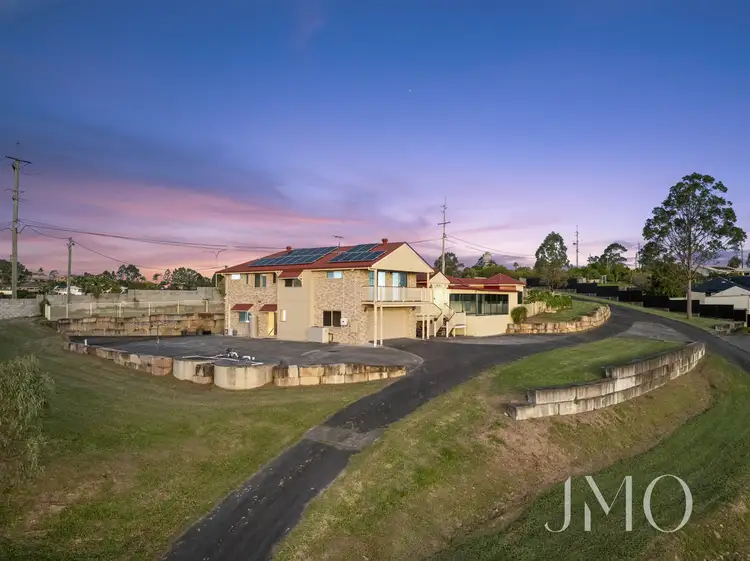
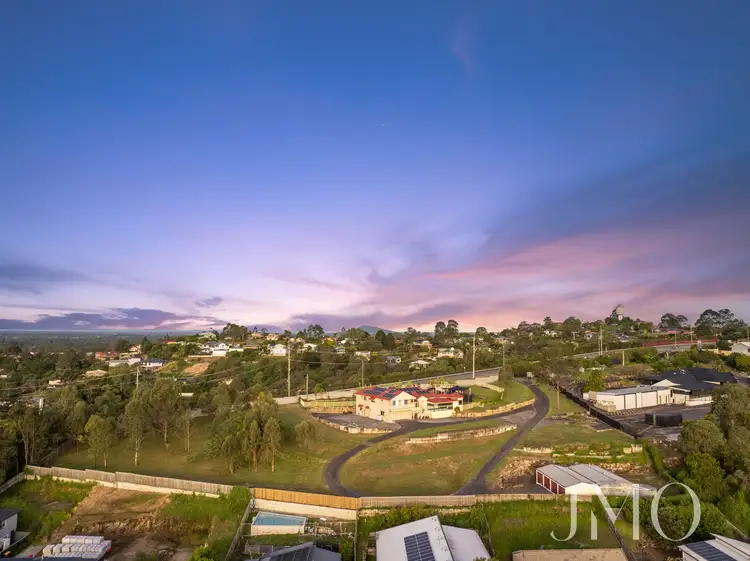
 View more
View more View more
View more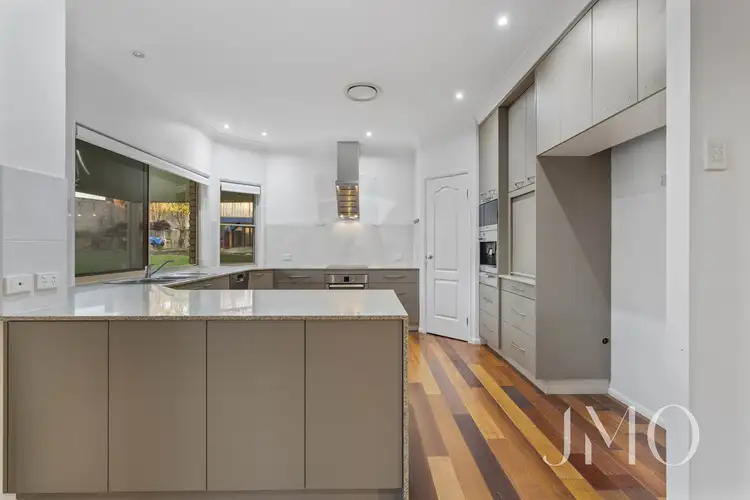 View more
View more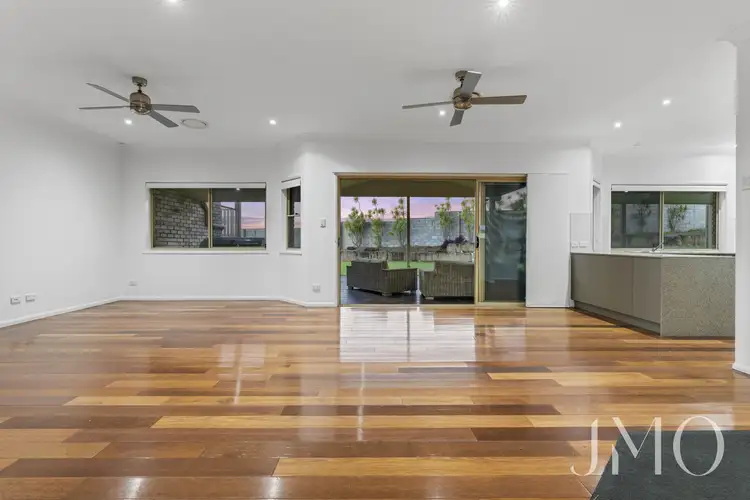 View more
View more
