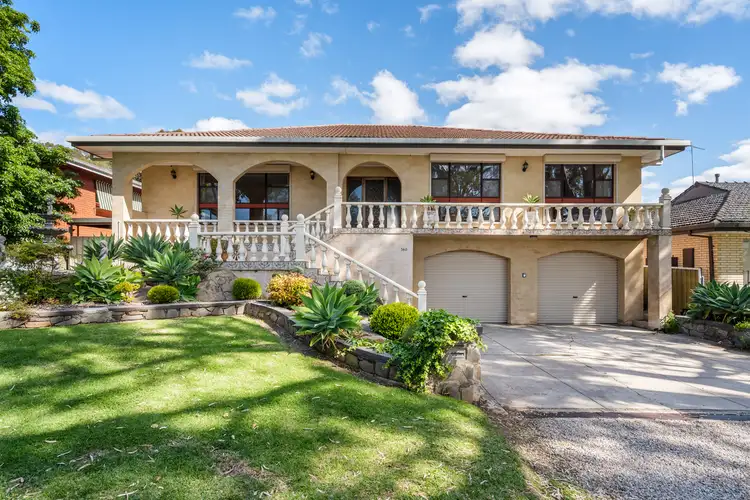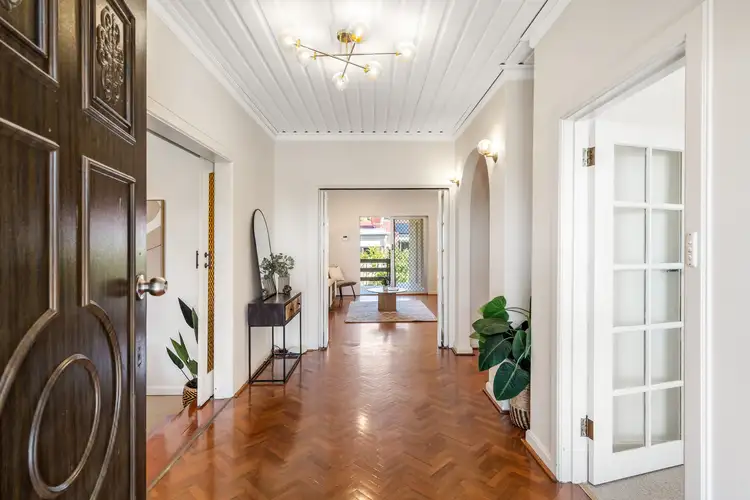Say hello to an outstanding double-storey residence on a generous 610sqm* allotment that captures the essence of versatile family living. Proudly north-facing and perfectly positioned in one of Rostrevor's most sought-after pockets, this substantial home offers space, flexibility, and potential in equal measure—just moments from the scenic trails of Black Hill and Morialta Conservation Parks. Plus, with it's great sized block, explore its development potential (STCC).
Behind the solid 1970s façade lies an expansive floorplan designed to accommodate large or multi-generational families with ease. Across two levels, discover five generous bedrooms, three separate living areas, and not one but two well-equipped kitchens—ideal for extended family living or entertaining on a grand scale.
The main kitchen takes centre stage upstairs, featuring a large island bench with bar seating, stainless steel appliances, a spacious gas cooktop, double sink, and extensive storage—perfect for those who love to cook and connect. The adjoining family room opens through glass sliding doors to a private balcony, creating the perfect spot to unwind or enjoy your morning coffee with a view.
Also on this level, one of the main bedrooms enjoys a private ensuite, while the central bathroom offers a full-sized bathtub for added comfort. A spacious laundry with external access completes the upper floor.
Downstairs reveals a private retreat with its own living area, bedroom, full-sized bathroom with large shower, and a kitchen and dining space featuring modern cabinetry and stainless steel appliances—perfect for guests, extended family, or even independent living arrangements.
Comfort is assured year-round with ducted air conditioning on the main level, gas heating, and the added bonus of solar panels for energy efficiency. Practical features continue with two cellars for storage or wine enthusiasts, a double lock-up garage with internal access, and electric roller shutters to the front for privacy and peace of mind.
Set on a generous allotment in a quiet, family-friendly location surrounded by quality homes, this property offers endless potential to update, modernise, or simply enjoy as is.
Check me out:
– Substantial double-storey home on a 610sqm* allotment featuring five bedrooms, three living areas, and dual kitchens—perfect for large or multi-generational families
– Main kitchen with island bench, bar seating, stainless steel appliances, large gas cooktop, double sink, and extensive storage
– Family room with balcony access through glass sliding doors
– Ensuite to one of the main bedrooms on the upper level
– Main bathroom upstairs with full-sized bathtub
– Lower-level private retreat with living, bedroom, full bathroom, and modern kitchen with stainless steel appliances
– Spacious laundry with external access
– Ducted air conditioning on the main level and gas heating
– 2 cellars, solar panels, and electric roller shutters to the front
– Double lock-up garage with internal access
– Great size lot with development potential (STCC)
– Sought-after Rostrevor location near Black Hill and Morialta Conservation Parks
– Close to Rostrevor College, Stradbroke School, Newton Village, and public transport
– And so much more...
Specifications:
CT // 5581/25
Built // 1975
Land // 610sqm*
Home // 458sqm*
Council // City of Campbelltown
Nearby Schools // Stradbroke School, Morialta Secondary School, St Francis of Assisi, Rostrevor College, Thorndon Park Primary
On behalf of Eclipse Real Estate Group, we try our absolute best to obtain the correct information for this advertisement. The accuracy of this information cannot be guaranteed and all interested parties should view the property and seek independent advice if they wish to proceed.
Should this property be scheduled for auction, the Vendor's Statement may be inspected at The Eclipse Office for 3 consecutive business days immediately preceding the auction and at the auction for 30 minutes before it starts.
Michael Viscariello – 0477 711 956
[email protected]
Matthew Vinci – 0468 584 513
[email protected]
RLA 277 085








 View more
View more View more
View more View more
View more View more
View more
