Open for Inspection 6th July 12.00pm has been CANCELLED.
Discover the perfect blend of country charm and modern convenience in this stunning four-bedroom brick veneer home, built by Dennis Family Homes in 2007. Set in idyllic country surroundings on a generous 2.6-acre lot, this property is surprisingly just 5 minutes from the town's CBD, sports facilities and schools, offering the best of both worlds.
At the heart of the home lies an expansive open plan kitchen, dining, and living area, complete with an island bench, electric cooking facilities, a walk-in pantry, and a dishwasher. This main living space is fitted with new, easy-to-maintain vinyl plank flooring and features a free-standing fireplace and a split system for year-round comfort. Additional living space is found in a second living area adorned with a bay window, plus a sitting room at the entrance to the home that adds extra space away from the main living room and bedrooms for a games room or teenage/parent retreat.
The home comprises of four well-sized bedrooms. The master bedroom and the back of the home is a private retreat featuring a walk-in robe and a newly renovated ensuite with a modern shower, vanity, and toilet. The remaining three bedrooms are each equipped with built-in robes, quality carpeting, and tastefully neutral color schemes, ensuring they're ready for personal customisation. The family bathroom is well-appointed with both a bathtub and a shower, with a separate toilet next to it, catering to all family needs.
Outside, the screened undercover entertainment area perfect for entertaining regardless of the weather, boasts a freestanding fireplace and cement flooring, accessible from both the living room by sliding doors and the backyard. This space overlooks a beautifully maintained, fully fenced garden with a fire pit, ideal for night-time gatherings and alfresco cooking.
For the equestrian enthusiast, the property features three paddocks with shelters, a machinery shed, and a horse training/riding sand arena, making it a haven for horse lovers.
This property encapsulates a peaceful country lifestyle with the convenience of city proximity in a beautifully crafted home, perfect for families seeking space, comfort, and a touch of rural life.
*All information about the property has been provided to Richardson Real Estate by third parties. Richardson Real Estate has not verified the information and does not warrant its accuracy or completeness. Parties should make and rely on their own enquiries in relation to this property.
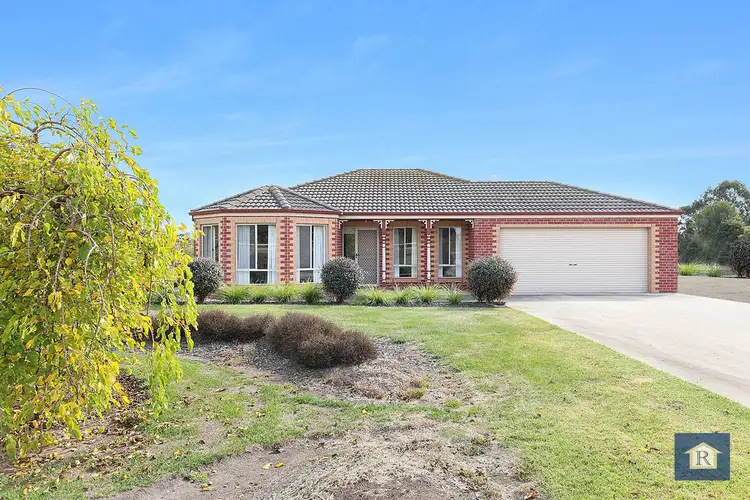
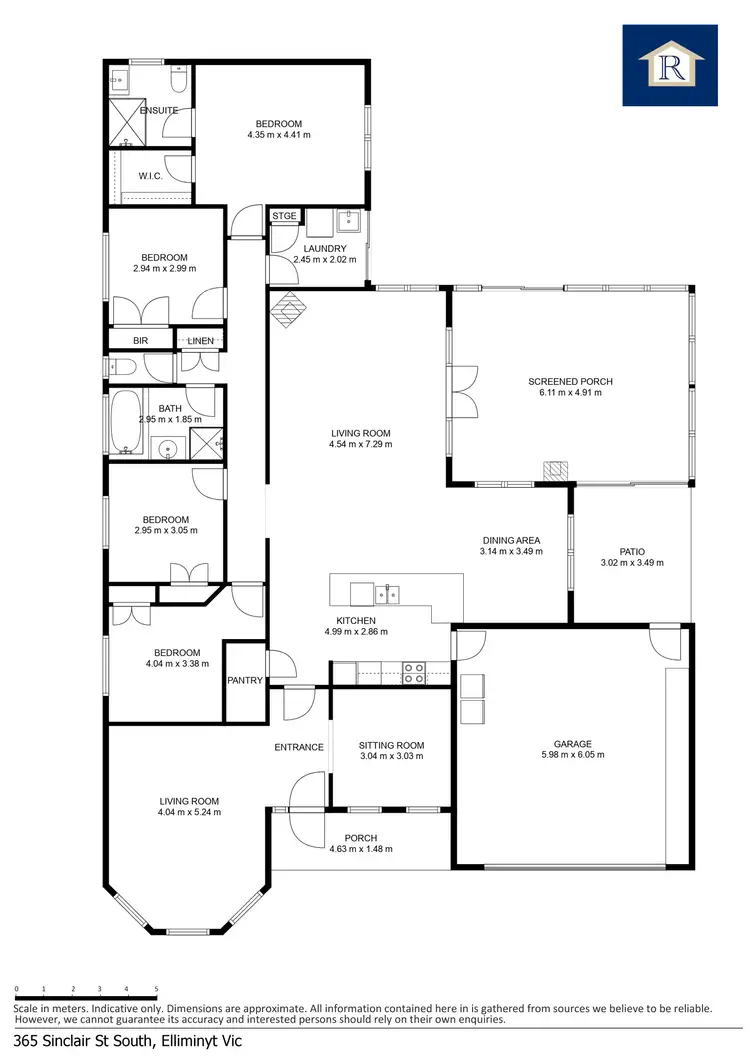
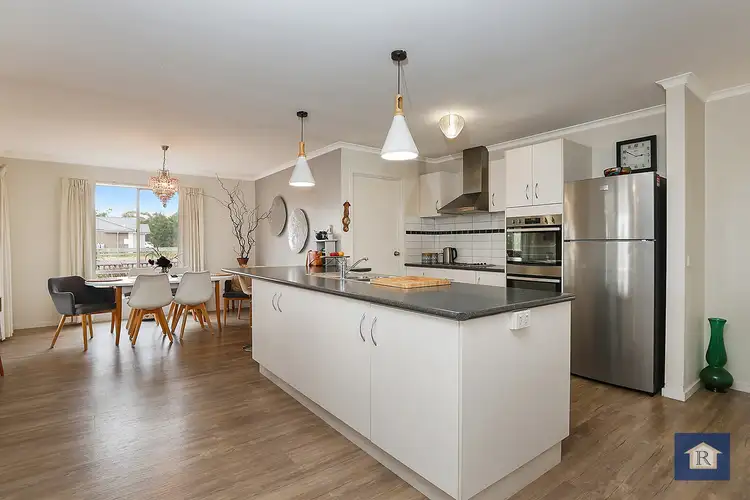



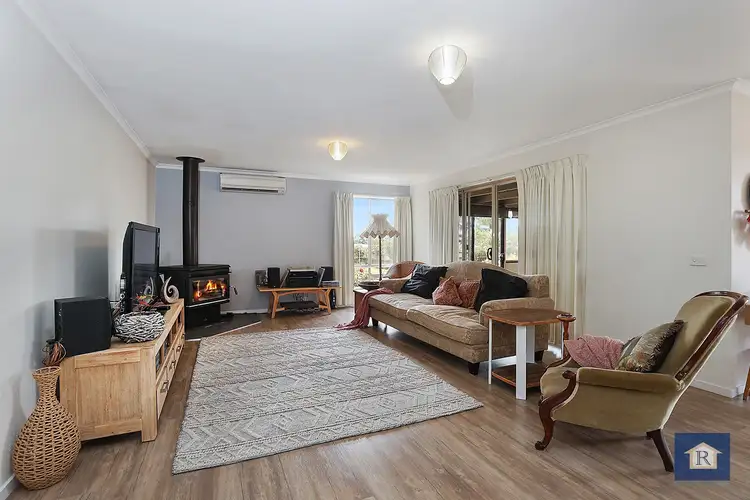
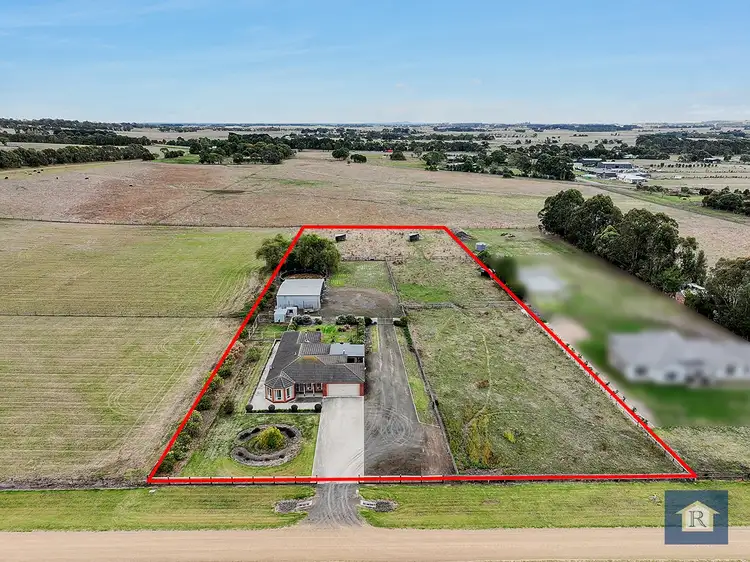
 View more
View more View more
View more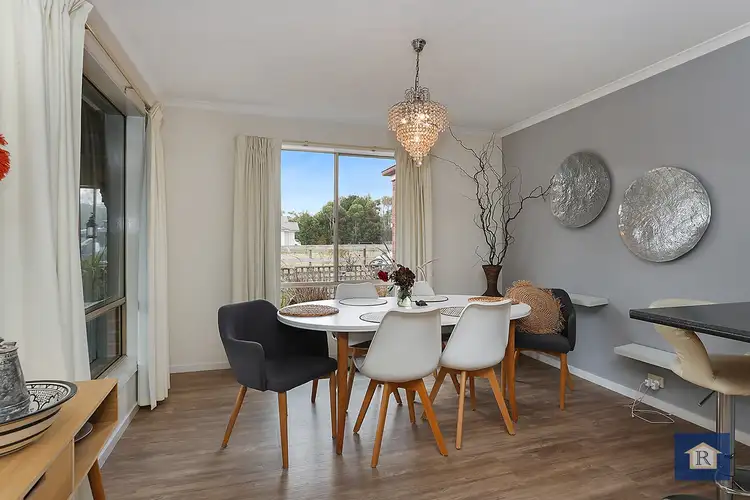 View more
View more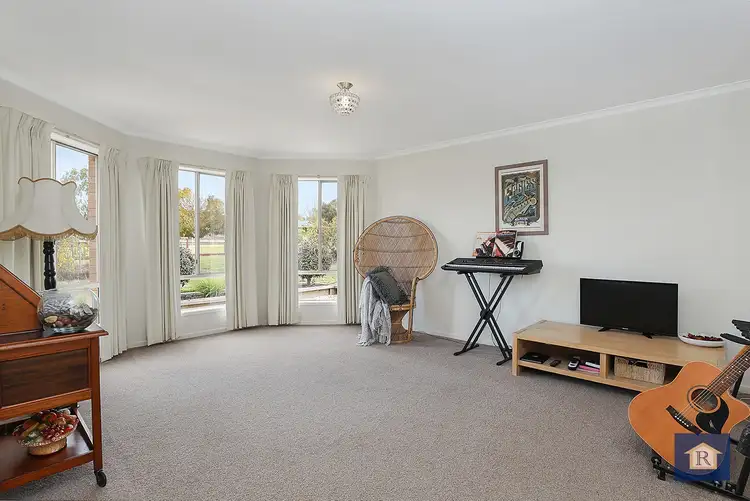 View more
View more
