Experience 40 squares of sophistication in this Long Island Homes unrivalled double-storey residence. Located in the up-and-coming Austin Estate on a generous 540m², this home radiates grandeur and thoughtful design. As you approach, you'll immediately notice the inviting warmth of the carefully chosen tones, reflecting the timeless elegance of Hamptons style and creating a welcoming, comfortable ambiance.
Upon entering, you’ll pass a dedicated study and the first of three living spaces. The heart of the home lies in the remarkable floor-to-ceiling void, measuring approximately 5.3m. This breath taking space features grand windows, a striking gas fireplace, and floor-to-ceiling sheer curtains, making it truly unforgettable. The southern-facing orientation allows stunning sunset light to envelop the room, creating a serene and peaceful atmosphere. This seamless flow continues into an open-plan design, where the kitchen takes centre stage. Boasting a 40mm stone double waterfall benchtop with a dual undermounted stainless steel sink, 900mm appliances, and a large plumbed butler's pantry, it’s perfect for both everyday living and entertaining. A stylish kit kat-style tiled splash-back adds a modern touch to this functional and beautifully designed heart of the home.
Beyond the sliding stacker doors lies an outdoor entertainer’s dream. A large undercover alfresco area flows effortlessly into a sunken fire pit, perfect for year-round gatherings. Twinkling fairy lights adorn the space, creating a cosy atmosphere, while the well-kept landscaping adds to the charm. With room for side access, there is ample space for cars, boats, or additional storage. This special outdoor oasis offers both beauty and practicality.
Upstairs, the hardwood stairs with a sleek glass banister lead you to a spacious third living area, ideal for unwinding or family activities. Beyond that, the master bedroom is positioned at the front of the home. This private retreat is nothing short of impressive, with a generous walk-in wardrobe that includes built-in storage and an ensuite that radiates luxury. The ensuite features a double vanity, floor-to-ceiling tiles, and 20mm stone benchtops and a free standing bath, offering both style and function. The master suite is further enhanced by plush carpeting, a striking feature wall, and large windows that fill the room with natural light, creating a serene and inviting atmosphere. Toward the rear of the upper level, the remaining three bedrooms are equally spacious and thoughtfully designed for comfort and space. The main bathroom, featuring elegant finishes, serves the bedrooms with style.
The home also offers year-round comfort with ducted heating, evaporative cooling, ceiling fans, and double-glazed windows, ensuring an ideal climate no matter the season.
Contact Chris McKay today to find out more.
*All information offered by Lara Real Estate is provided in good faith. It is derived from sources believed to be accurate and current as at the date of publication and as such Lara Real Estate simply pass this information on. Use of such material is at your sole risk. Prospective purchasers are advised to make their own enquiries with respect to the information that is passed on. Lara Real Estate will not be liable for any loss resulting from any action or decision by you in reliance on the information. PHOTO ID MUST BE SHOWN TO ATTEND ALL INSPECTIONS*
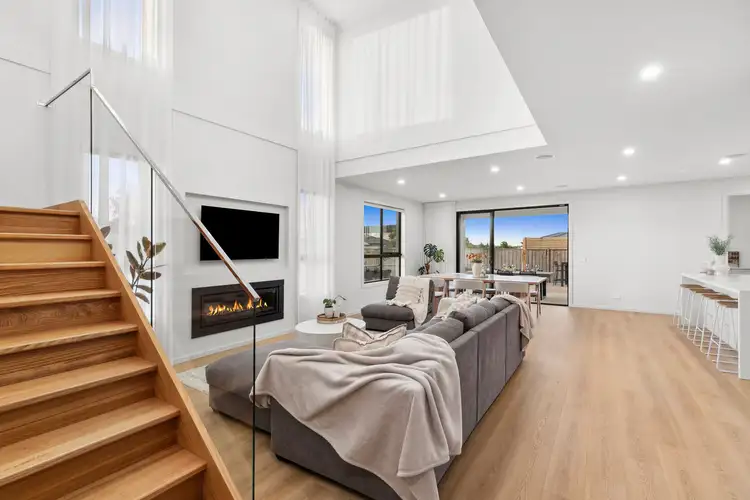
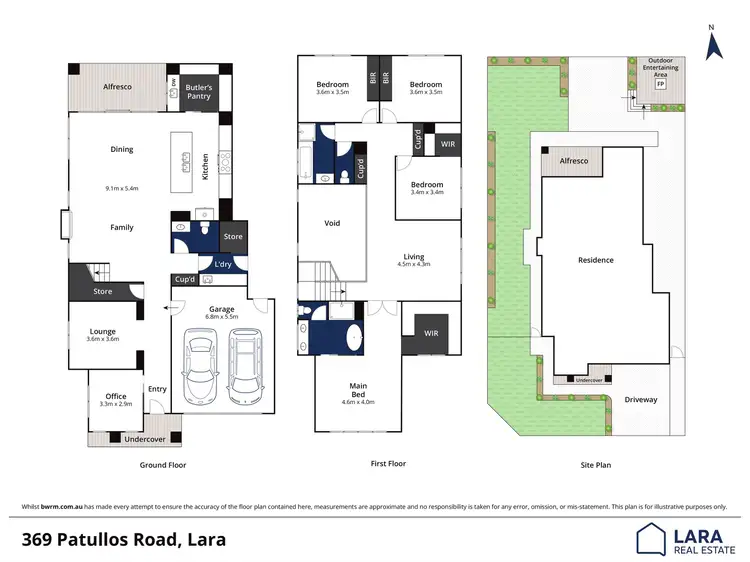
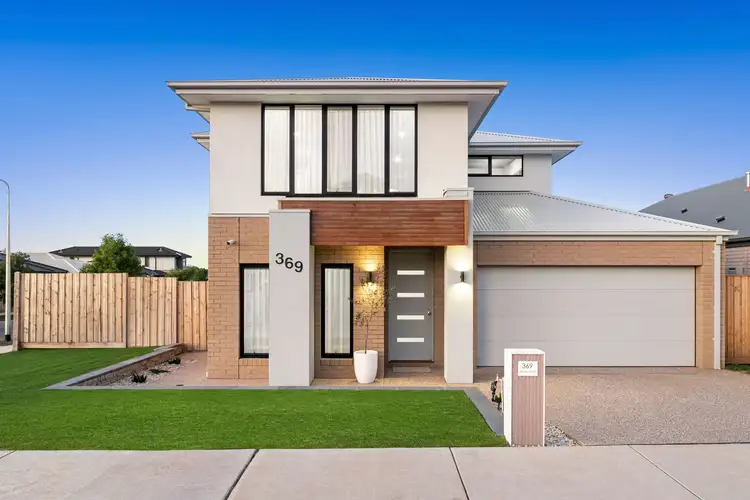
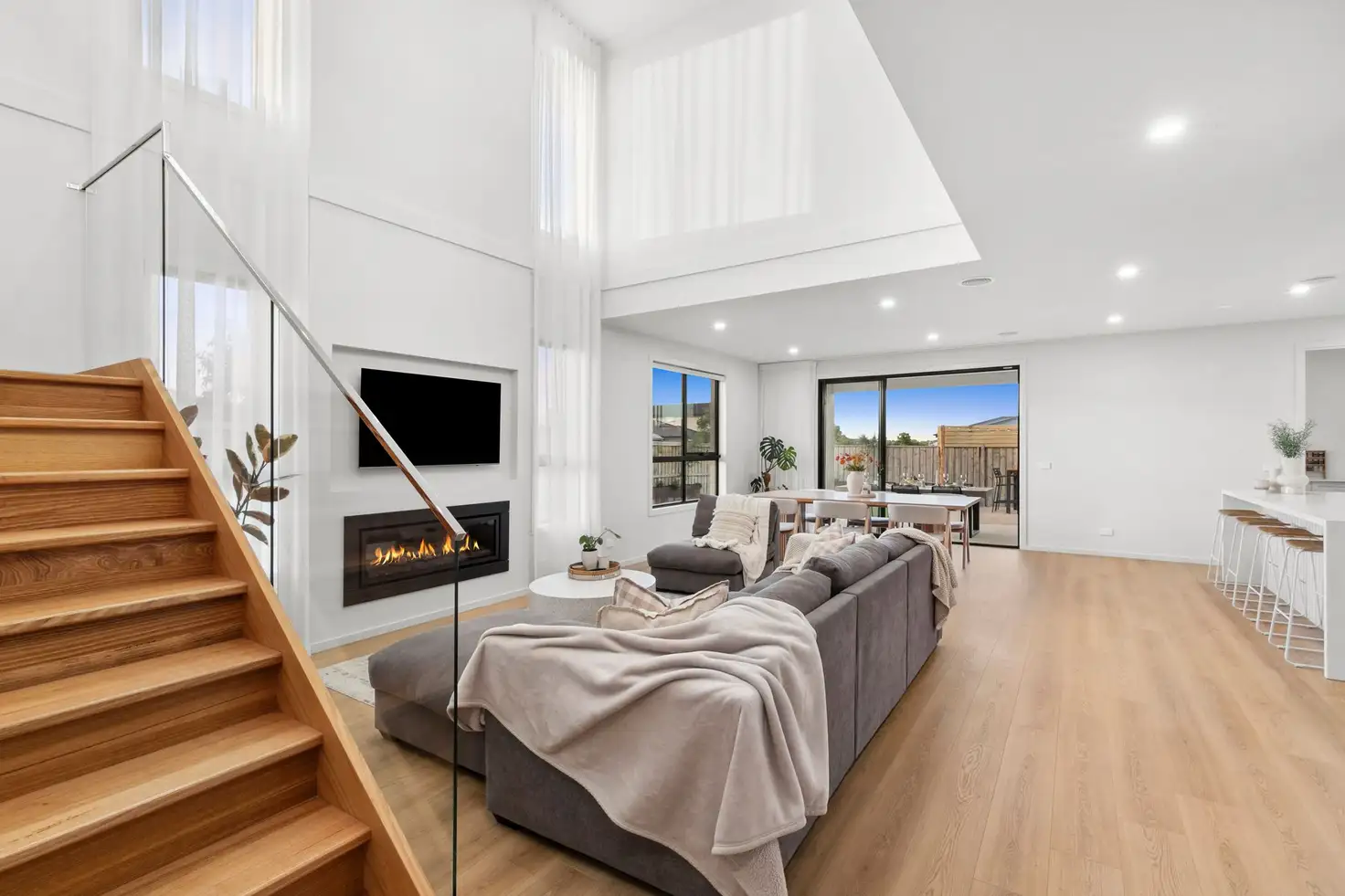



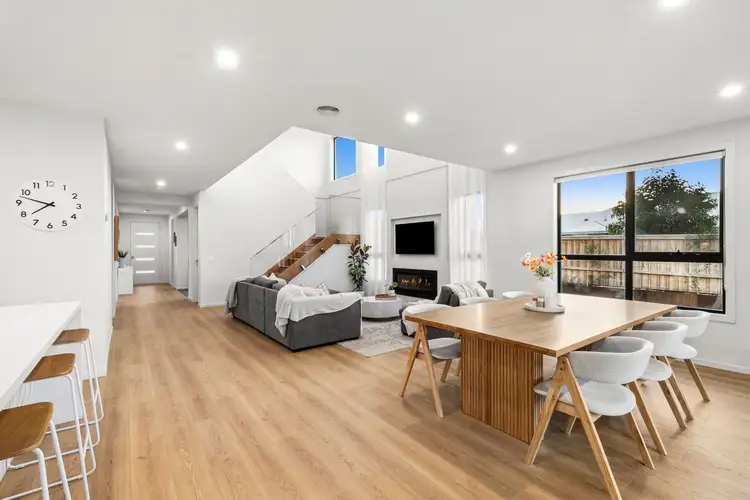
 View more
View more View more
View more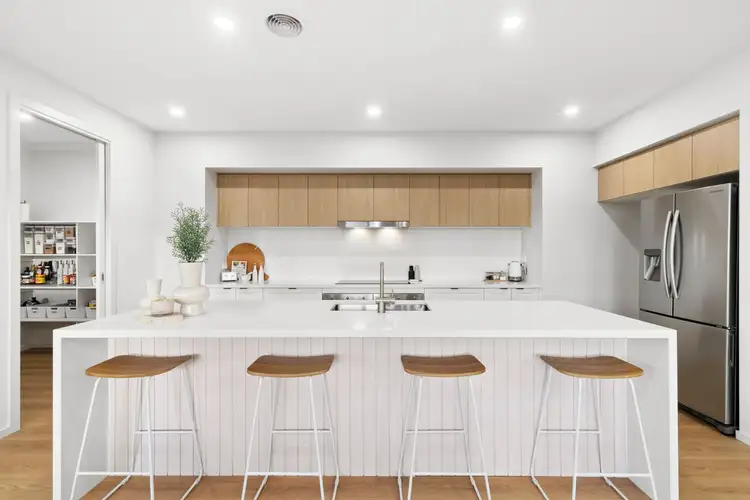 View more
View more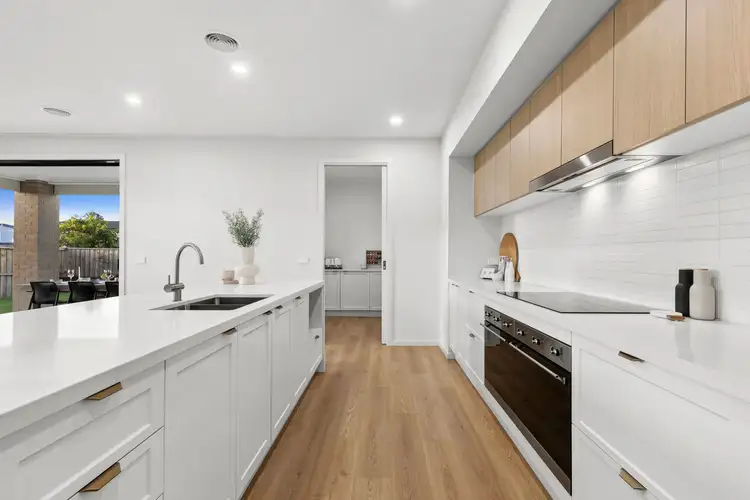 View more
View more
