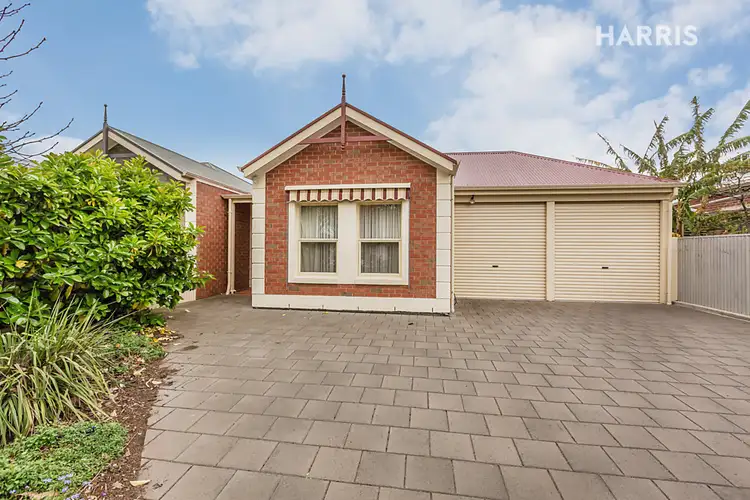$640,000
3 Bed • 2 Bath • 2 Car • 505m²



+13
Sold





+11
Sold
36a Aveland Avenue, Trinity Gardens SA 5068
Copy address
$640,000
- 3Bed
- 2Bath
- 2 Car
- 505m²
House Sold on Sat 24 Sep, 2016
What's around Aveland Avenue
House description
“Top quality home with a low maintenance lifestyle”
Land details
Area: 505m²
Interactive media & resources
What's around Aveland Avenue
 View more
View more View more
View more View more
View more View more
View moreContact the real estate agent

Anne Einarson
Harris Real Estate - Kent Town
0Not yet rated
Send an enquiry
This property has been sold
But you can still contact the agent36a Aveland Avenue, Trinity Gardens SA 5068
Nearby schools in and around Trinity Gardens, SA
Top reviews by locals of Trinity Gardens, SA 5068
Discover what it's like to live in Trinity Gardens before you inspect or move.
Discussions in Trinity Gardens, SA
Wondering what the latest hot topics are in Trinity Gardens, South Australia?
Similar Houses for sale in Trinity Gardens, SA 5068
Properties for sale in nearby suburbs
Report Listing
