Team 888 is proud to present this custom-built breathtaking family home in the heart of Trinity Gardens.
Auction: Saturday 16th November 11:30am (Unless Sold Prior).
Custom designed and built. Circa 2018, with steel frame construction and Thermolock insulated walls and ceilings, this home offers some 493sqm (internal 369sqm and external 124sqm) of luxury and a myriad of features to delight.
Not one, but two master bedrooms, one to each level, both with designer ensuites (floor to ceiling tiles, twin shower and high-end finishes) and walk-in robes. The upper master with feature windows overlooking the adjoining Koster Park.
The adaptable professional or family home currently comprises 4 bedrooms, however the formal living is easily used as a 5th bedroom. The main bathroom is a convenient 3-way configuration and has a free-standing bath.
A home with so many entertaining options. A spacious and substantial tiled plan living and dining complete with feature gas log fireplace is adjacent to the kitchen, a 2nd formal living is also downstairs and would make an ideal home office or teenagers chill room. Or head upstairs to the spacious sunlit retreat with 2 walls of glass overlooking the park.
A home is built around its kitchen, and this home is designed for the most fastidious home cook. A JAG kitchen offering 800mm gas cooktop, two wall mount double ovens, dishwasher, central island/breakfast bar, stone tops and high gloss soft closing cabinetry. In addition, a substantial butler’s pantry with a second wet sink and dishwasher and ample storage.
The outdoor entertainment also offers 2 separate zones. A downstairs alfresco accessed from the open plan living by 2 sets of stacker doors, is some 14 metres long and offers space for the largest of gatherings. Alternatively, as the sun sets after a long day, relax upstairs on the large alfresco balcony and take in the tree top views of Koster Park, it’s a view to envy.
How do you future proof this luxury home to serve its purpose for years to come? This home has a 400kg capacity lift in the formal entrance, no need for retro fitting.
A sense of space flows throughout the home and enhanced by the Impressive 3.3-metre ceilings to the ground floor and 2.8-metre ceilings to the upper floor, The ground floor is tiled for ease of living whilst upstairs has warm and plush carpeting.
Is energy saving and EV cars your thing? You will love the 16KW solar panel system with TWO second-generation Tesla batteries and an EV charging system, save money from day one! It also has a large double garage with auto lift panel doors and room for 2 more vehicles in the driveway.
The three-phase power, Daikin ducted inverter air conditioning (18KW cooling / 20KW heating) with zone control keeps you comfortable all year round (don’t forget the 2 Tesla batteries!).
Positioned on a substantial 589sqm allotment with front and rear terraced gardens and a toolshed, the property is roomy without the burden of high maintenance.
For the families, its zoned for Trinity Gardens Primary School and Marryatville High School.
Just 4 km from the CBD and 2 km to Norwood Parade shopping precinct, with conceivably every amenity, shopping or eating option within easy reach. And don’t forget the nearly completed redeveloped Burnside Shopping Centre offering the best of the best.
Forever homes like this are often looked for but seldom found. It’s a home with all the bells, whistles and lifestyle enhancements, make it yours!
For further enquiries, contact either of team 888 selling partners - Caleb (KK) 0419 815 895 or Vincent 0431 099 188.
Council rates: TBA
Water rates: $315.74 P/Q + usage
ESL: $271 P/A
RLA 188874
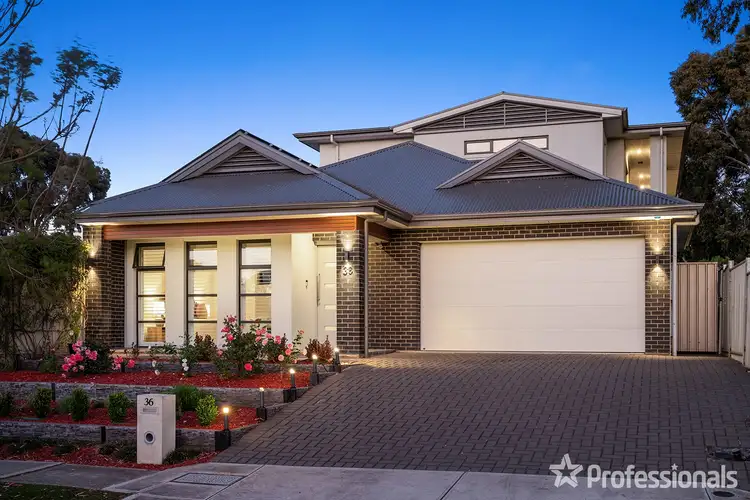
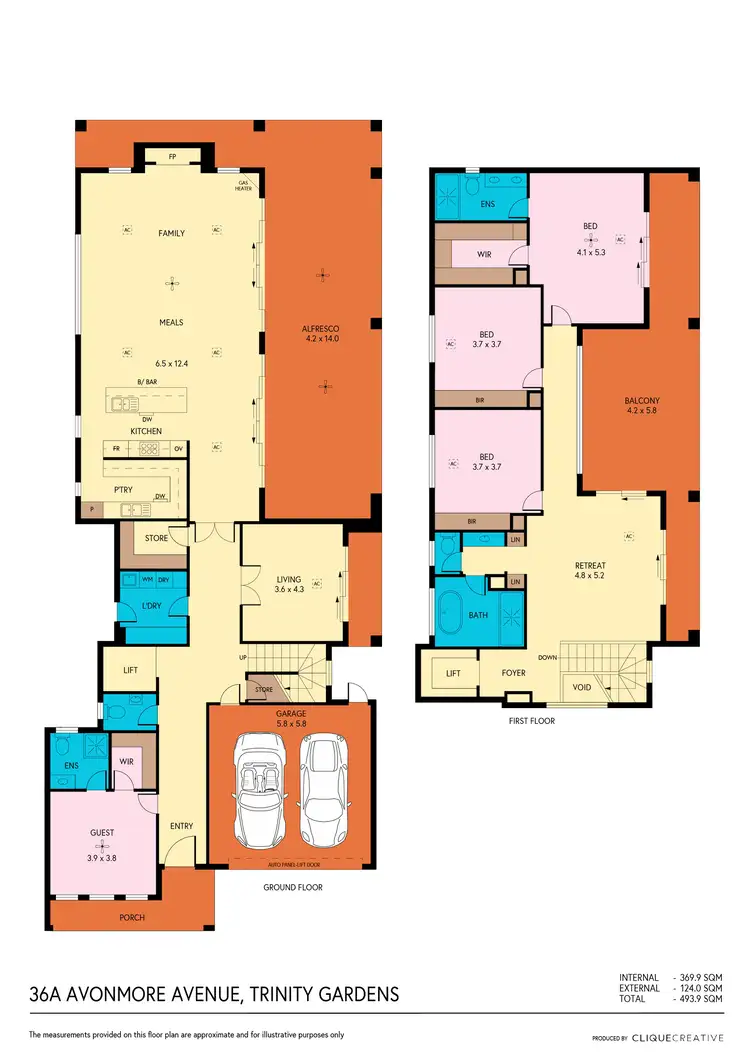
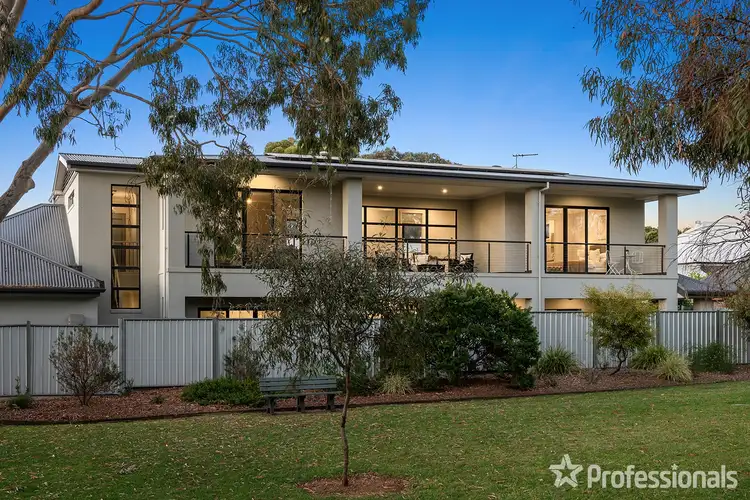
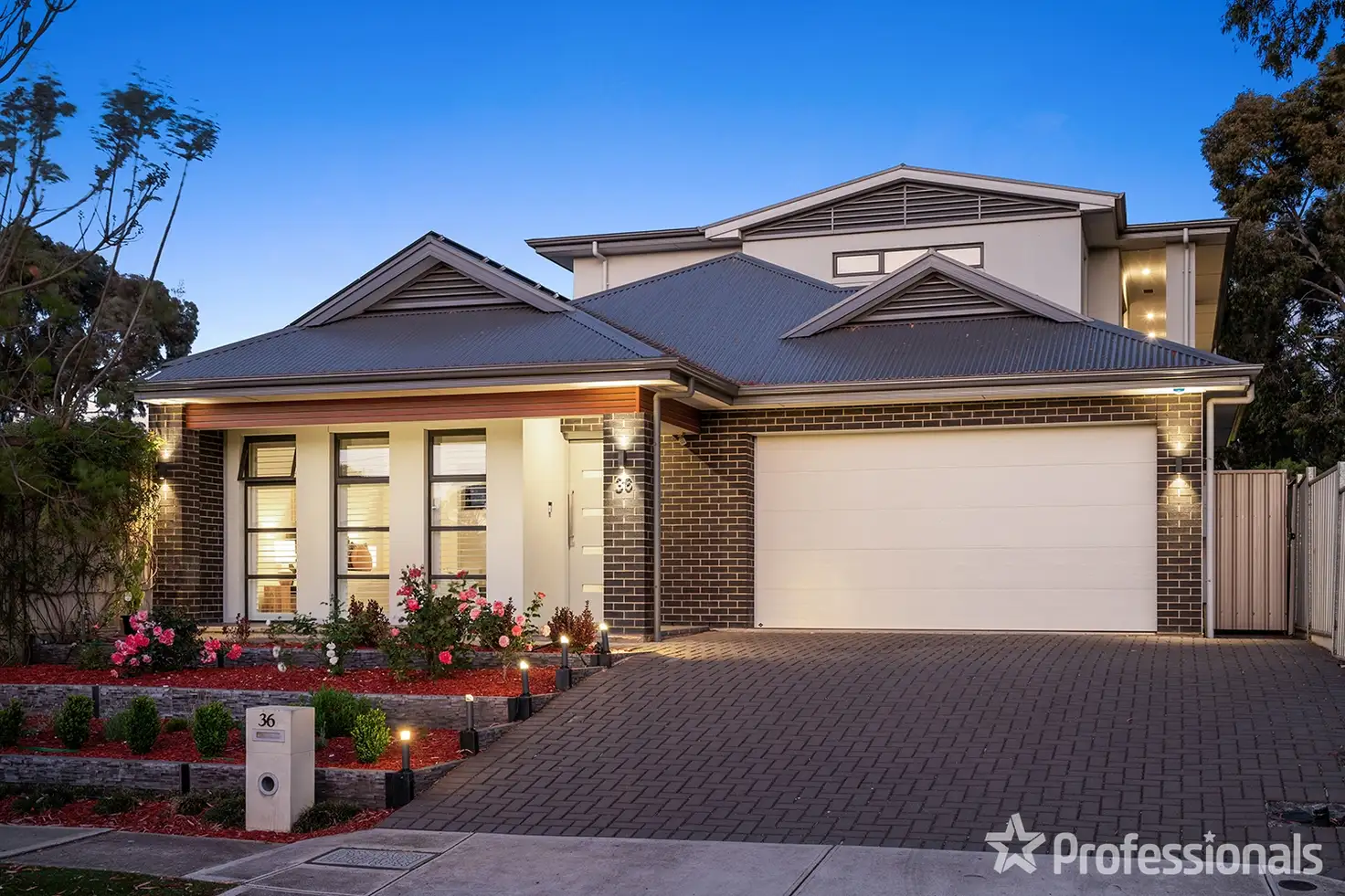


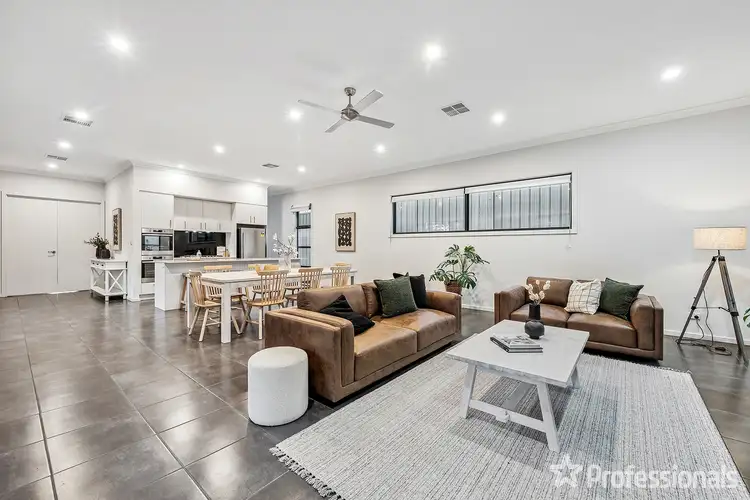
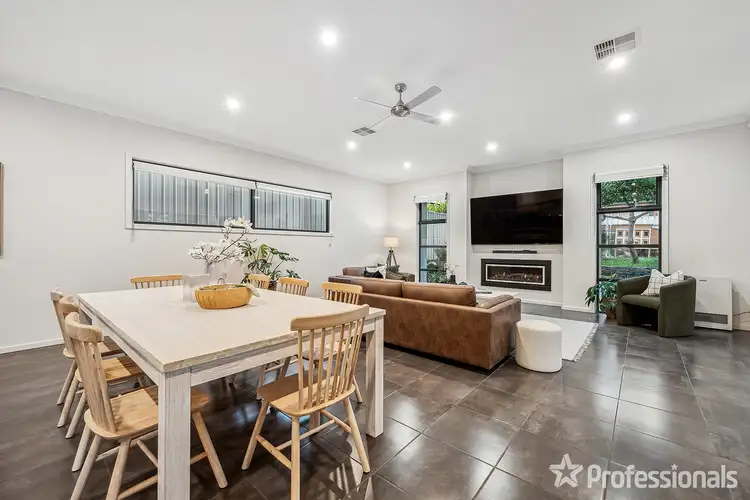
 View more
View more View more
View more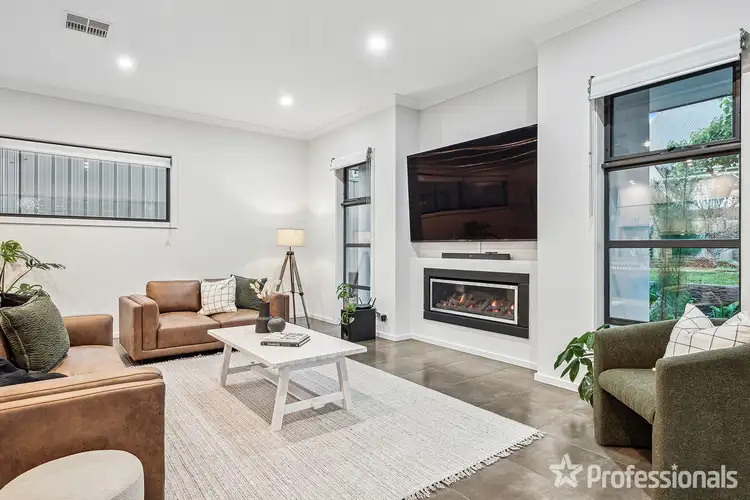 View more
View more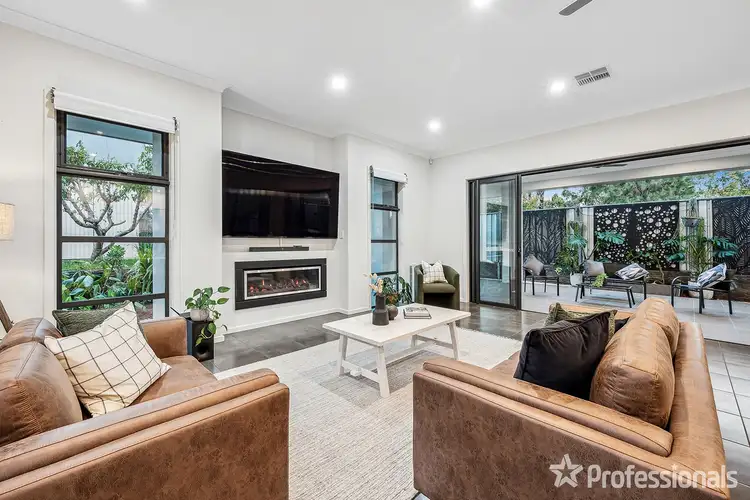 View more
View more
