Price Undisclosed
5 Bed • 3 Bath • 2 Car
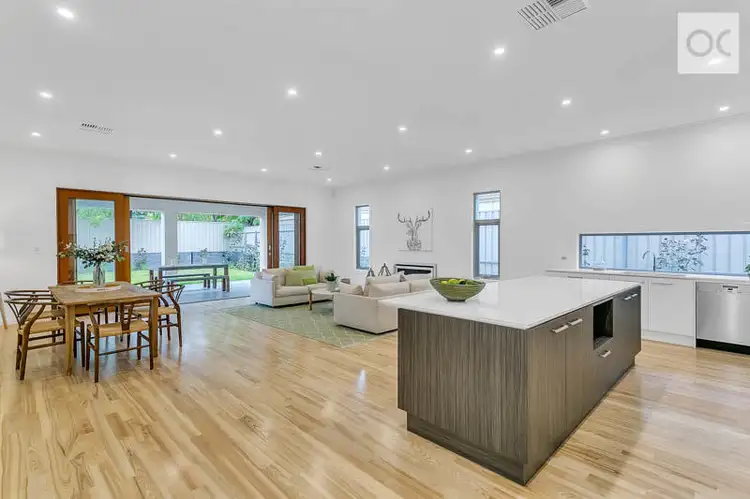
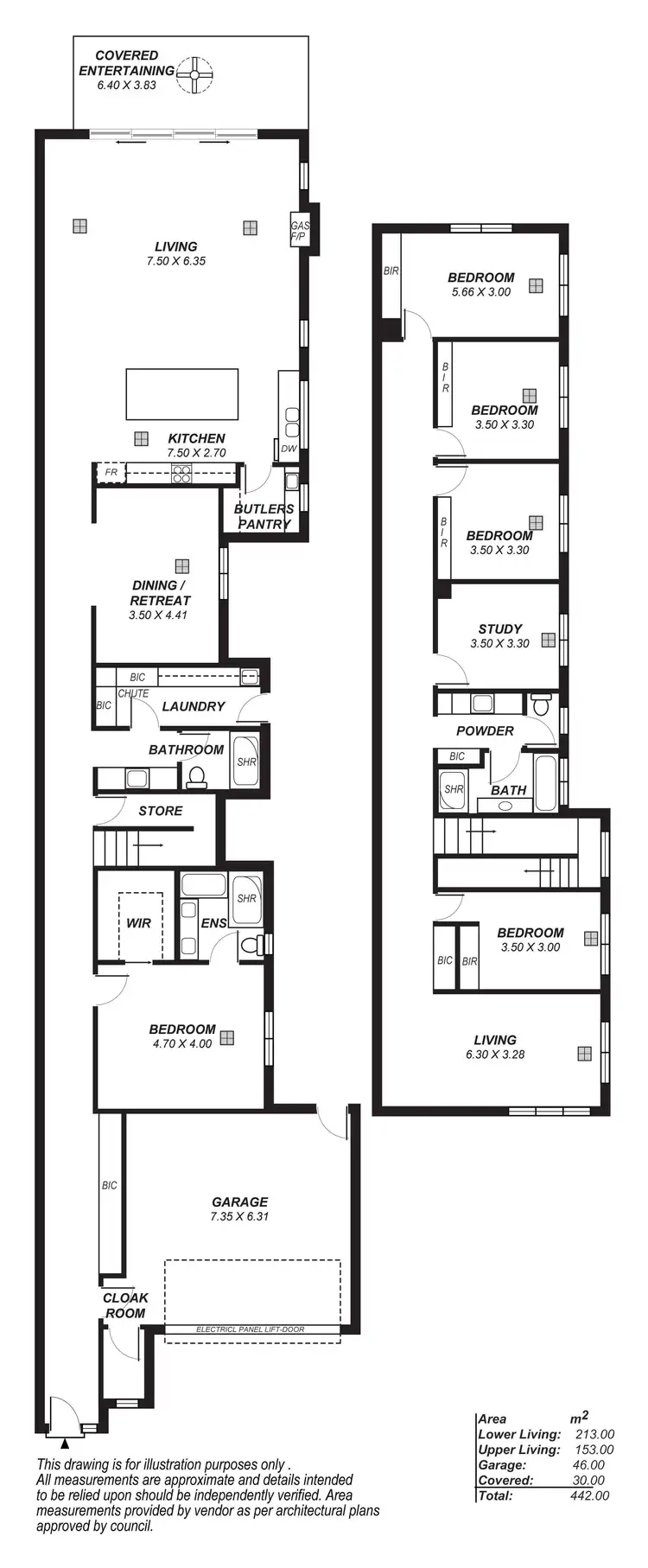
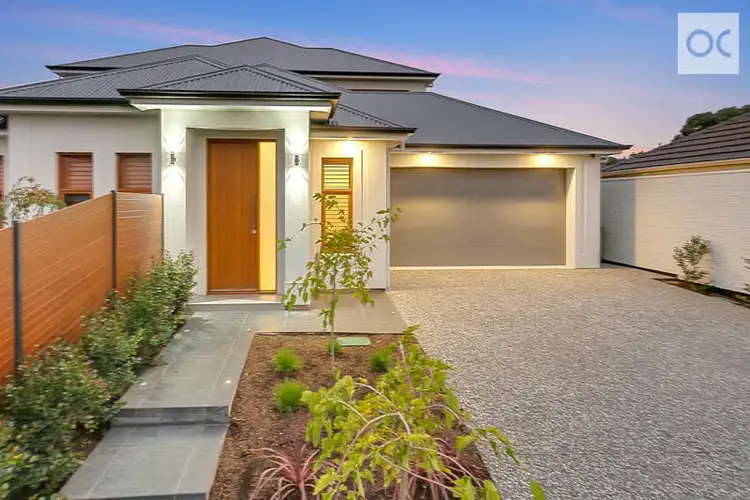
+17
Sold
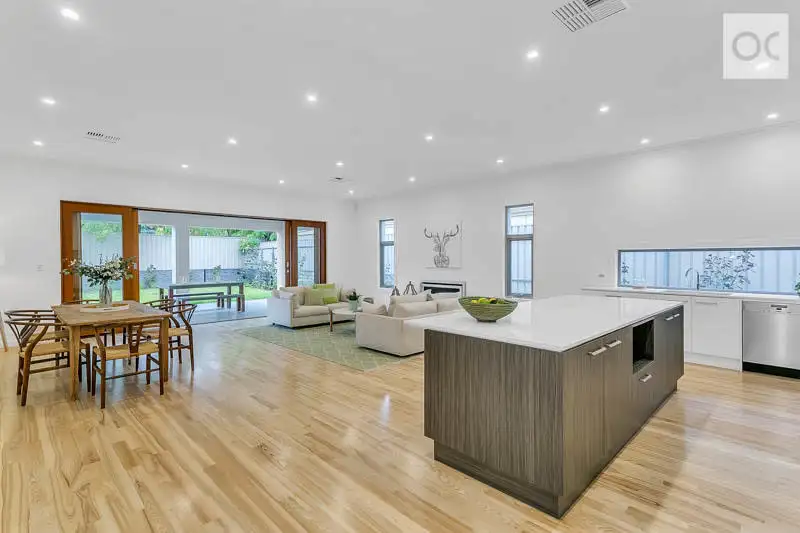


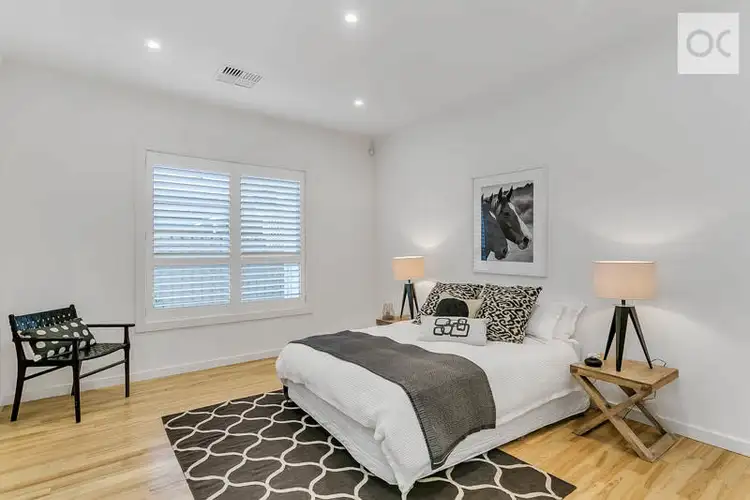
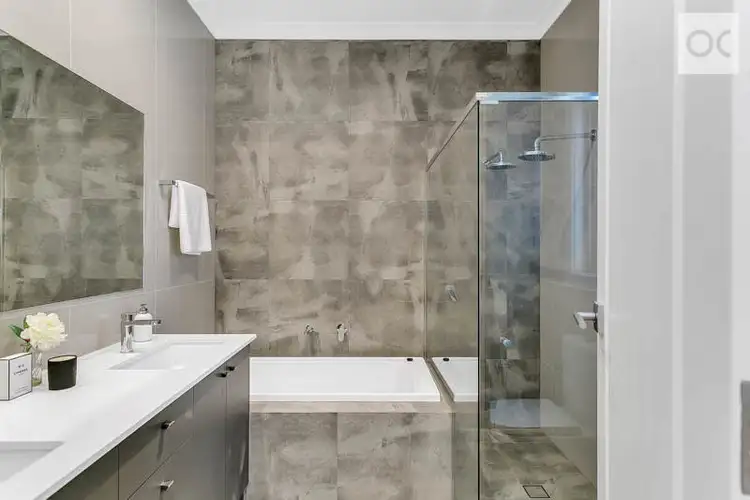
+15
Sold
36a Birkinshaw Avenue, Tranmere SA 5073
Copy address
Price Undisclosed
- 5Bed
- 3Bath
- 2 Car
House Sold on Wed 7 Jun, 2017
What's around Birkinshaw Avenue
House description
“BRILLIANCE ON BIRKINSHAW - POET'S CORNER BRING CONTEMPORARY PRESTIGE TO FAMILY DESIGN”
Building details
Area: 442m²
Property video
Can't inspect the property in person? See what's inside in the video tour.
Interactive media & resources
What's around Birkinshaw Avenue
 View more
View more View more
View more View more
View more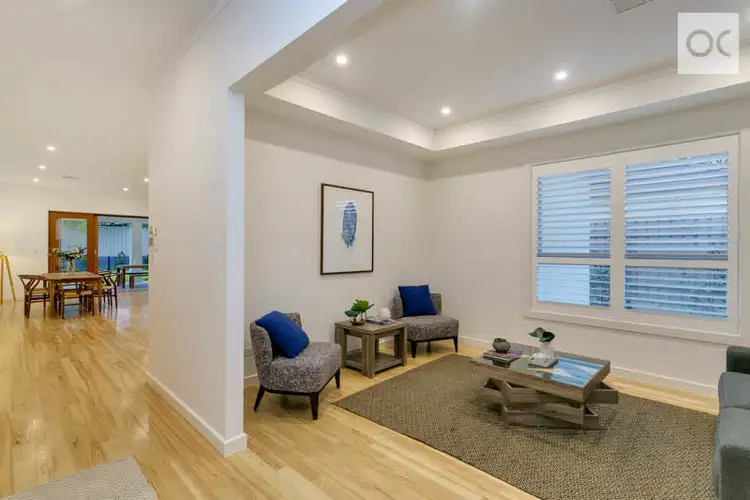 View more
View moreContact the real estate agent

Angela Stentiford
OC
0Not yet rated
Send an enquiry
This property has been sold
But you can still contact the agent36a Birkinshaw Avenue, Tranmere SA 5073
Nearby schools in and around Tranmere, SA
Top reviews by locals of Tranmere, SA 5073
Discover what it's like to live in Tranmere before you inspect or move.
Discussions in Tranmere, SA
Wondering what the latest hot topics are in Tranmere, South Australia?
Similar Houses for sale in Tranmere, SA 5073
Properties for sale in nearby suburbs
Report Listing
