Price Undisclosed
6 Bed • 3 Bath • 2 Car • 585m²
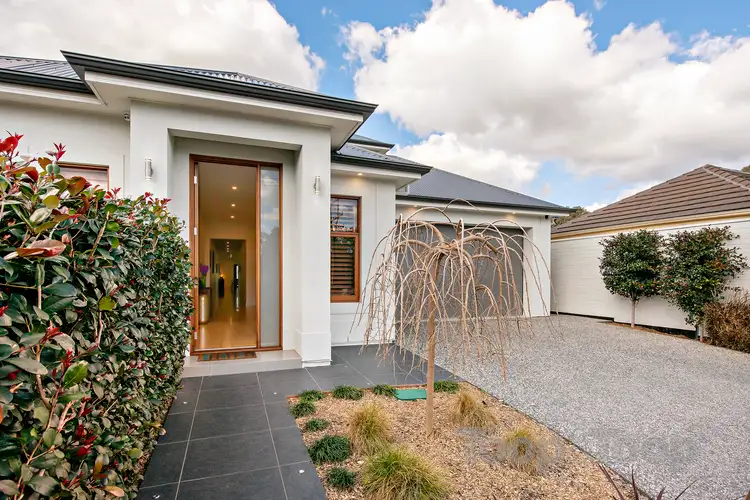
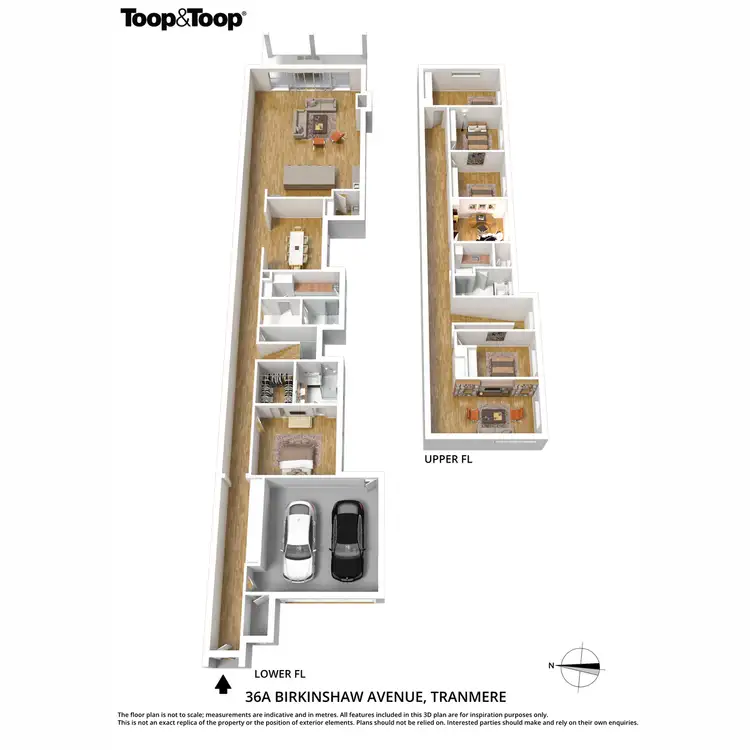
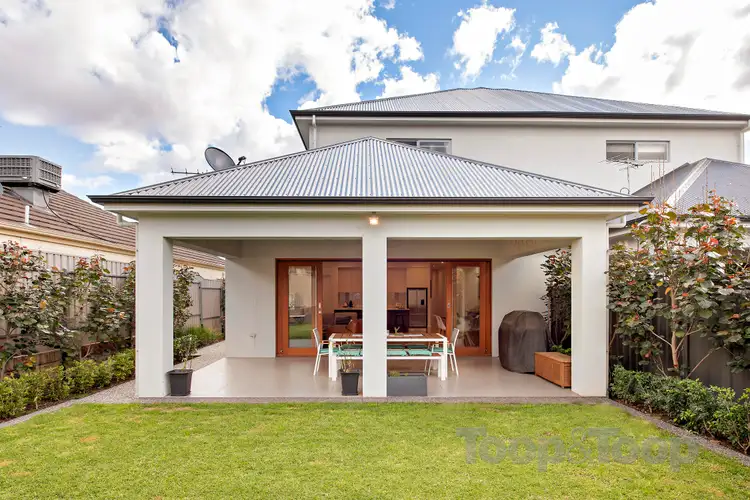
+13
Sold



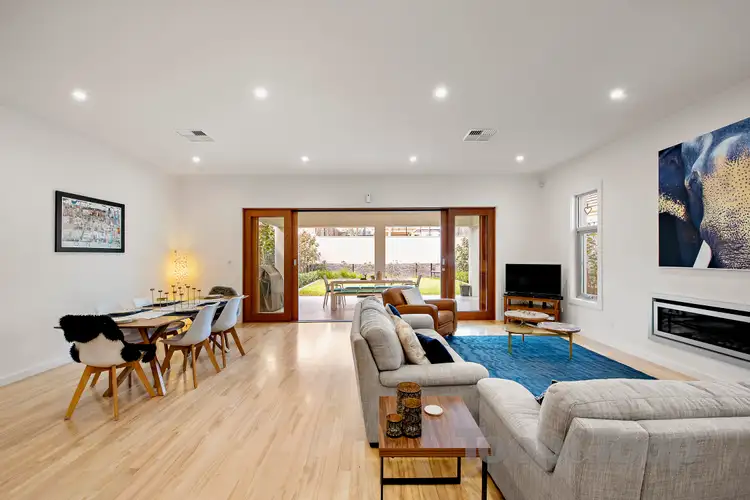
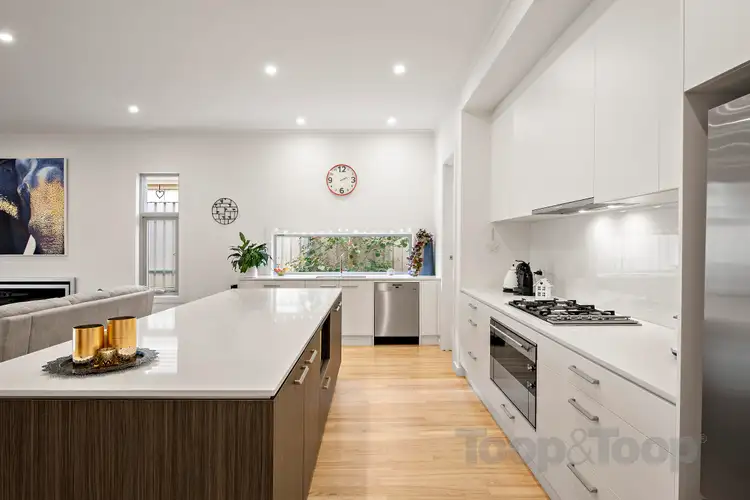
+11
Sold
36a Birkinshaw Avenue, Tranmere SA 5073
Copy address
Price Undisclosed
- 6Bed
- 3Bath
- 2 Car
- 585m²
House Sold on Mon 18 Nov, 2019
What's around Birkinshaw Avenue
House description
“Tranmere Trophy Home (C. 2016)”
Property features
Land details
Area: 585m²
Interactive media & resources
What's around Birkinshaw Avenue
 View more
View more View more
View more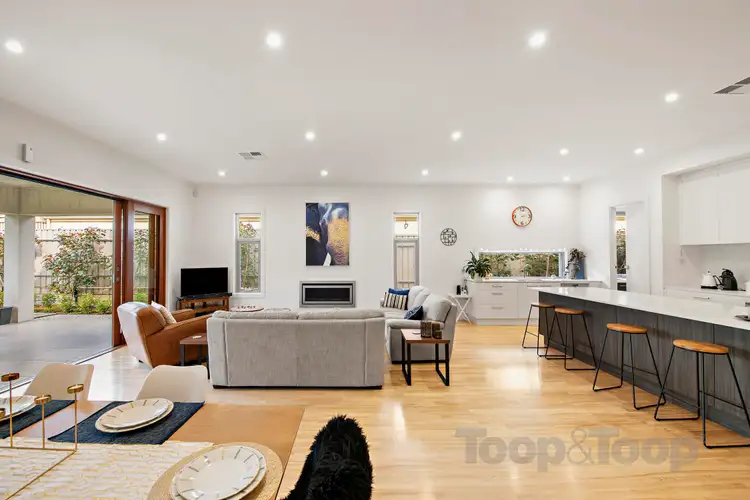 View more
View more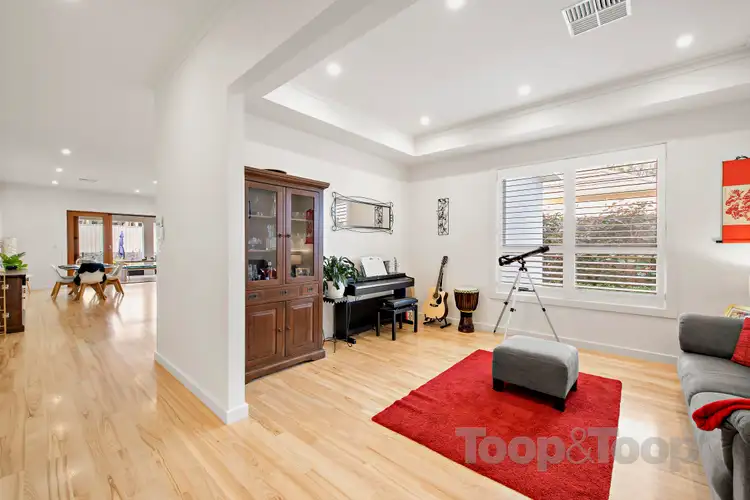 View more
View moreContact the real estate agent
Nearby schools in and around Tranmere, SA
Top reviews by locals of Tranmere, SA 5073
Discover what it's like to live in Tranmere before you inspect or move.
Discussions in Tranmere, SA
Wondering what the latest hot topics are in Tranmere, South Australia?
Similar Houses for sale in Tranmere, SA 5073
Properties for sale in nearby suburbs
Report Listing

