“Grand Contemporary Entertainer in Exclusive Eastside Locale”
Showcasing the unrivalled quality and craftsmanship of a 'Chateau Homes' residence, this architect-designed 'as new' estate is the epitome of sophisticated contemporary living.
Poised on a 1367sqm near-level parcel in one of Warrawee's most exclusive eastside streets, its elegant faade of grand proportion and symmetry gives way to a stunning union of fluid open spaces, luxurious appointments and a multitude of exquisitely private resort-style alfresco entertaining. Framed by manicured gardens and defined by its flawless layout and seamless indoor/outdoor flow, its sought after setting is an easy walk to both Warrawee and Wahroonga stations, boutique village shops and leading schools. Graced with a striking modern aesthetic that includes a state-of-the art Calacatta marble and Miele kitchen, four double bedrooms each with their own luxury ensuite, a gas-heated mosaic-tiled swimming pool and outdoor kitchen with pizza oven, it offers an exceptional lifestyle opportunity unmatched in style, convenience or privacy.
A refined double brick estate of distinction and effortless entertaining with
solid concrete slab construction
Double entry foyer with soaring high ceiling extends to a stunning open plan
kitchen and living space which forms the central hub of the home
Expansive CaesarStone and solid slab Calacatta marble island bench base
with marble splash back, Zip HydroTap
Walk-in pantry and full suite of Miele appliances including a fully integrated
fridge/freezer, wine fridge, double ovens and dishwasher
Sun-soaked family living with built-in window seating, gas fireplace and bi-fold
doors spills to all-weather alfresco setting
Formal dining and sitting room with gas fireplace extends to outdoor dining
perfect for year-round entertaining
Soundproof media room/possible 5th bedroom with separate entry, home
office with bespoke cabinetry
Covered entertaining deck with LED lighting and strip heating overlooks
superbly private in-ground pool with glass surrounds
Built-in outdoor timber seating and brazier for balmy summer nights, outdoor
gas kitchen and pizza oven
Low maintenance, fully enclosed rear gardens with lush child-friendly lawns
and privacy hedging
Four upper-level double bedrooms all with ensuites and under floor heating,
grey travertine marble guest/lower-level bathroom
Master bed with walk-in robes and pietra marble ensuite with freestanding
bathtub, ran shower and his/her vanity
Ducted reverse cycle air conditioning, Blackbutt timber floors, Cedar columns
and hardwood timber decking
Verosol blinds, video intercom and automated gate entry, back-to-base alarm,
internal access to double lock-up garage
Disclaimer: The information presented has been furnished from sources we deem to be reliable. We have not verified whether or not the information is accurate and do not accept any responsibility to any person and do no more than pass it on. All interested parties should rely on their own enquiries in order to determine the accuracy of this information. To view our Privacy Policy, please view on our Chadwick Real Estate web site.

Air Conditioning

Alarm System

Built-in Robes

Ensuites: 1

Pool
Close to Schools, Close to Shops, Close to Transport, Pool
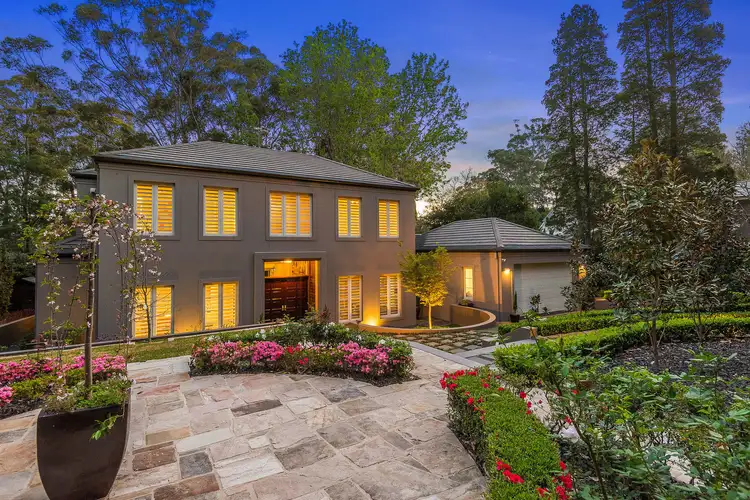
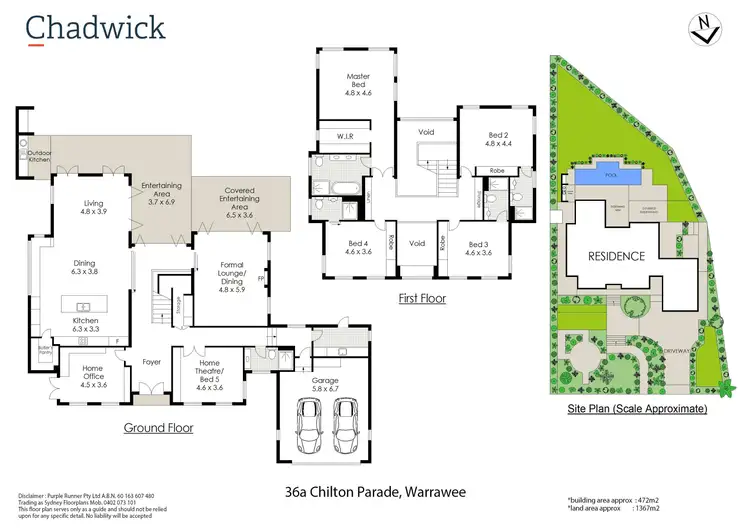
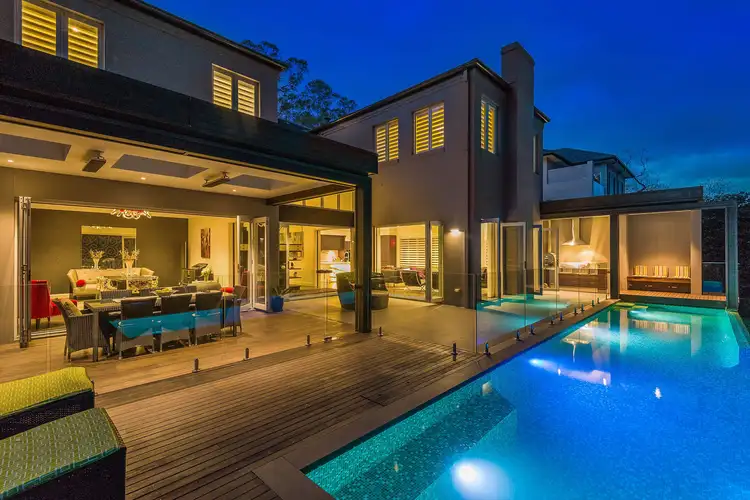
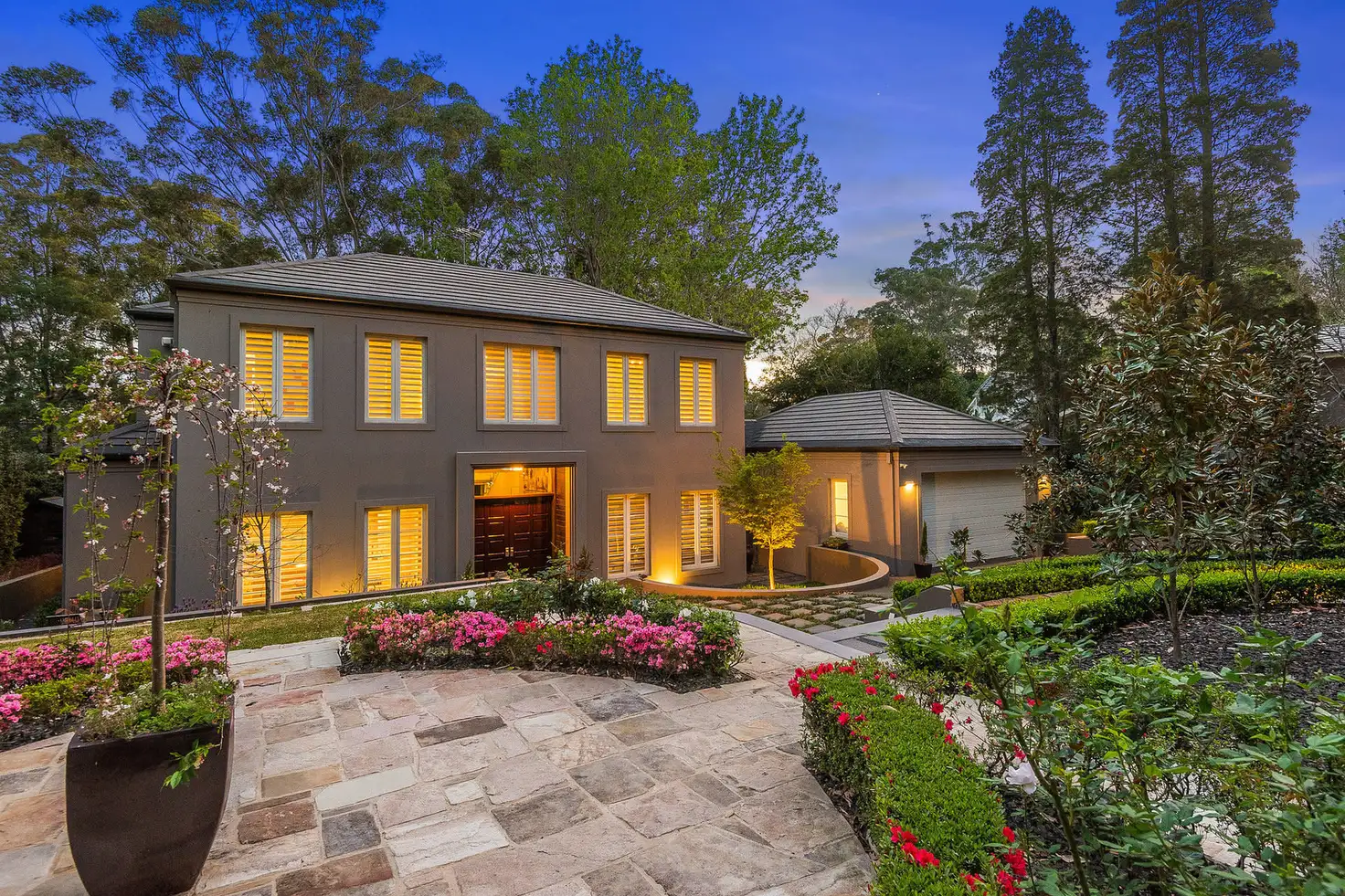


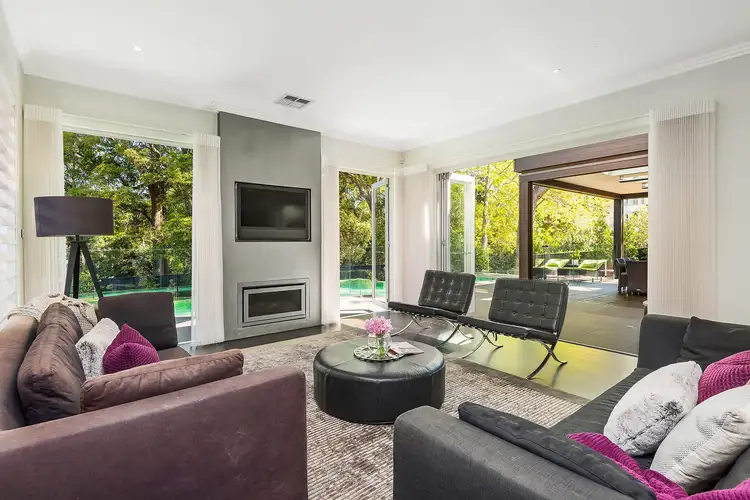
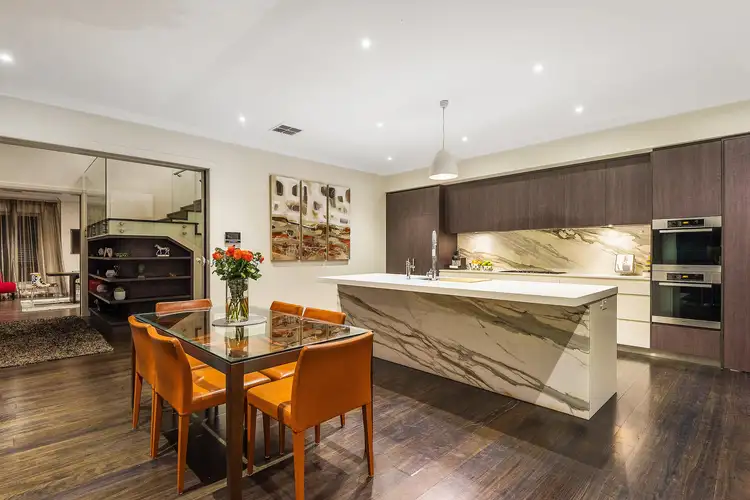
 View more
View more View more
View more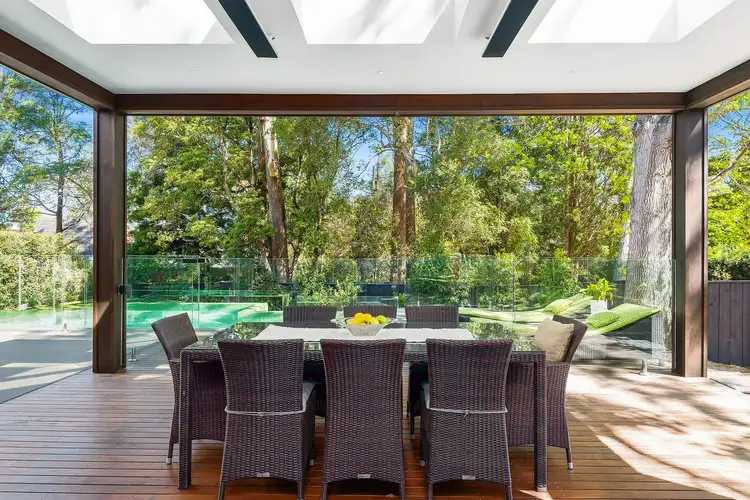 View more
View more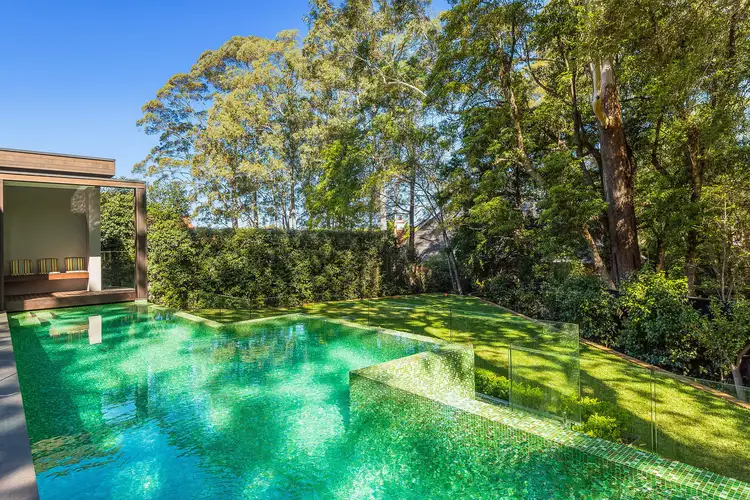 View more
View more
