“SUPER CHIC DOWNSIZER”
This architecturally designed modern home is an absolute marvel. Designed to optimise your lifestyle, maximise the efficient use of space all whist being ridiculously energy efficient and Eco friendly, with an energy rating well in excess of 6 stars and built to the very highest standards possible. Brand new, never lived in and therefore suitable for all buyers including non-Australian residents requiring FIRB approval, it is a home without peer.
Like all forward thinking two storey homes, this one has its master bedroom suite on the ground floor, complete with walk-in dressing room and luxurious ensuite bathroom. Spacious and opening onto the central courtyard, it is ideal for a couple looking for the highest quality home that gives you the ability to live entirely on the ground floor if so desired.
A solid oak staircase with its unique custom made balustrade leads to the second floor, which is home to an activity room leading into the three spacious second floor bedrooms. These rooms are ideal for children of all ages or visiting guests. One has its own ensuite and the other two open onto a front balcony overlooking the street. A unique feature is the mezzanine lofts in each that can be used much like a bunk bed or for extra storage.
Another critical element to the best house designs is ceiling height. Here we have up to 4.8m on the ground floor and 5.5m on the second floor.
The living spaces of the home are focused around the gourmet kitchen. An open plan dining flows through to the spacious living room and its feature gas fireplace. These rooms all open to the central courtyard and alfresco entertaining. Access to the courtyard is through the double doors from both the master bedroom and the living room and through stacking glass sliders from the kitchen.
Modern and contemporary yet with enough traditional elements to fit in well with the neighbourhood, the owners have achieved a timelessness that means it will be as appreciated in 10 or 20 years' time as it is today.
This classic yet modern look hides what is in fact a super high-tech home. It is not just about the super energy efficiency in a world of very rising energy costs. It is fundamentally about creating a living environment that is effortlessly comfortable year round, from the coldest winter's morning through to the hottest summer day. Every element that has gone into this house has been thought through multiple times and honed to a point where like every great masterpiece; it at first glance appears effortless.
Built on a concrete slab and constructed of a high tech German designed and engineered thermal eco-panel, this is a remarkable home in every sense. The technology is all from Germany and Sweden and used in houses built in very extreme environments. It has one of the highest thermal ratings possible, far superior to double brick, normal insulated walls or any other method of building you may be familiar with. In addition to this, all the windows are double glazed and imported from Germany. No stone has been left unturned in the pursuit of excellence. The home is climate controlled with three separate ducted reverse cycle air-conditioning systems and a gas fireplace in the main lounge. The running costs are further reduced by the 2KW 8 panel solar system on the roof that has a 3KW inverter.
This brand new home is finished to an impeccable standard that includes:
- Floating dark Oak floors from Switzerland
- Woollen carpets with extra thick underlay
- Stone benchtops
- Italian porcelain tiles
- European appliances including a 900mm gas stove, duo oven and German wine fridge
- LED lighting
- White timber shutters on select windows

Air Conditioning

Alarm System

Balcony

Built-in Robes

Courtyard

Deck

Ensuites: 1

Floorboards

Fully Fenced

Gas Heating

Grey Water System

Intercom

Outdoor Entertaining

Reverse Cycle Aircon

Secure Parking

Shed
Auto Reticulation, Double Glazed Windows, Filtered Water System
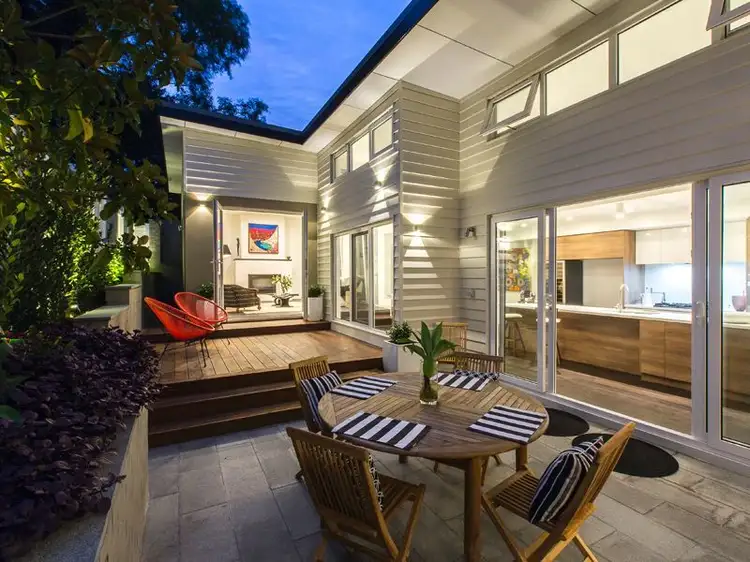
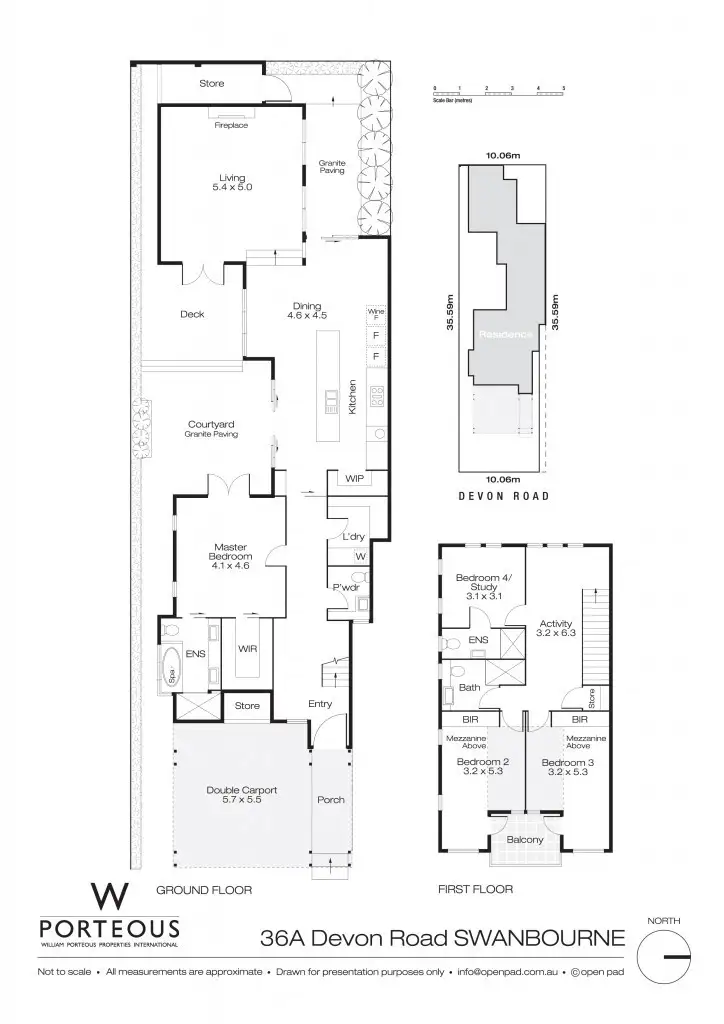
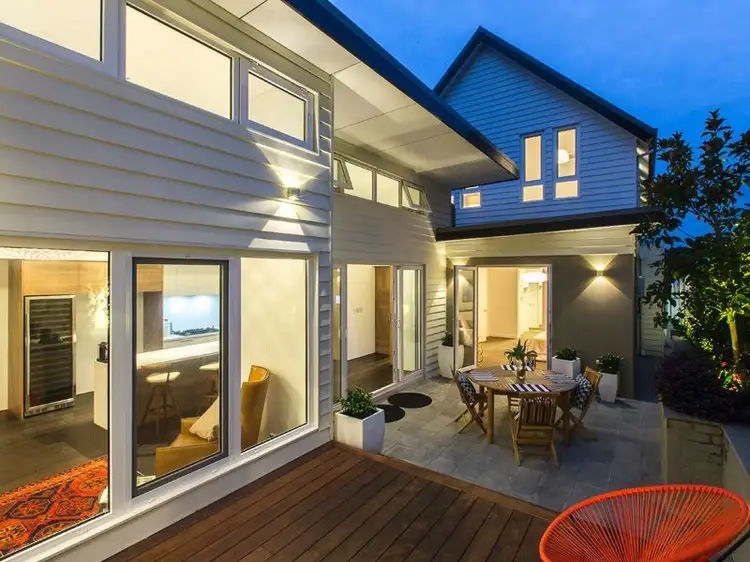
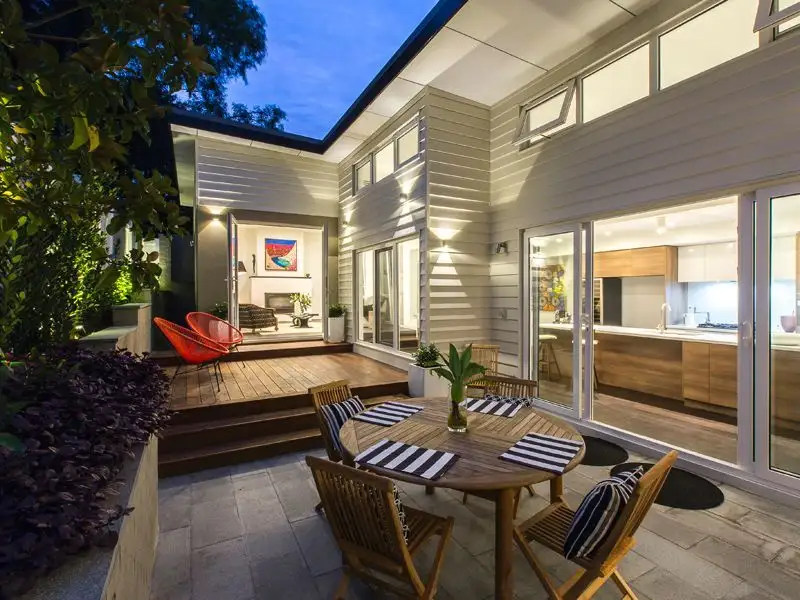


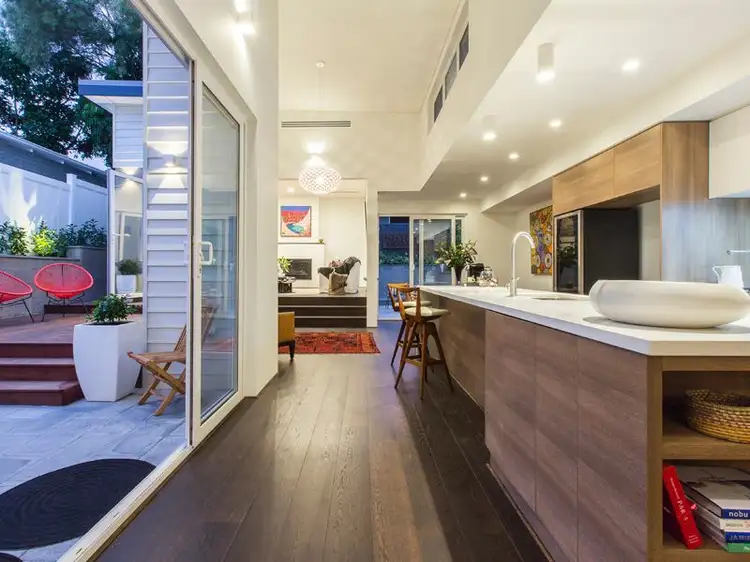
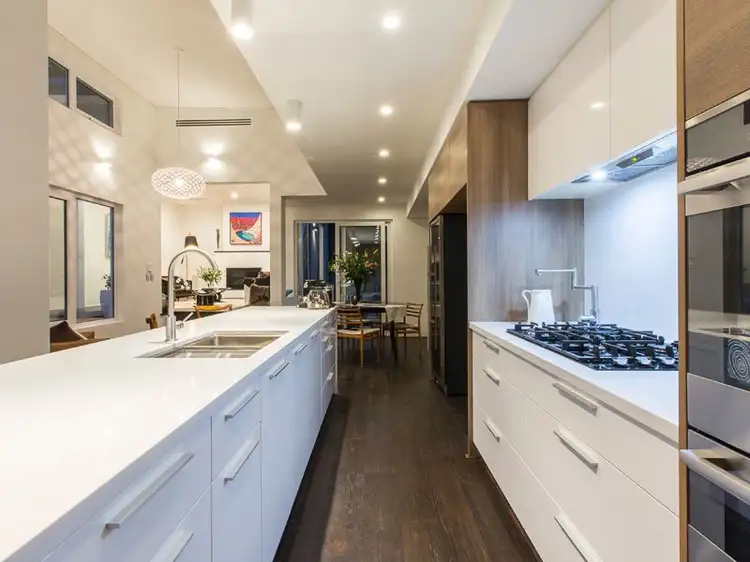
 View more
View more View more
View more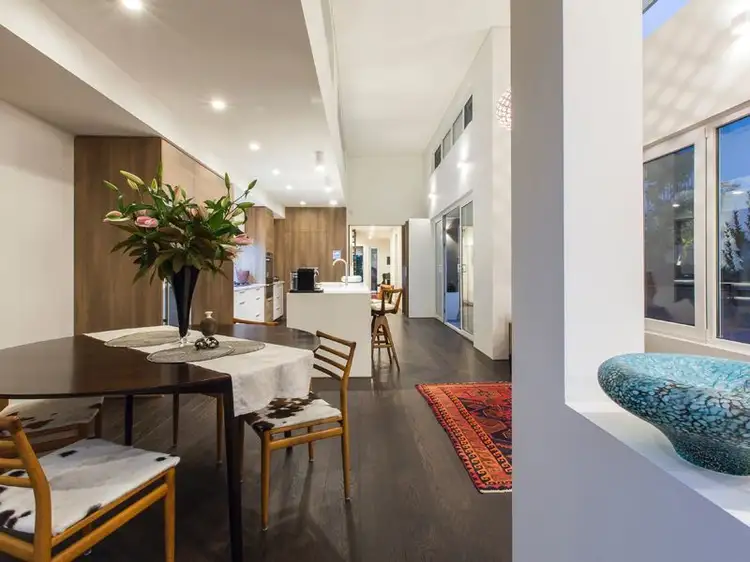 View more
View more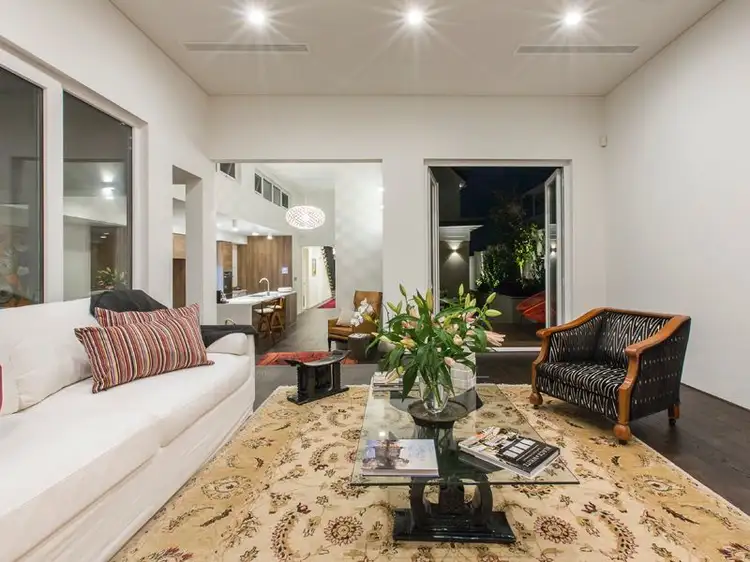 View more
View more
