Only very rarely do you have the opportunity to buy a property with a northerly outlook and such commanding views of the Kettering Marina. The house is architect designed to be solar passive, as the sun warms every section of the house. All the living areas, office, and main bedroom have the beautiful water views, and there is access to the large deck from the family room and master bedroom. The master bedroom has a walk in robe, and ensuite, and also has the office space nearby. The blackwood floorboards right throughout the home, give the home class and character, particularly in the heart of the home, a large family/dining area, with a huge kitchen. The views are magical from this room, and you can step out onto the deck for breakfast in the sun. Down several steps is a large lounge, also with the advantage of the view. The three other double bedrooms, all with built-in cupboards, are beyond the lounge and have their own, large bathroom. This arrangement is ideal for teenagers or young children, or even accommodating guests.
At the rear of the house is an outdoor living space, with another deck and a paved courtyard. The gardens are landscaped, with native, low maintenance plants. The drive is sealed, and leads to a double garage and workshop with a remote door. The shed is also powered.
The house is a short walk from the shop, cafes and restaurants of Kettering, only 15 minutes drive to all the shopping and services of Kingston, and about 25 minutes drive to Hobart.
- North facing water and marina views
- Architect designed, great family layout
- Gorgeous blackwood floorboards
- Solar passive and low maintenance
- Double garage & workshop, landscaped
Year Built: 2003, Heating: Electric
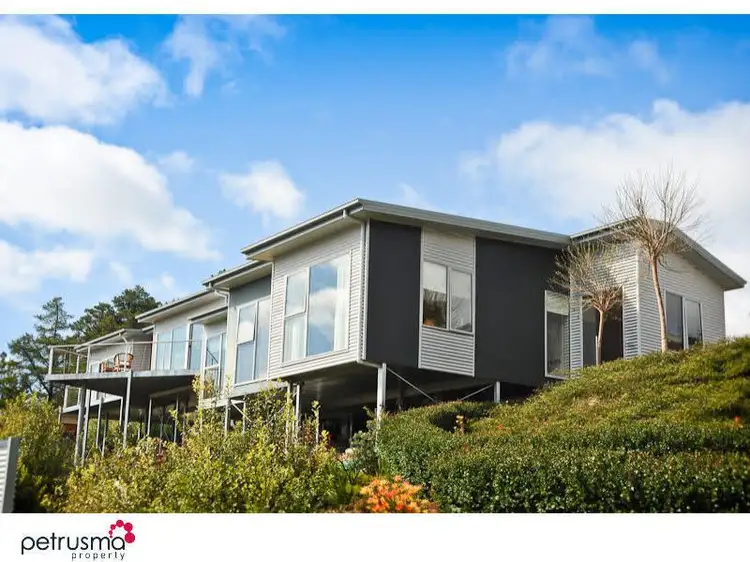
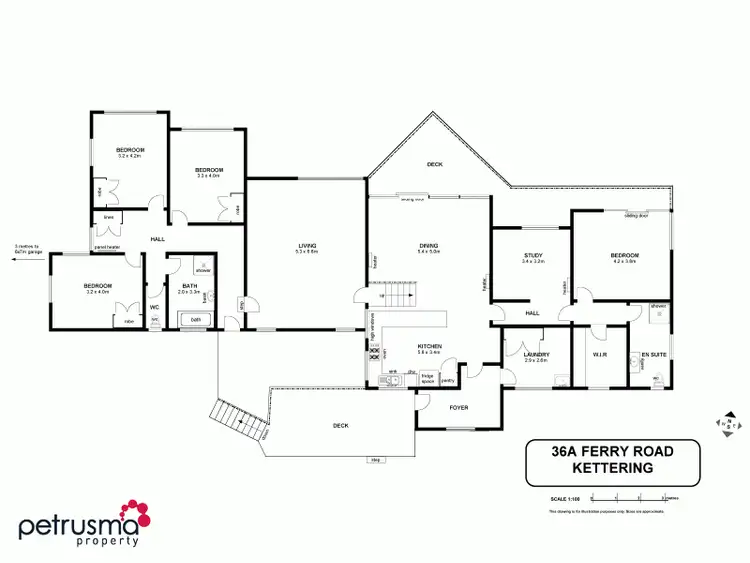
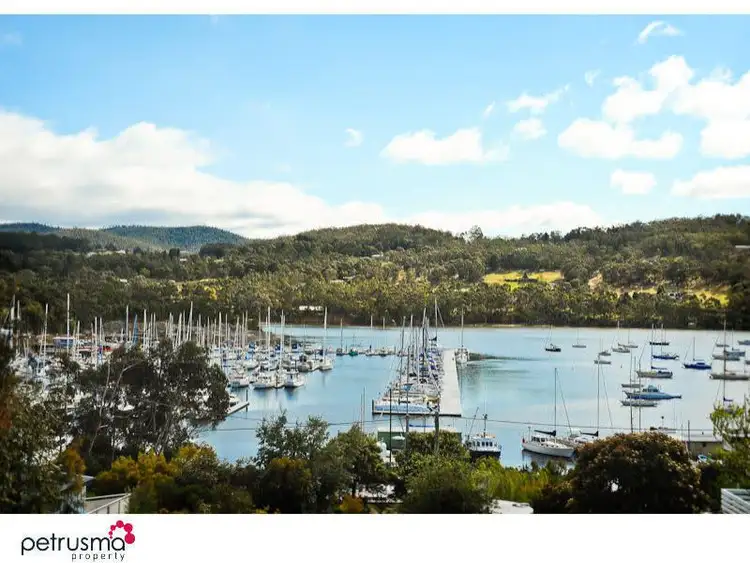
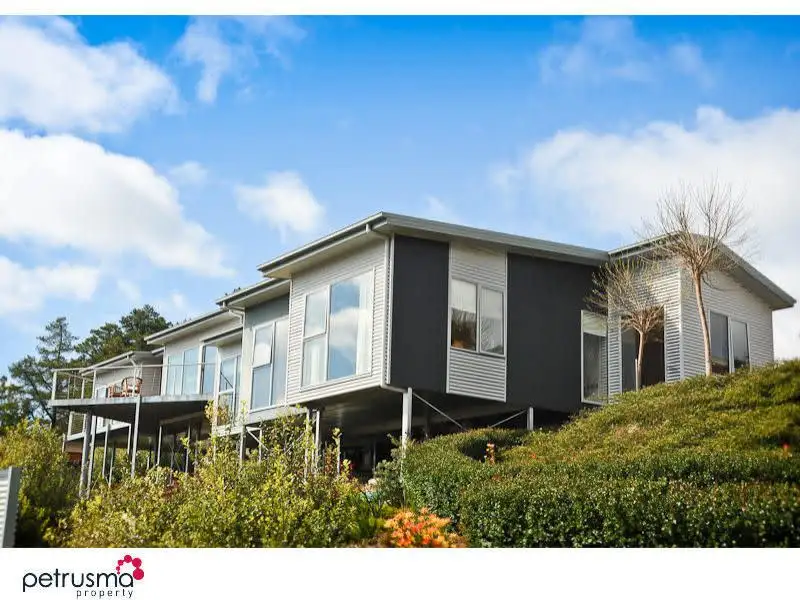


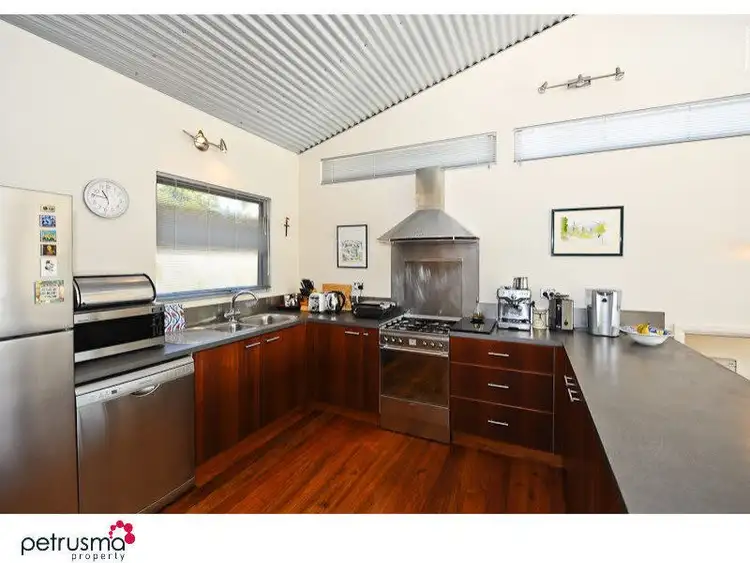
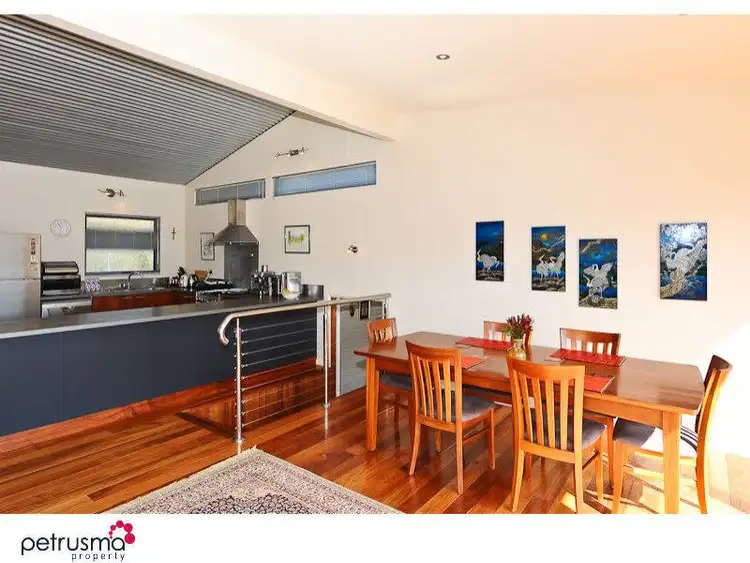
 View more
View more View more
View more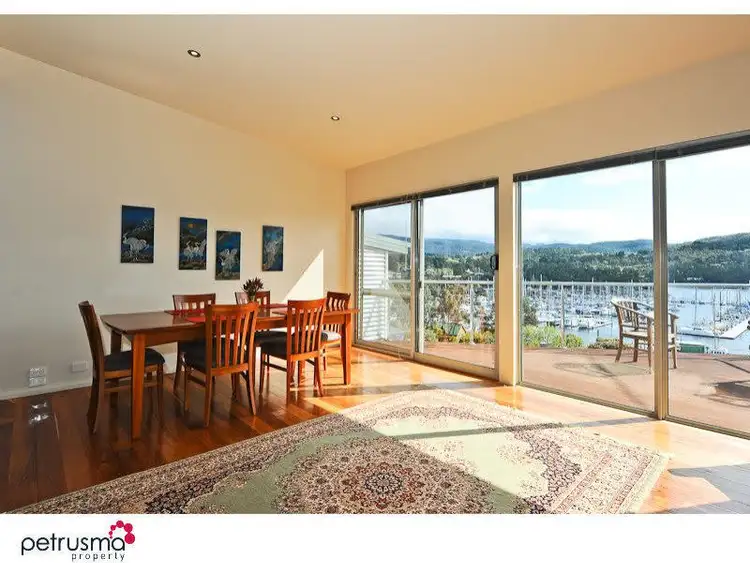 View more
View more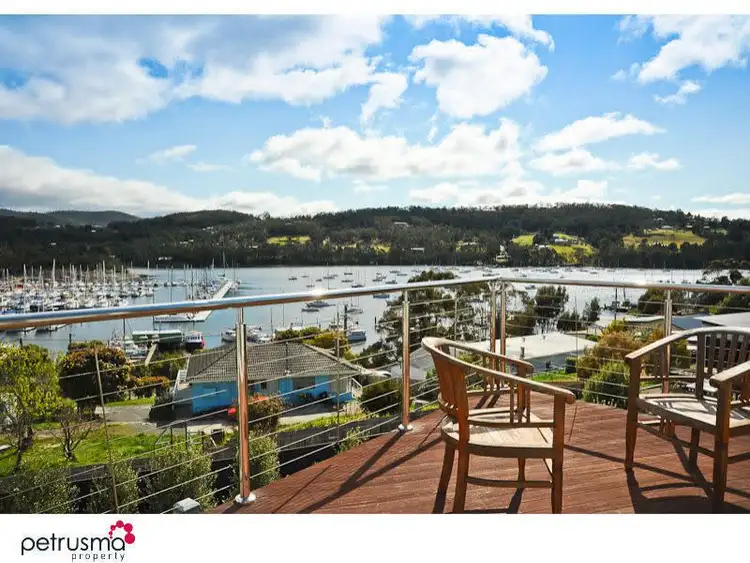 View more
View more
