UNPRETENTIOUSLY EXCELLENT COAST SIDE HOME
Beautifully perceived, this elevated single level residence is classy and contemporary with a focus on open living spaces and natural lighting. With 3 bedrooms, 2 bathrooms, multiple living areas and interactive indoor/outdoor living and entertaining area on 356sqm of easy care grounds.
No detail has been spared when building this distinguished home. The extensive and Northern oriented, open plan living area features an impressive pitched skillion ceiling. The kitchen is most stylish and functional with waterfall stone benchtops and breakfast bar, quality stainless steel appliances, feature tiled splashback and ample cupboard and bench space.
The dining and lounge areas are abundant and integrates through wide opening, sliding doors the cedar lined alfresco entertaining space. Uniting limestone feature walls, expansive decking and fringed by an array of small flowering trees and succulent plants, granting a peaceful ambience and easy feel.
Main sleeping quarters are retreat sized and enjoy a walk-in-robe. Flowing well and opening to the stunning en-suite where the quality continues. Expressing double vanities and stone benches, a formal separate water closet is also incorporated. The remaining bedrooms are generous sizes, each including built in robes, quality carpets, great windows and are air conditioned. The main bathroom is centrally placed offering separate shower and bath, a powder room is placed just outside.
To the rear of the home there is a private courtyard space, paved and easy care. This area is fully fenced with a secure gate allowing a utility access point with a second formal entry to the home for practical uses. A wonderful versatile media room is cleverly placed allowing good separation from the main open plan living and makes a great theatre, lounge, games or 4th bedroom.
With an abundance of quality fittings and finishes, attention to detail is most obvious throughout, especially in aspects such as the ducted air conditioning, European ?Fratelli Onofri? freestanding stove, wide opening aluminium framed glass doors, high ceilings throughout, cedar lining and decking to the entertaining, double vanities, quality flooring and carpeting, plus built in robes to all bedrooms.
Placed amongst other new, quality built homes in the estate, with excellent proximity to schools, comprehensive shopping, transport and easy access to Coogee beach and Fremantle?s Town Centre, this stylish home offers an excellent opportunity to gain entry into the much sought after, premiere, coastal suburb of Coogee.
In brief:
- Late 2015 Plunkett Homes built brick and iron home
- 3 Bedrooms, sparkling bathroom and en-suite
- Multiple living areas, open plan with skillion ceiling
- Interactive North facing outdoor entertaining deck
- Rear private and paved courtyard with laneway access
- Open plan living incorporating kitchen, dining & informal living
- Gourmet kitchen with waterfall stone island bench top and breakfast bar
- Tiled splashbacks, double fridge recess with tap, microwave recess
- Fantastic storage via large soft close drawers and corner & overhead cupboards to the ceiling
- ?Fratelli Onofri? 900mm freestanding 6 burner gas top with dual oven
- Fisher and Paykel double drawer dishwasher, 900mm stainless exhaust fan
- Master bedroom with walk in robes, open en-suite with double vanities, stone benchtops, feature tiles to floors, formal w/c and feature seating to shower
- Minor rooms are generous sizes each including built in robes and quality carpets
- Zoned Reverse Cycle Ducted Air Conditioning throughout
- LED Downlighting, Quality flooring, carpets and skirting boards
- Slimline roller blinds and sheer and block out blind features
- Superior mesh security screening and window tinting
- 356sqm landscaped gardens fully reticulated from the mains
- Double lock up garaging is accessed via a right of way laneway to the rear
- Handy to schools, shopping centres, transport, beaches & Fremantle
Finer Details:
Lot 10 on Plan 75372
Volume 2814, Folio 510
Green Title Holding: 356sqm
Contact Exclusive Listing Agent Marcel La Macchia.
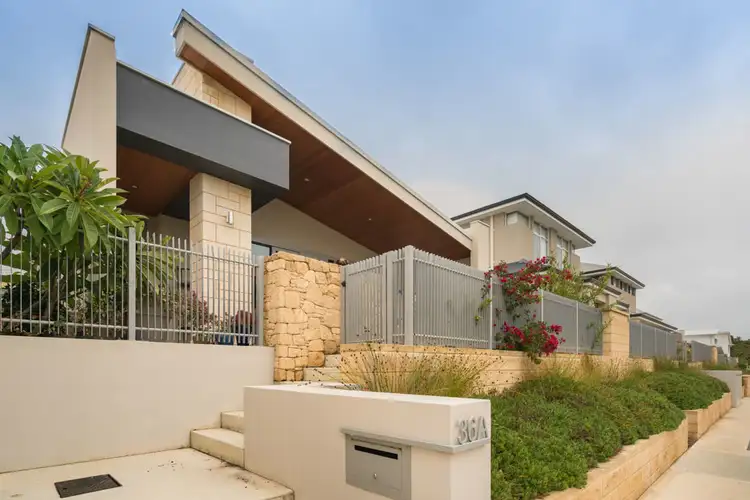
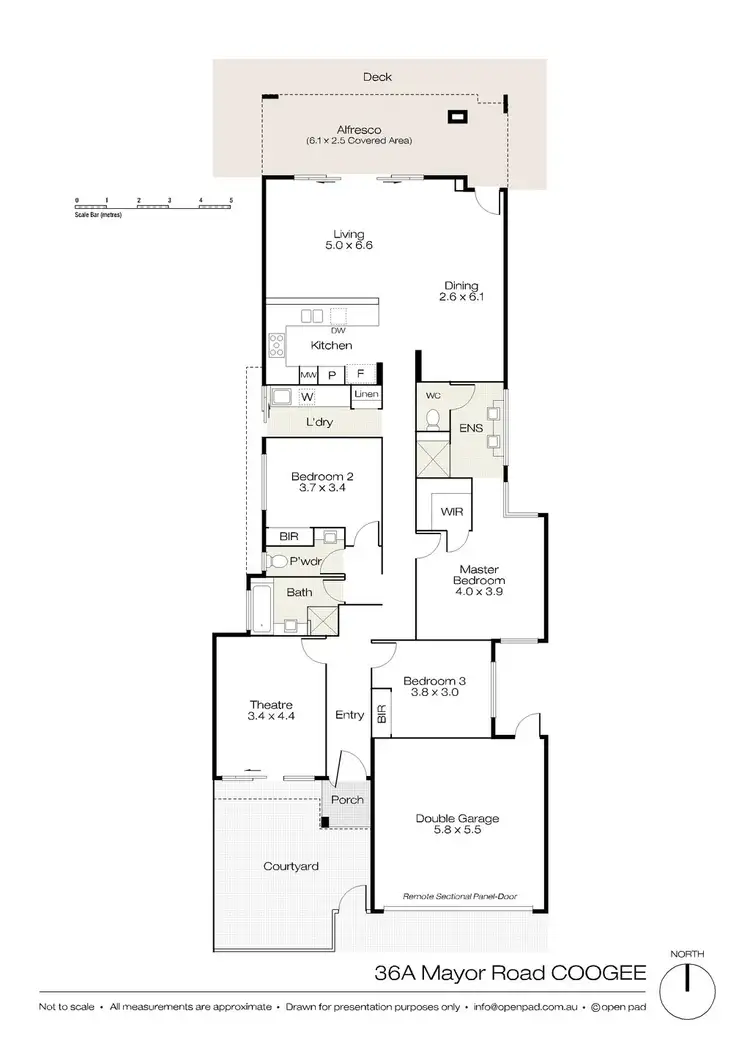
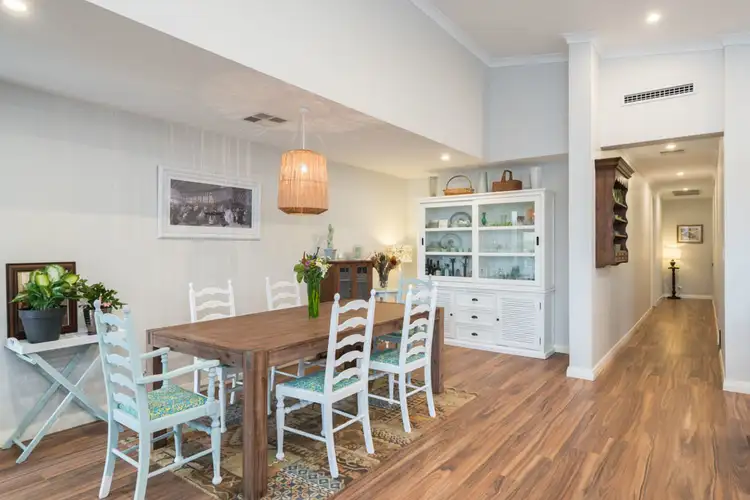
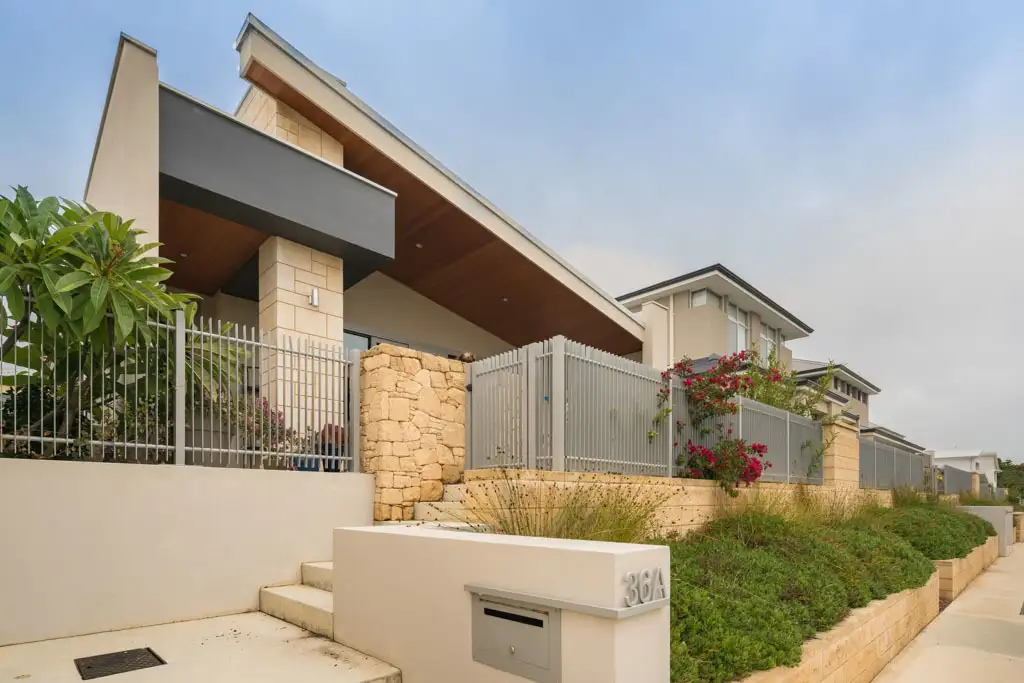


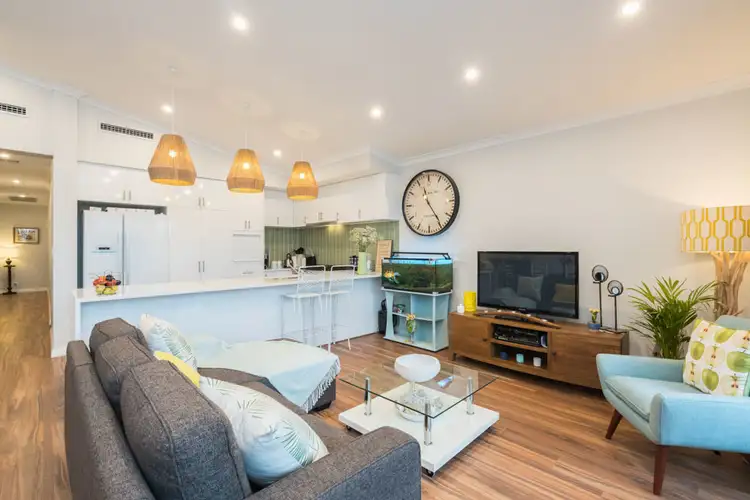
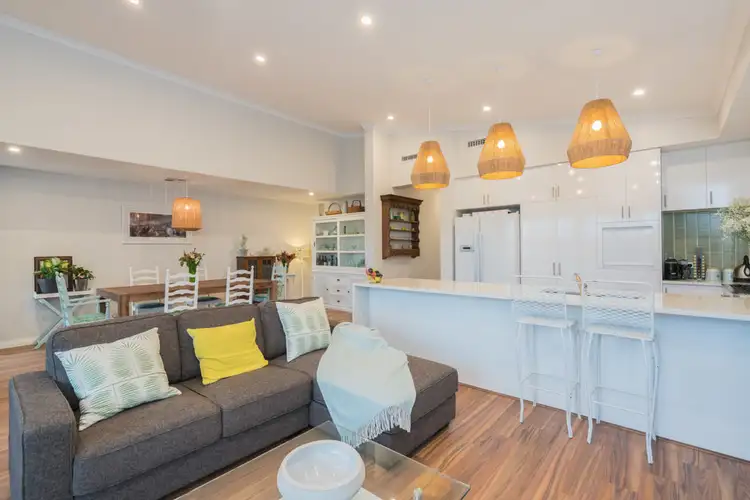
 View more
View more View more
View more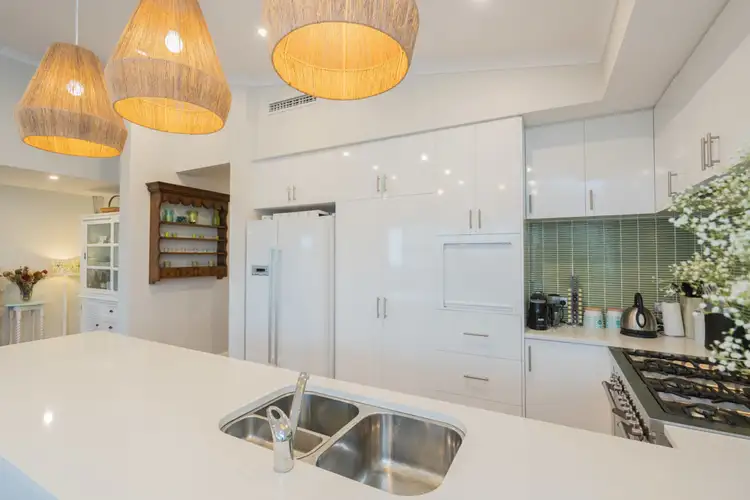 View more
View more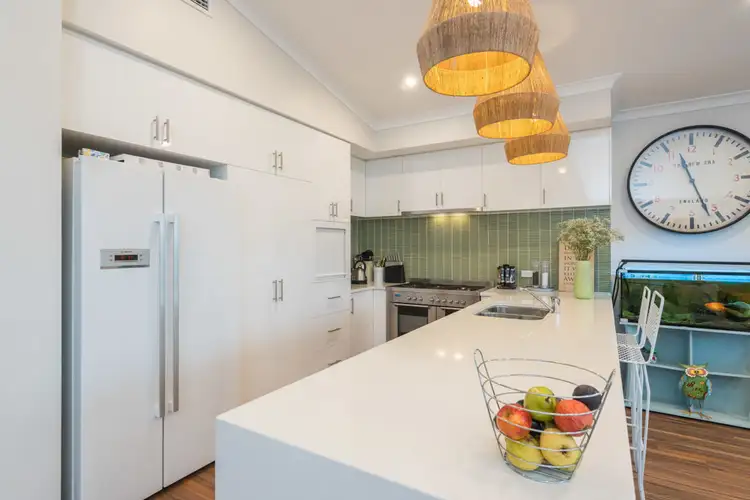 View more
View more
