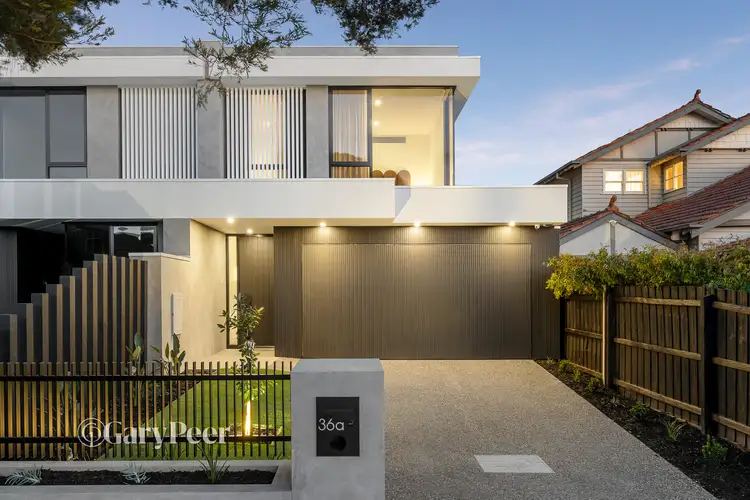Price Undisclosed
4 Bed • 3 Bath • 3 Car • 383m²



+13
Sold





+11
Sold
36A Wheeler Street, Ormond VIC 3204
Copy address
Price Undisclosed
- 4Bed
- 3Bath
- 3 Car
- 383m²
Townhouse Sold on Fri 29 Dec, 2023
What's around Wheeler Street
Townhouse description
“Beyond bespoke, this is brilliance”
Property features
Building details
Area: 350.2444608m²
Land details
Area: 383m²
Property video
Can't inspect the property in person? See what's inside in the video tour.
Interactive media & resources
What's around Wheeler Street
 View more
View more View more
View more View more
View more View more
View moreContact the real estate agent
Nearby schools in and around Ormond, VIC
Top reviews by locals of Ormond, VIC 3204
Discover what it's like to live in Ormond before you inspect or move.
Discussions in Ormond, VIC
Wondering what the latest hot topics are in Ormond, Victoria?
Similar Townhouses for sale in Ormond, VIC 3204
Properties for sale in nearby suburbs
Report Listing

