$690,000
3 Bed • 2 Bath • 2 Car • 500m²
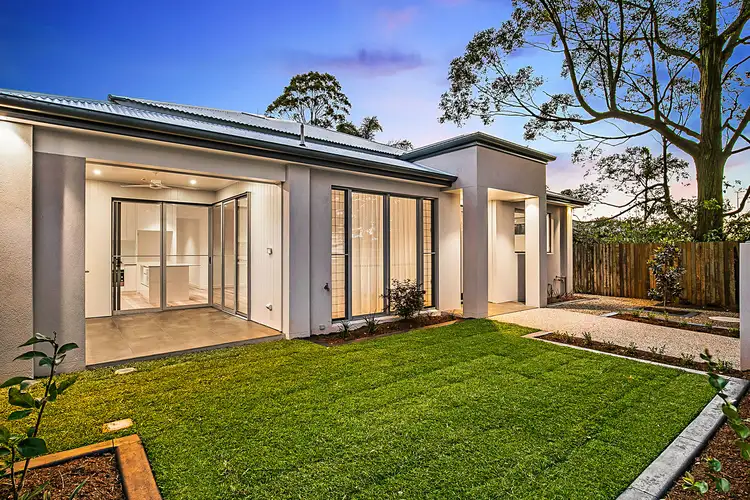
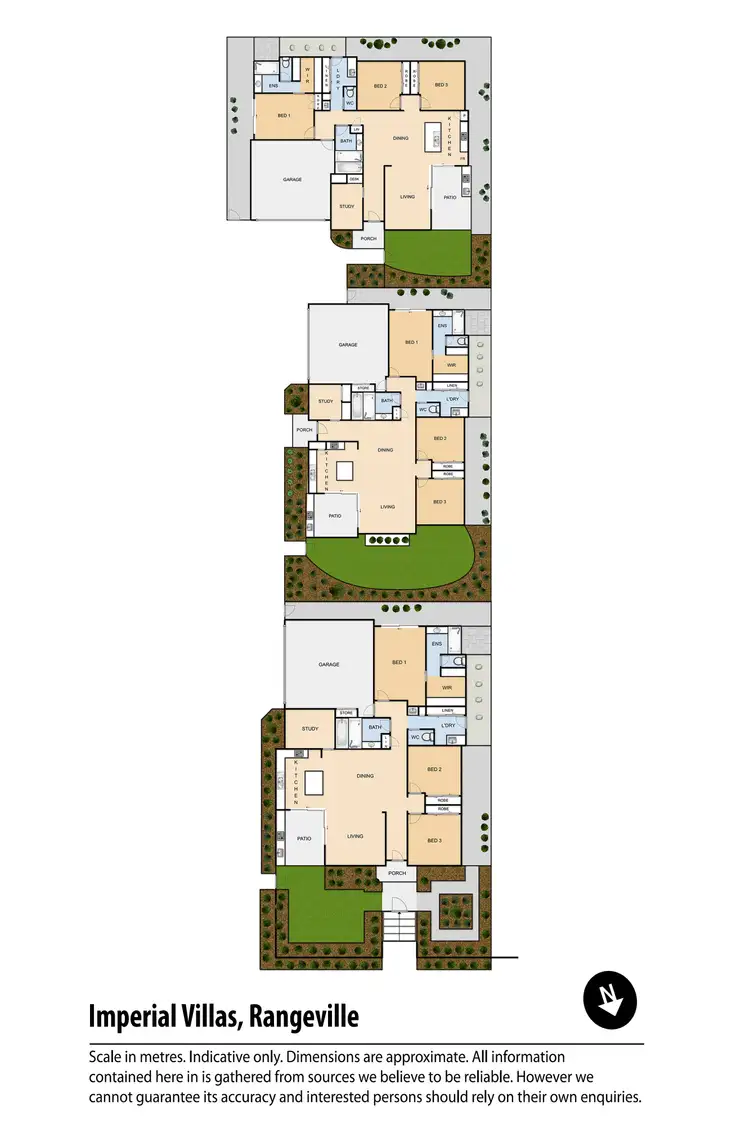
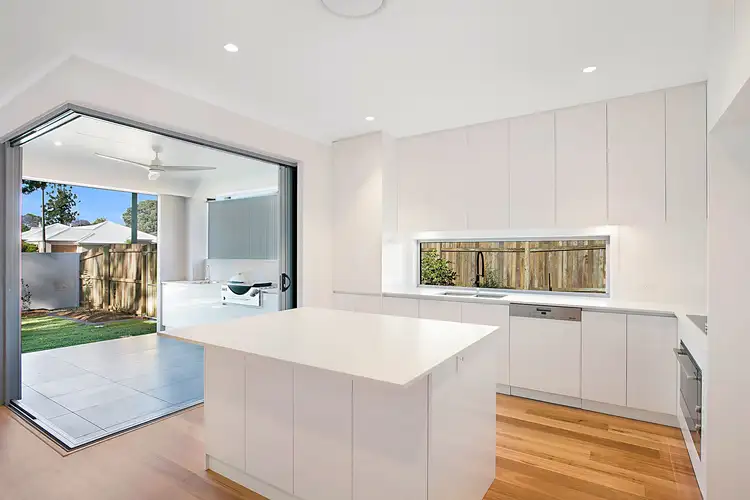
+19
Sold
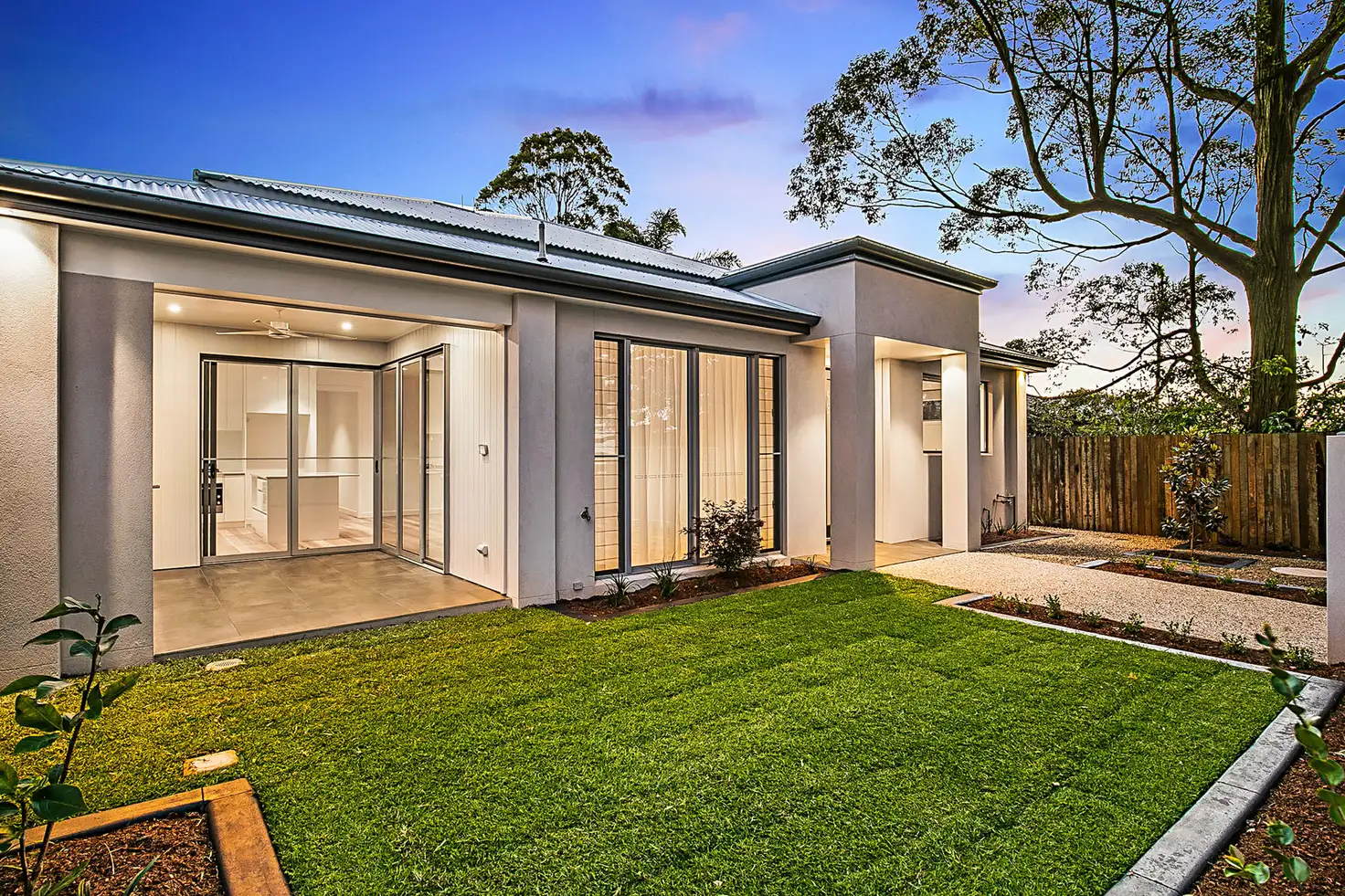


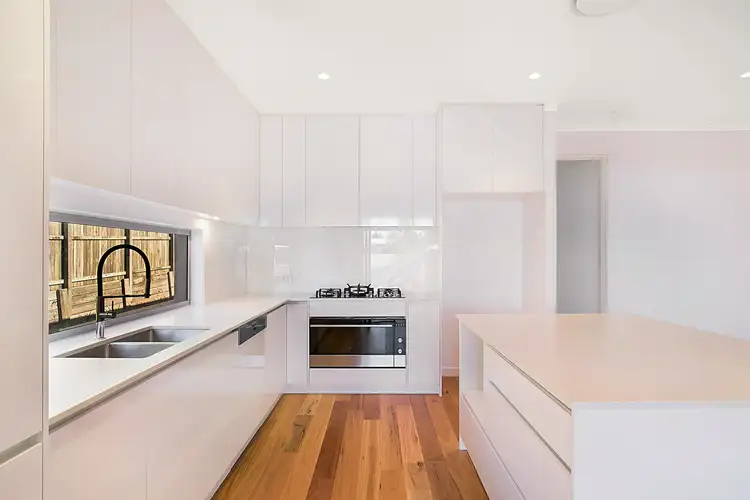
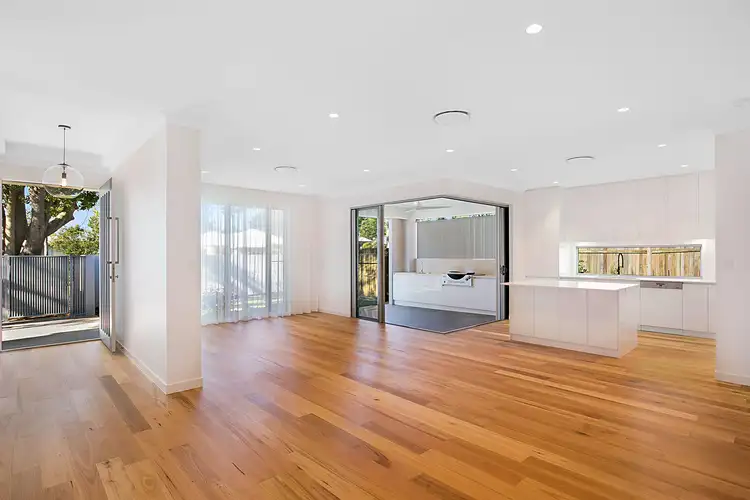
+17
Sold
36B Perth Street, Rangeville QLD 4350
Copy address
$690,000
- 3Bed
- 2Bath
- 2 Car
- 500m²
House Sold on Sat 11 Nov, 2017
What's around Perth Street
House description
“The Residence - Imperial Villas”
Property features
Other features
Close to Schools, Close to Shops, Close to Transport, Heating, Pets AllowedLand details
Area: 500m²
Property video
Can't inspect the property in person? See what's inside in the video tour.
Interactive media & resources
What's around Perth Street
 View more
View more View more
View more View more
View more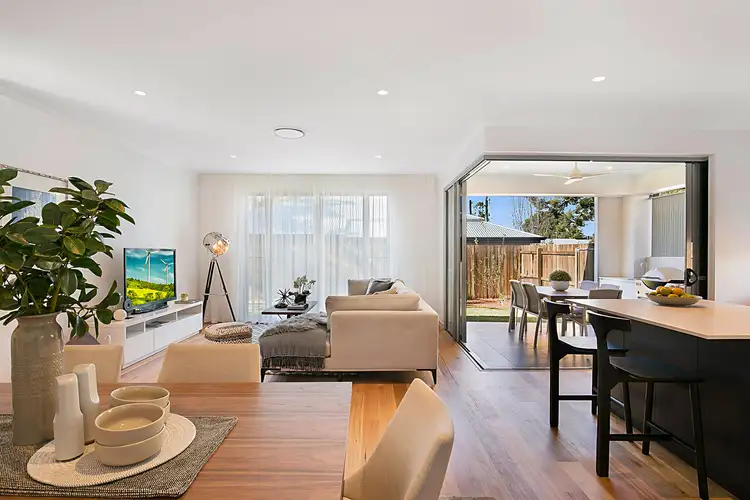 View more
View moreContact the real estate agent

Matthew De Maid
Murphy McKellar + Co
0Not yet rated
Send an enquiry
This property has been sold
But you can still contact the agent36B Perth Street, Rangeville QLD 4350
Nearby schools in and around Rangeville, QLD
Top reviews by locals of Rangeville, QLD 4350
Discover what it's like to live in Rangeville before you inspect or move.
Discussions in Rangeville, QLD
Wondering what the latest hot topics are in Rangeville, Queensland?
Similar Houses for sale in Rangeville, QLD 4350
Properties for sale in nearby suburbs
Report Listing
