Privately positioned on a superb 2.2ha (approx.) parcel of lush foothills land in the quiet and tightly-held suburb of Teringie, this exquisitely presented modern contemporary property is quite literally a once in al lifetime opportunity for those dreaming of an escape to the Adelaide Hills, while staying only minutes from local cafés, restaurants and shopping precincts in the east.
Set back from the main residential road and perched on a gentle slope nestled amongst towering gum trees, there's an immediate realisation of the breathtaking seclusion here. The natural surrounds, however, give way to modern contemporary elegance once you step inside this simply beautiful home.
Featuring a ground floor spilling with natural light through almost property-wide glass windows offering one of the most spectacular views in the area, enjoy large format gloss tile flooring, ambient LED downlights, and airy open-plan kitchen, dining and living that is nothing short of stunning.
Whether you're cooking nightly meals for the family or hosting friends for decadent vino-inspired dinners, the spacious galley-style kitchen is an pleasure to do it in. Featuring gorgeous stone bench tops, lots of contemporary cabinetry, stainless steel dishwasher, oven and sleek electric cook top, as well as large walk-in pantry.
A sprawling tiled balcony lets you make the most of the warmer months either here or on the dedicated outdoor entertaining area where sunny weekend barbeques and balmy twilight evenings under a star-studded night sky will quickly become regular events. Meanwhile, a stunning sunbathed swimming pool lets you fully embrace the peak of summer spending hours relaxing in the water without leaving home.
Excellent living extends to the upper floor where professional couples or growing families alike eager for picturesque isolation will find 2 generous bedrooms, both with soft carpets, large walk-in robes and scenic views, and a supremely spacious master bedroom again with soft carpets, huge walk-in robe and more superb treetop views.
The main upstairs bathroom is suitably chic with stylish floor-to-ceiling tiling, large shower nook and separate toilet for added convenience, while downstairs sees a functional laundry, guest toilet and second shower too.
With additional features such as your very own sauna to unwind and relax, under house storage, ducted air-conditioning for year-round comfort, crackling feature gas fire in the living, double car garage, and neat established gardens, vines and trees - 36B Ridgeland Drive offers an effortless transition into unrivalled, enviable and easy modern living in absolutely magical surrounds.
Briefly:
• Beautiful modern contemporary property set on 2.2ha (approx.) of verdant natural landscape
• Stunning open-plan kitchen, dining and living featuring large tile flooring, ambient LED down lights, crackling gas fireplace, and spectacular city and ocean views
• Galley kitchen complete with gorgeous stone bench tops, lots of cabinetry, stainless steel oven and dishwasher, sleek electric cook top and walk-in pantry
• Excellent upstairs living with generous master bedroom featuring soft carpets and large walk-in robe, 2 spacious bedrooms, both with walk-in robes, and all 3 with direct balcony access
• Stylish main bathroom with floor-to-ceiling tiling, large shower nook and separate toilet
• Downstairs guest toilet, second shower and functional laundry
• Ducted air-conditioning throughout for year-round comfort
• Sprawling tiled balcony and separate outdoor entertaining area
• Superb swimming pool with views and private sauna
• Established gardens, vines and trees
• Double car garage with automatic roller door
• Only minutes to Morialta Park for scenic walking trails
• Less than 10-minutes to cafés, restaurants and shopping along Magill Road
• Close to nearby public and private schools as well as Uni SA campus
Auction Pricing - In a campaign of this nature, our clients have opted to not state a price guide to the public. To assist you, please reach out to receive the latest sales data or attend our next inspection where this will be readily available. During this campaign, we are unable to supply a guide or influence the market in terms of price.
Vendors Statement: The vendor's statement may be inspected at our office for 3 consecutive business days immediately preceding the auction; and at the auction for 30 minutes before it starts.
Norwood RLA 278530
Disclaimer: As much as we aimed to have all details represented within this advertisement be true and correct, it is the buyer/ purchaser's responsibility to complete the correct due diligence while viewing and purchasing the property throughout the active campaign.
Ray White Norwood/Grange are taking preventive measures for the health and safety of its clients and buyers entering any one of our properties. Please note that social distancing will be required at this open inspection.
Property Details:
Council | Adelaide Hills
Zone | HF - Hills Face\\
Land | 22600sqm(Approx.)
House | 340sqm(Approx.)
Built | 1978
Council Rates | $2,682.55 pa
Water | $274.40 pq
ESL | $467.45 pa
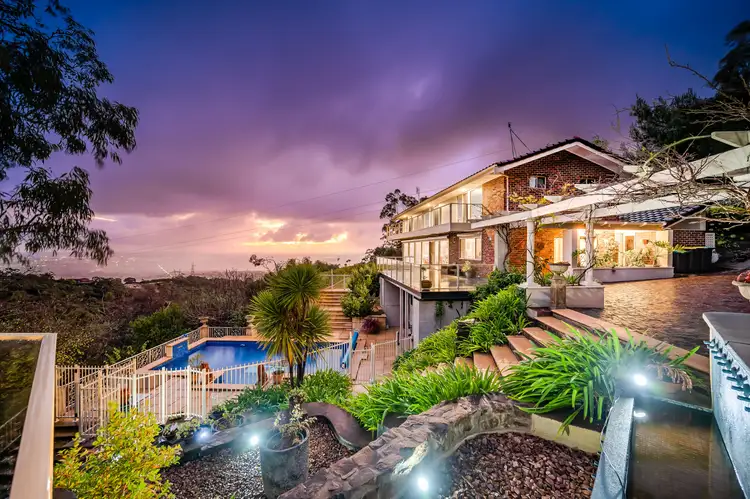
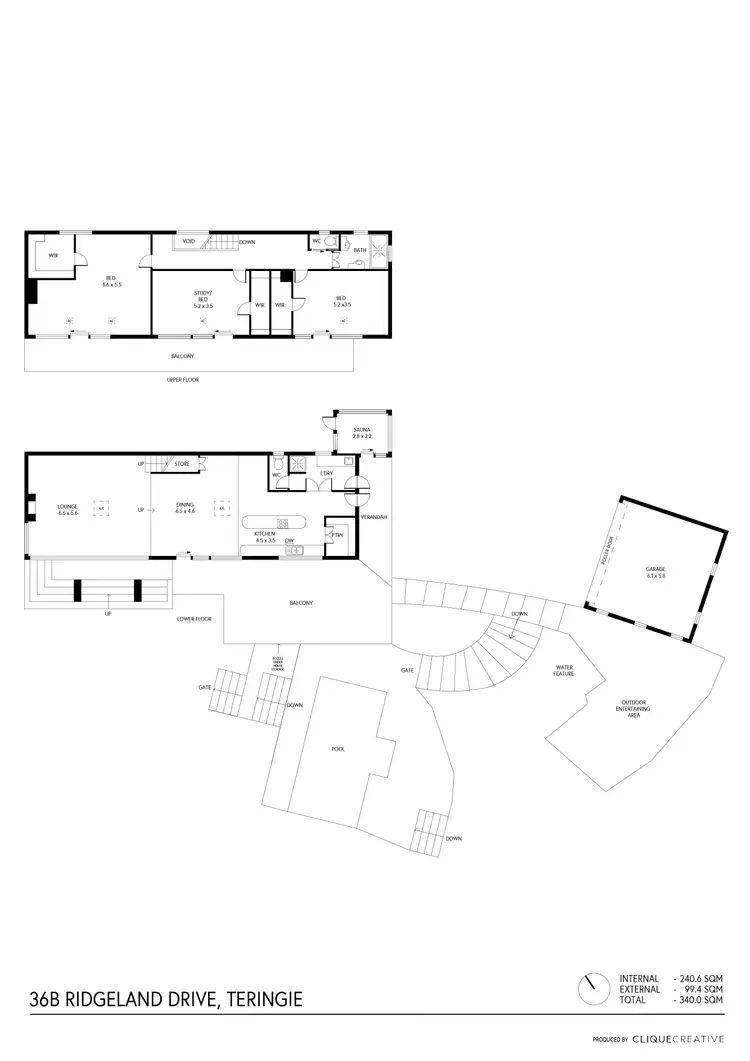
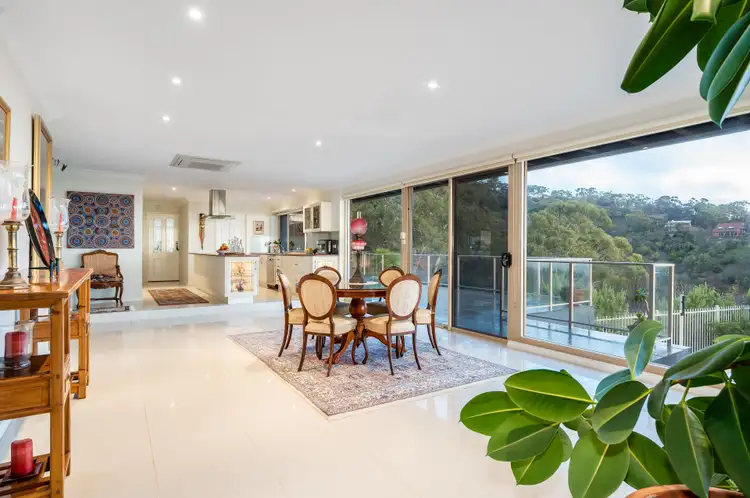
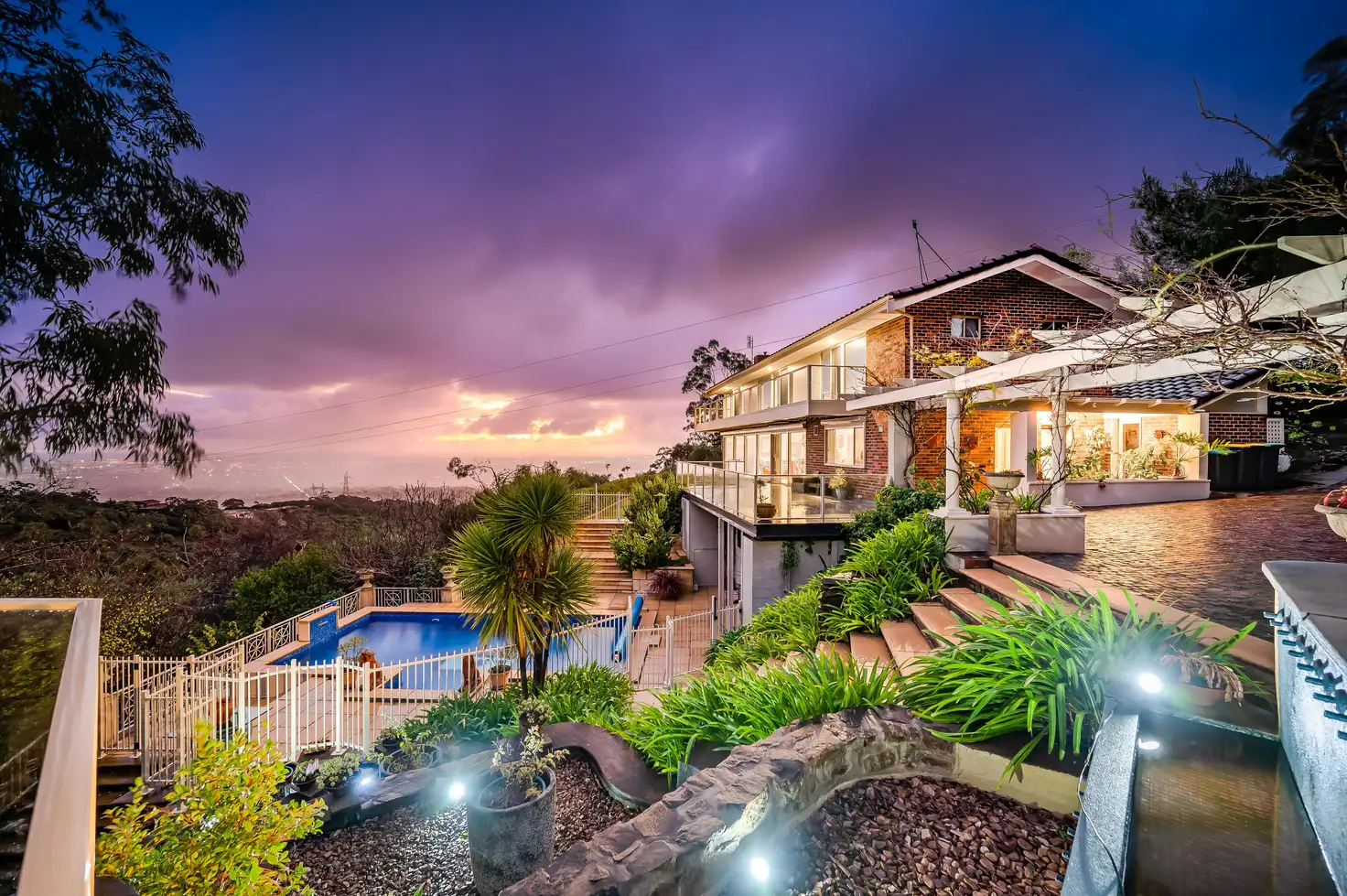


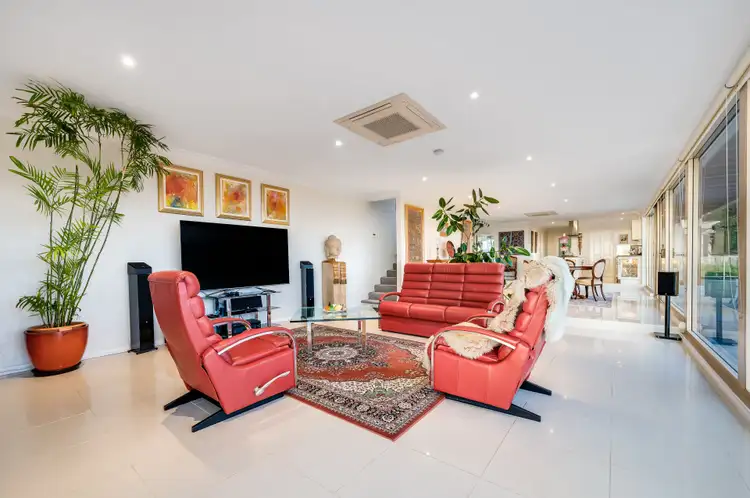
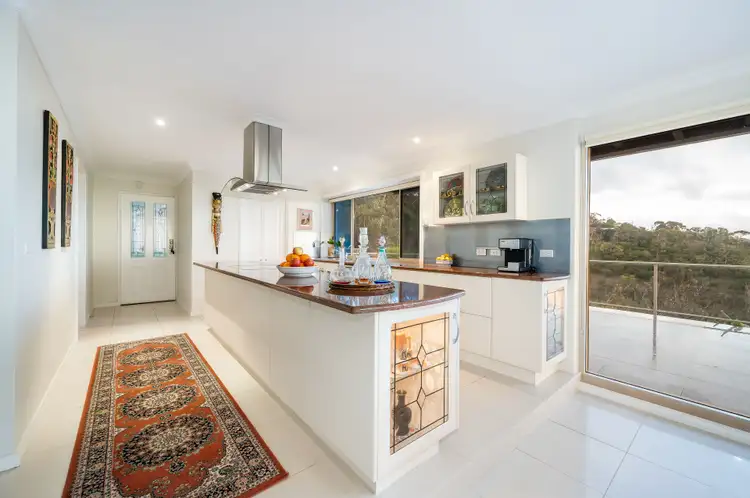
 View more
View more View more
View more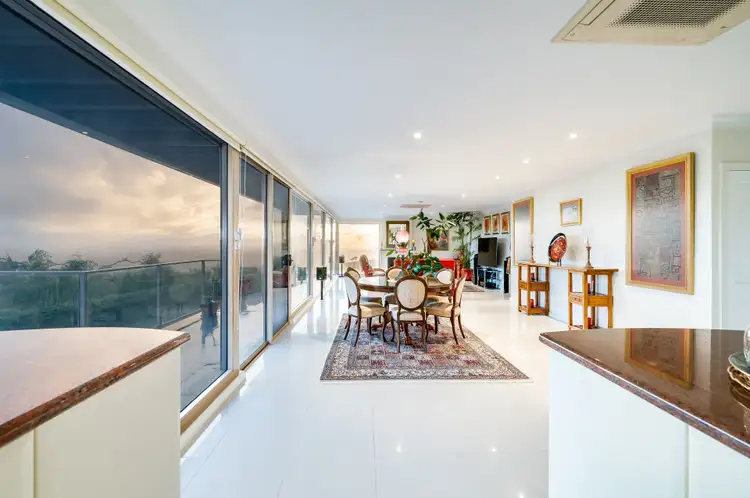 View more
View more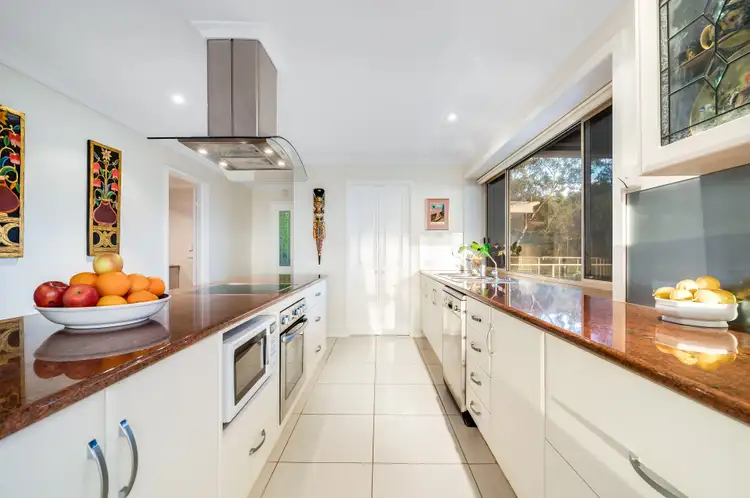 View more
View more
