This modern, architecturally designed residence, completed in 2020, was created by G&R Homes, a boutique building company specialising in high quality builds.
You will be blown away by the noticeable features throughout, such as quality window furnishings, electric outdoor charcoal shade blinds and manicured gardens, resulting in a turn-key opportunity with low maintenance in mind! Situated less than 10kms to the CBD being a short drive or you can leave the car at home for a trouble-free, public transport commute.
Positioned over two floors with high ceilings and three living spaces including the outdoor tiled alfresco, complete with built-in cabinetry and fridge space making this the hub for friends & family events. This home is the absolute pinnacle in living with the free-flowing, open plan living, kitchen and dining area, also boasting a large pantry and storage for all the appliances.
This home makes no compromises and is arguably one the finest offerings for the astute buyer seeking close to Adelaide's City ring locale'.
At a glance, attributes of this stunning residence are:
• Near new and meticulous first owners from June 2020, they have kept with the modern feel throughout the home providing many value-added extras
• Supreme location within easy reach of the City, Norwood Road precinct as well as the foothills enticing your inner hiker
• Approx. 270m2 of home occupying a low maintenance allotment with pebblecrete paths and driveway, double garaging with internal and external access with years of maintenance free living
• Luxuriously appointed galley kitchen featuring a SMEG oven and five burner gas stove, stone benchtops, gloss finish soft closing, two-tone cabinetry with pot drawers, walk-in pantry, plumbing for icemaker, stainless-steel dishwasher plus dual sink with handy vegetable sprayer!
• Four bedrooms each complete with robes and central to the upstairs bathroom with bathtub to cater families
• Opulent master retreat is separated featuring a spectacular his and hers fitted walk-in-robe, generous ensuite with dual basins and lux floor to ceiling tiling providing open shower + dual shower head option
• Stylish epoxy flooring to the garage which puts that extra spring in your step each morning; a double bifold door plus room for workshop/storage to the side. Internal and external door access are also available
• Striking three tone colour palette to the front with outstanding street-appeal and Pebblecrete driveway, plus established gardens gives this the façade only Wembley Avenue deserves!
• Alarm and Daikin ducted reverse cycle air-conditioning throughout and providing zoning. Solar electrical system installed. Electronic door lock for ease and security to the home.
Close to Morialta Falls, University of South Australia campus Magill, Newton Village shopping centre to name a few and schools such as St Joseph's, East Torrens Primary School.
Property Specifications:
CT: 6227/841
Council: City of Campbelltown
Zoning: GN - General Neighbourhood
Year Built: 2019
Council Rates: $1,830.75 p.a
SA Water Rate: $186.48 p.q
ESL: $160.00 p.a
Glenn Nelson | 0400 133 695
Jessica Clarke | 0407 312 091
(08) 8328 1400 | harcourtsplus.com.au
We Create Success | Hectorville
Disclaimer: All information provided has been obtained from sources we believe to be accurate, however, we cannot guarantee the information is accurate and we accept no liability for any errors or omissions. Interested parties should make their own enquiries and obtain their own independent advice.

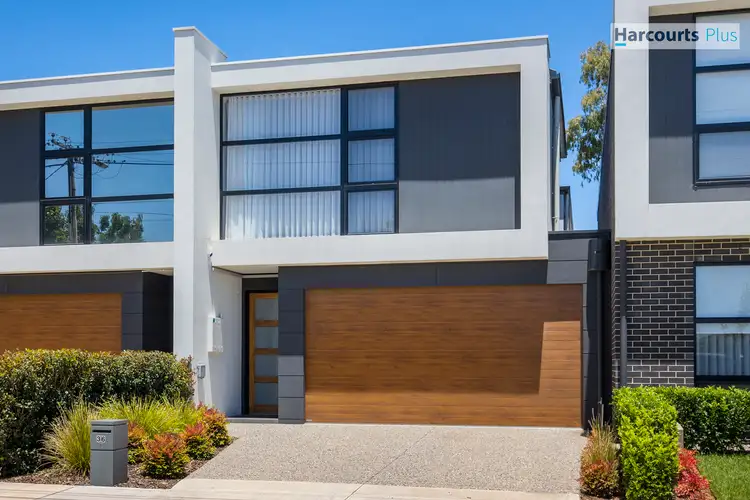
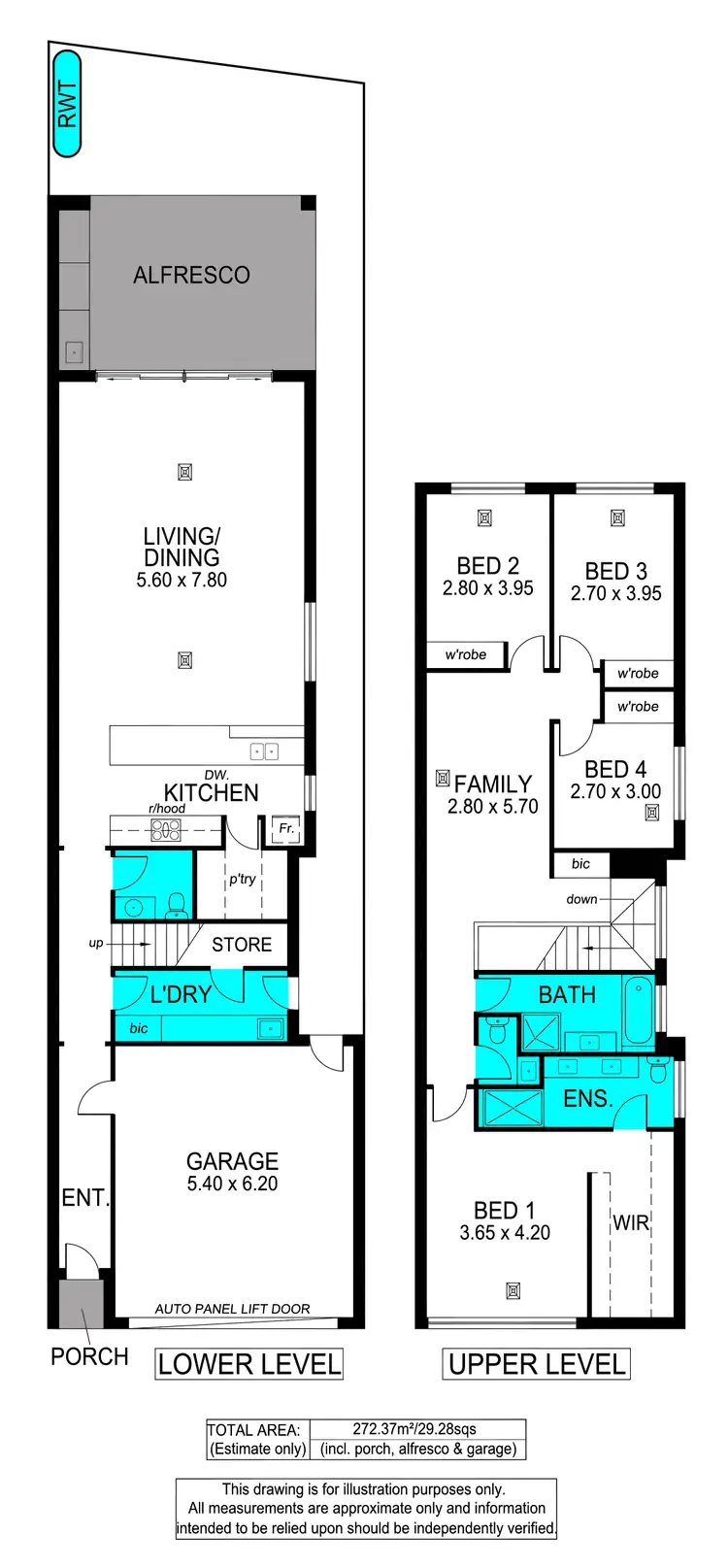
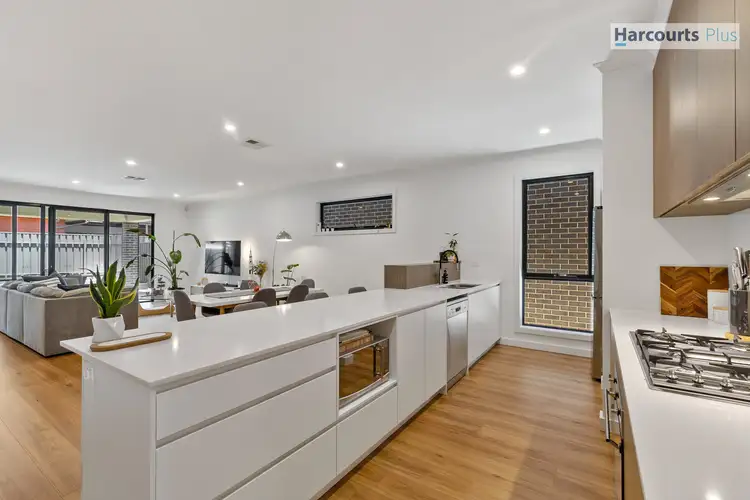
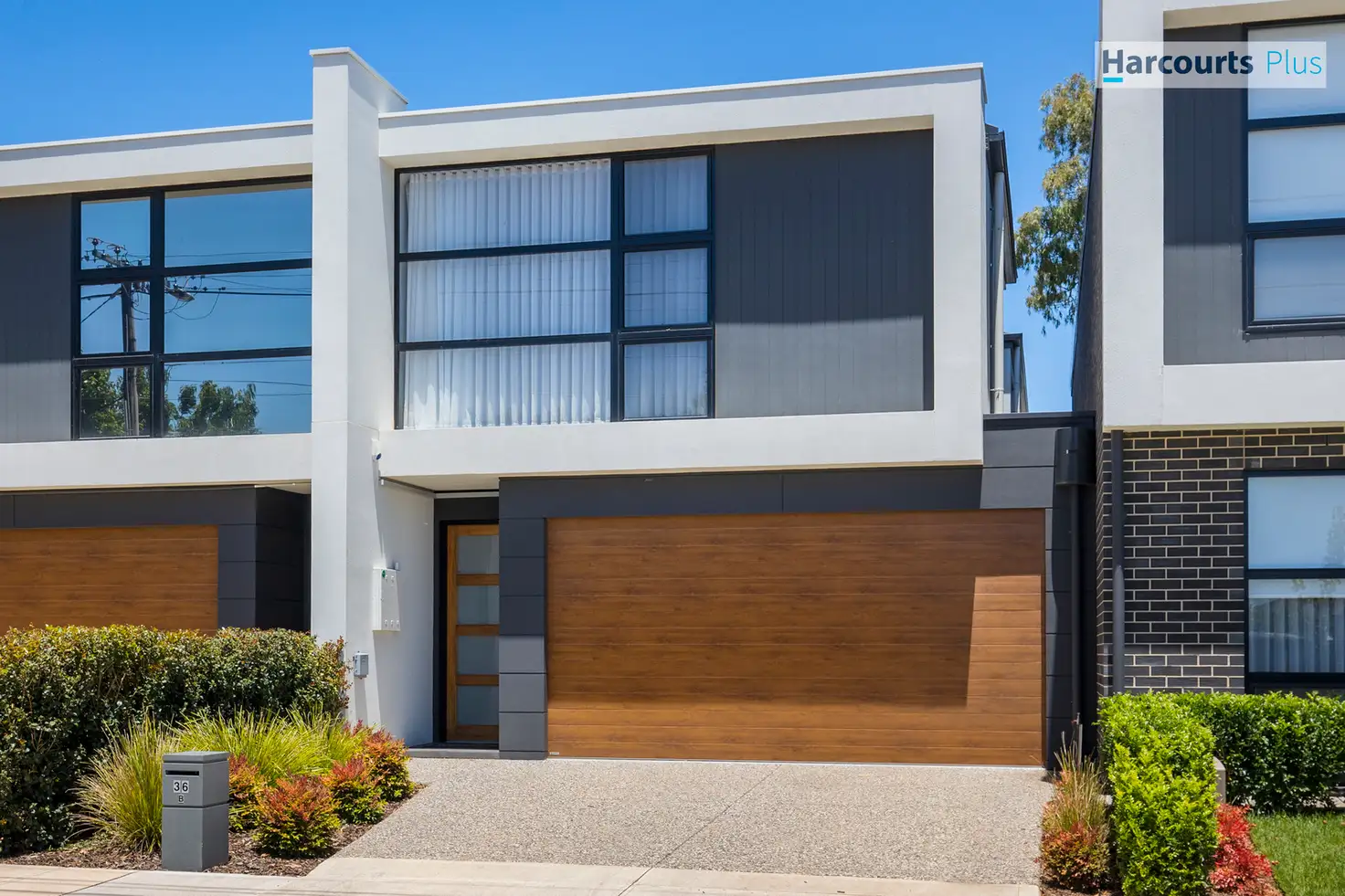


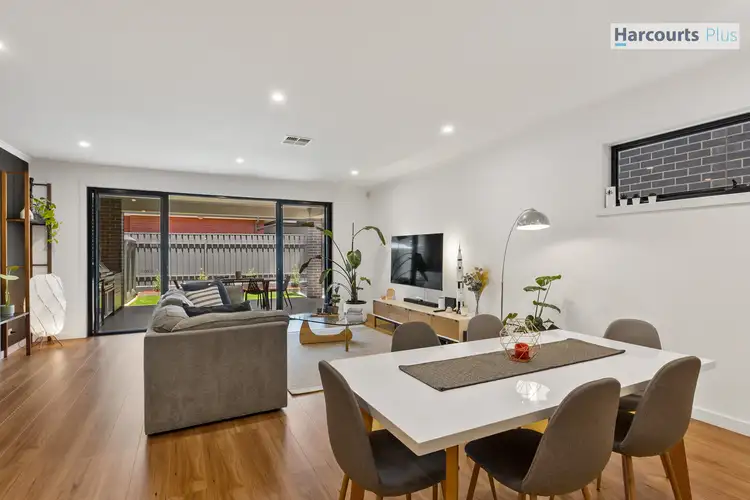
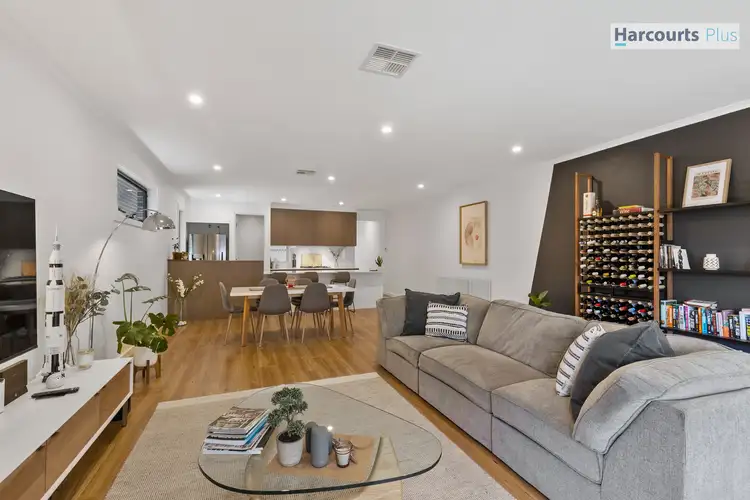
 View more
View more View more
View more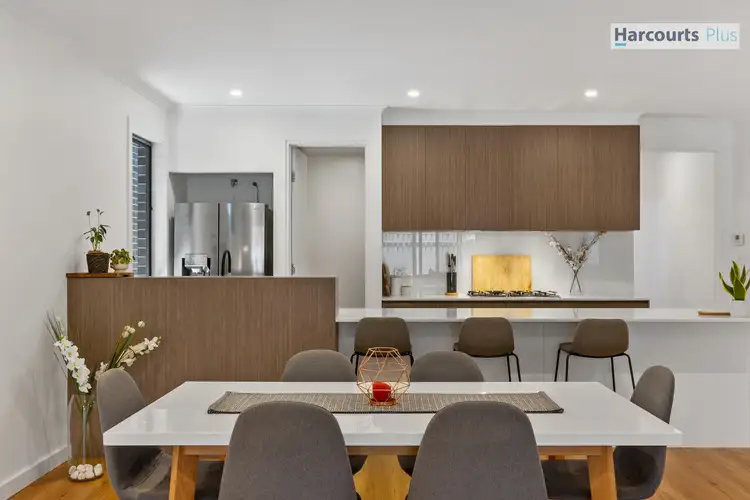 View more
View more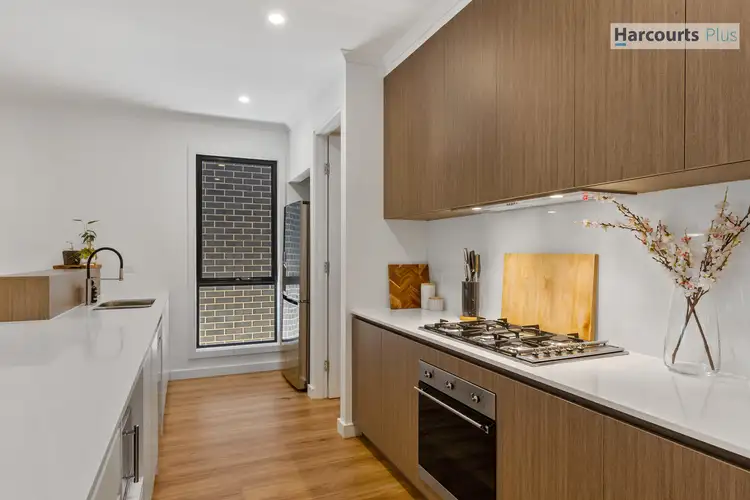 View more
View more

