WILLIAMS LUXURY is proud to present this expansive Designer Penthouse, positioned on the top floor of a tightly held boutique group and offering a rare 242sqm approx. of exceptional lifestyle living across two elegant levels. This is refined city-fringe living at its finest – combining space, natural light, and panoramic outlooks in a location that places the very best of Adelaide right at your doorstep.
Step inside to discover a thoughtful and versatile layout, beginning with a private courtyard entrance that flows into a spacious ground-floor zone featuring a fourth bedroom or home office, guest powder room/bathroom, and a full-size laundry. The open-plan living, dining, and renovated kitchen is beautifully light-filled, connecting seamlessly to a generous entertainer's balcony with sweeping views across the southern skyline.
Upstairs, a second living area opens out to an enormous wraparound balcony – the perfect setting for hosting guests, alfresco dining, or relaxing with a morning coffee while taking in the Adelaide Hills. The upper level also features a luxurious over-sized master suite with floor-to-ceiling glass, built-in robes, and private ensuite, as well as two further spacious bedrooms, each with built-in robes, serviced by a stylish family bathroom.
This secure and sophisticated residence also includes ducted reverse cycle air-conditioning, ceiling fans, premium European appliances, and secure side-by-side garaging for two vehicles. Perfectly positioned on the city's edge, with easy access to tram transport, Goodwood Road, King William Road, and the Adelaide CBD, along with close proximity to leading schools and lifestyle destinations.
HIGHLIGHTS
Secure key-less entrance to apartment
Two-level penthouse with 242sqm approx. of internal and external living
Rare wraparound entertainer's balcony with sweeping views
Renovated designer kitchen with premium European appliances
Gas points on each balcony
Boutique secure complex with intercom and lift access
Secure side-by-side parking for two vehicles with slow charging point for EVs
BLUEPRINT
Open-plan living and dining with direct balcony access
Second upstairs living area with panoramic views
Grand master suite with built-in robes, ensuite with bath and private outlooks
Two further bedrooms with built-in robes
Flexible fourth bedroom or home office on lower level
Guest powder room plus full-size laundry
LIFESTYLE
Zoned for Adelaide High School & Adelaide Botanic High
Visitor access via front Goodwood Road lobby or main entrance on Rose Terrace
Walk to the CBD, café precincts, Hutt Street, Adelaide Central Market & parklands
Adjacent to Sunday Adelaide Farmer's Market & Showgrounds
Easy walk to Goodwood Road & King William Road
Easy access to City/Glenelg bound trams and Mainline train (Wayville station)
Delivery/mail collection in lobby
Only 10 minutes to Glenelg Beach and approx. 22 minutes to Adelaide Airport
WAYVILLE – A tightly held and highly sought-after suburb offering premium proximity to the fashionable King William Road, Unley Road, and Goodwood Road precincts. Enjoy a vibrant lifestyle with boutique shopping, dining, cafes, and artisan stores all within a short stroll. Benefit from excellent tram access and proximity to leading private schools including Annesley Junior, Scotch College, Pulteney Grammar, and Concordia College. Zoned for Adelaide High and Adelaide Botanic High, this address represents the ultimate in superior city-fringe living.
Disclaimer: All information provided has been obtained from sources we believe to be accurate, however we cannot guarantee its accuracy and accept no liability for any errors or omissions. This includes, but is not limited to, the property's land size, floor plans and dimensions, build size, building age, condition, or any other particulars. Interested parties should make their own enquiries and seek independent legal and financial advice. RLA 247163 | Sold in conjunction with Circa Real Estate RLA 243281
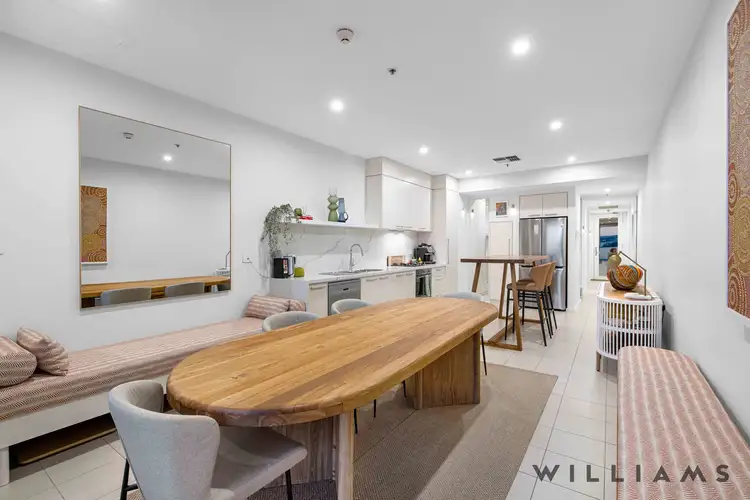
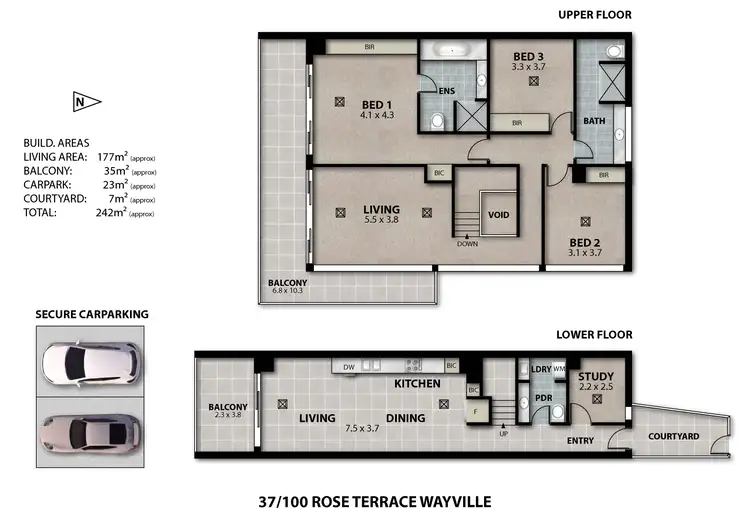
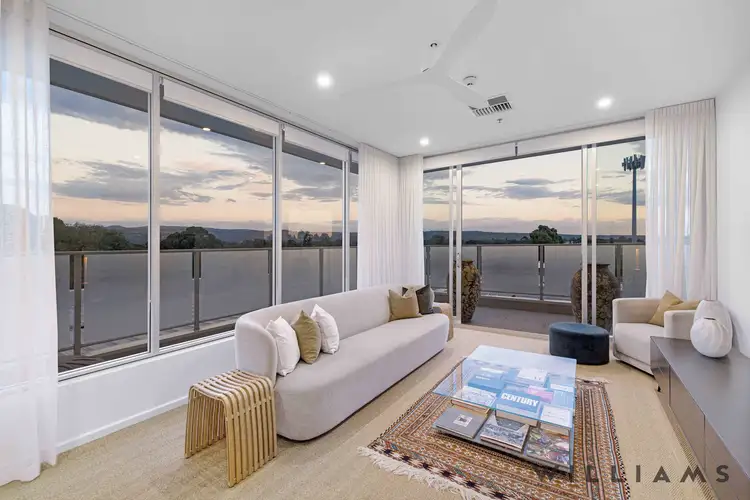



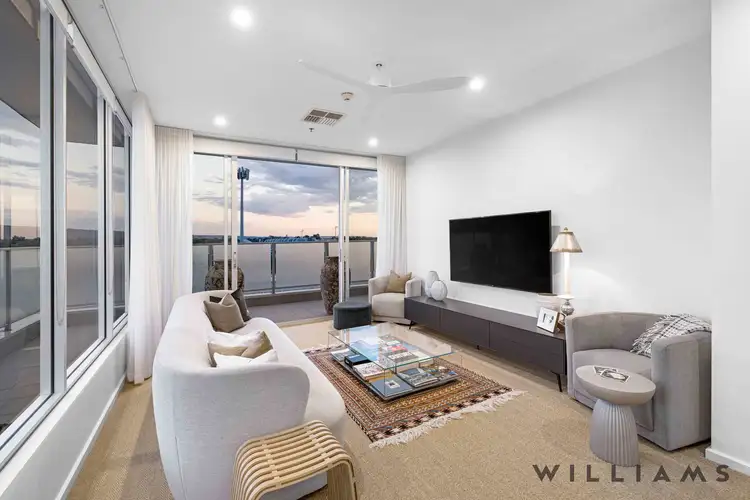
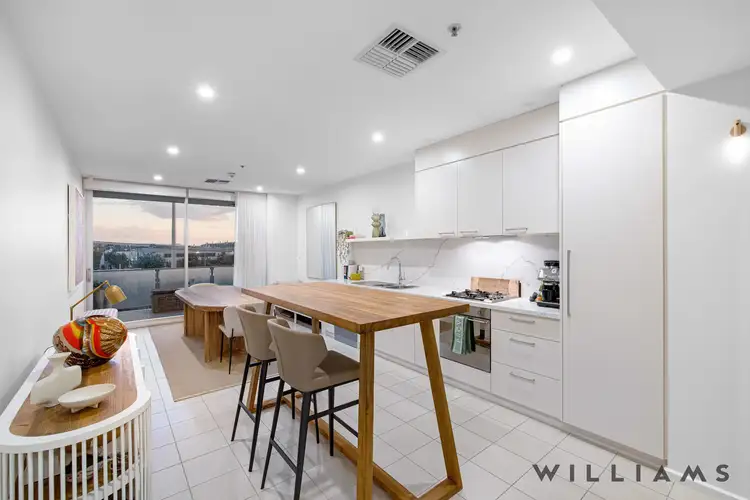
 View more
View more View more
View more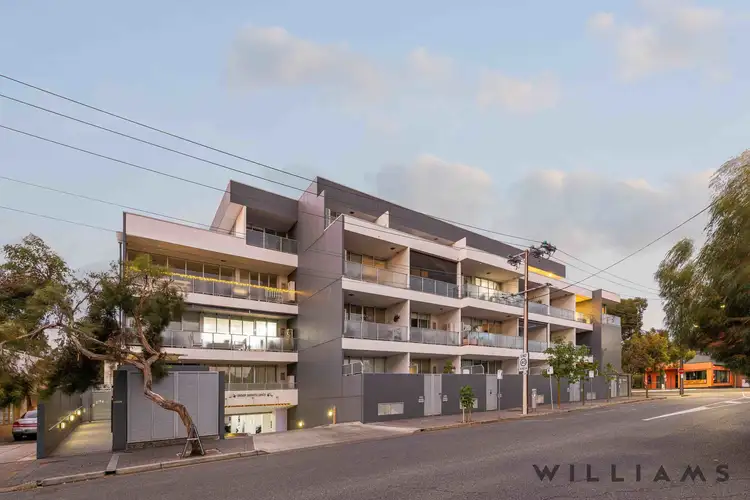 View more
View more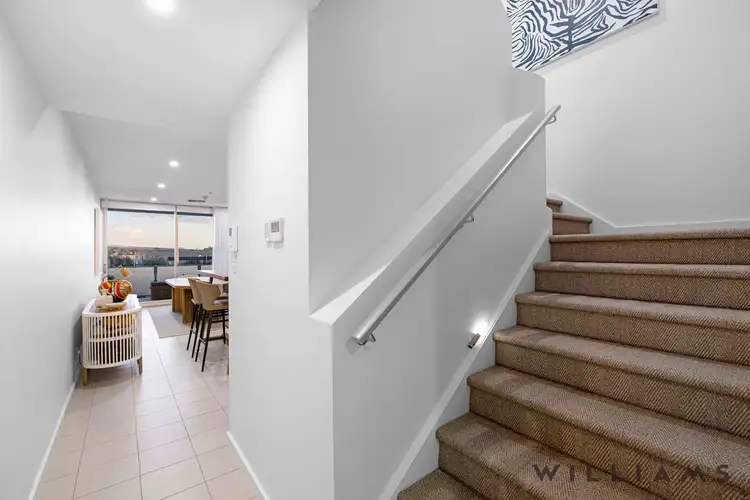 View more
View more
