Welcome to 37–39 Ascot Circuit, Golden Grove - a statement of sophistication, space, and lifestyle. Perfectly positioned on a commanding 972sqm corner allotment with an impressive 44m frontage, this home has been crafted for those who love to entertain and live luxuriously. The striking modern façade, framed by manicured gardens, exudes presence from the street, while the four-car garage with internal and rear access ensures practicality meets prestige. For those needing more, rear gated access allows for secure parking of boats, trailers, or caravans - ideal for every kind of adventurer.
Step inside through the grand entry and immediately feel the refinement that flows throughout this residence. Bamboo flooring, pendant lighting, and raised ceilings create an atmosphere of warmth and grandeur. To your right, the master suite serves as your private retreat, featuring his and hers walk-in robes, a luxe ensuite with stone double vanity, floor-to-ceiling tiles, and a large open shower. French doors open to your own secret garden - a tranquil sanctuary beneath the shade of a 200-year-old gum. Alongside, the fitted office with built-in cabinetry and an additional storage room offer functionality and elegance in equal measure.
The thoughtful design continues as the home divides into two distinct wings. The guest wing houses three spacious bedrooms, each with plush carpet, ceiling fans, and walk-in robes. In the middle of the home sits the dedicated home theatre, complete with acoustic insulation - the perfect place to cheer on your favourite team or enjoy a late-night movie without disturbing the rest of the home. Every detail has been considered to deliver comfort, style, and effortless flow for family living.
The heart of the home, however, lies in the breathtaking main living area. Stepping down into this space, you're greeted by soaring 3.4m ceilings, abundant natural light, and a chef's kitchen that would rival any high-end restaurant. Sleek black stone surfaces, twin Fisher & Paykel pyrolytic ovens, warming drawers, an induction cooktop, steam oven, and fully fitted butler's pantry ensure both form and function shine.
Entertaining is seamless here, with double sliding doors opening to the alfresco - a resort-style retreat with ceiling fans, heat bars, outdoor kitchen, and café blinds for all-season enjoyment. Outdoors, the luxury continues. A sundeck overlooks the sparkling inground pool and the peaceful vacant fields beyond - the perfect backdrop for summer gatherings. To the side, the serene "secret garden" with firepit seating offers a peaceful escape, while dual powered sheds, secure vehicle storage, and direct access to open space provide versatility and convenience.
More features sure to impress include:
- 28 panel, 8kW solar system
- CCTV security cameras
- Fully fitted laundry with family living in mind
- Powder room for comfort and convenience when entertaining guests
- Tinted windows all round
- B-hyve controlled irrigation to all gardens
- Ducted heating and cooling throughout
- Instant gas hot water system
- High quality window treatments, fixture and fittings throughout
37–39 Ascot Circuit is more than just a home - it's a lifestyle masterpiece, where every detail has been meticulously designed for those who demand the very best in family living and entertaining.
Specifications:
CT / 6073/419
Council / Tea Tree Gully
Zoning / GN
Built / 2015
Land / 972m2 (approx)
Frontage / 44m (approx)
Council Rates / $3,178.80pa
Emergency Services Levy / $205.00pa
SA Water / $251.93pq
Estimated rental assessment / $910 - $1000 per week / Written rental assessment can be provided upon request
Nearby Schools / Pedare Christian College, Gleeson College, Kings Baptist, Greenwith P.S, Golden Grove P.S, Surrey Downs P.S, Golden Grove H.S.
Disclaimer: All information provided has been obtained from sources we believe to be accurate, however, we cannot guarantee the information is accurate and we accept no liability for any errors or omissions (including but not limited to a property's land size, floor plans and size, building age and condition). Interested parties should make their own enquiries and obtain their own legal and financial advice. Should this property be scheduled for auction, the Vendor's Statement may be inspected at any Harris Real Estate office for 3 consecutive business days immediately preceding the auction and at the auction for 30 minutes before it starts. RLA | 330069
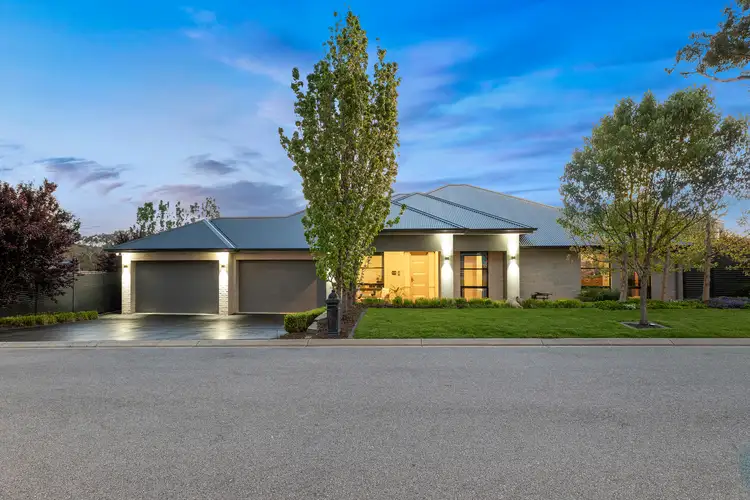

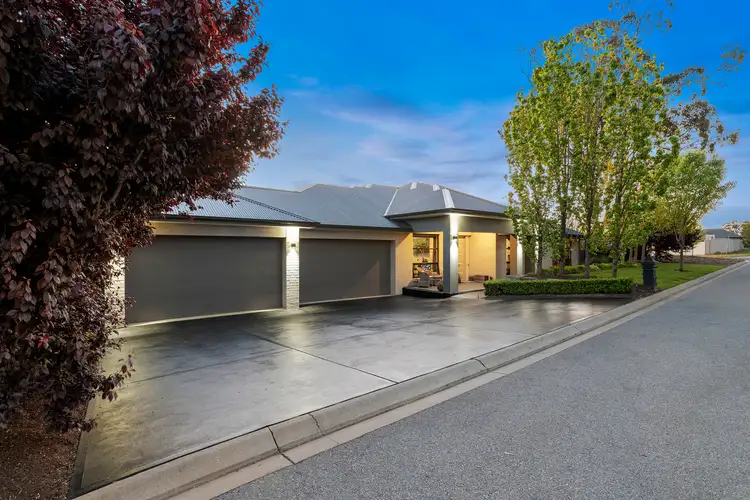
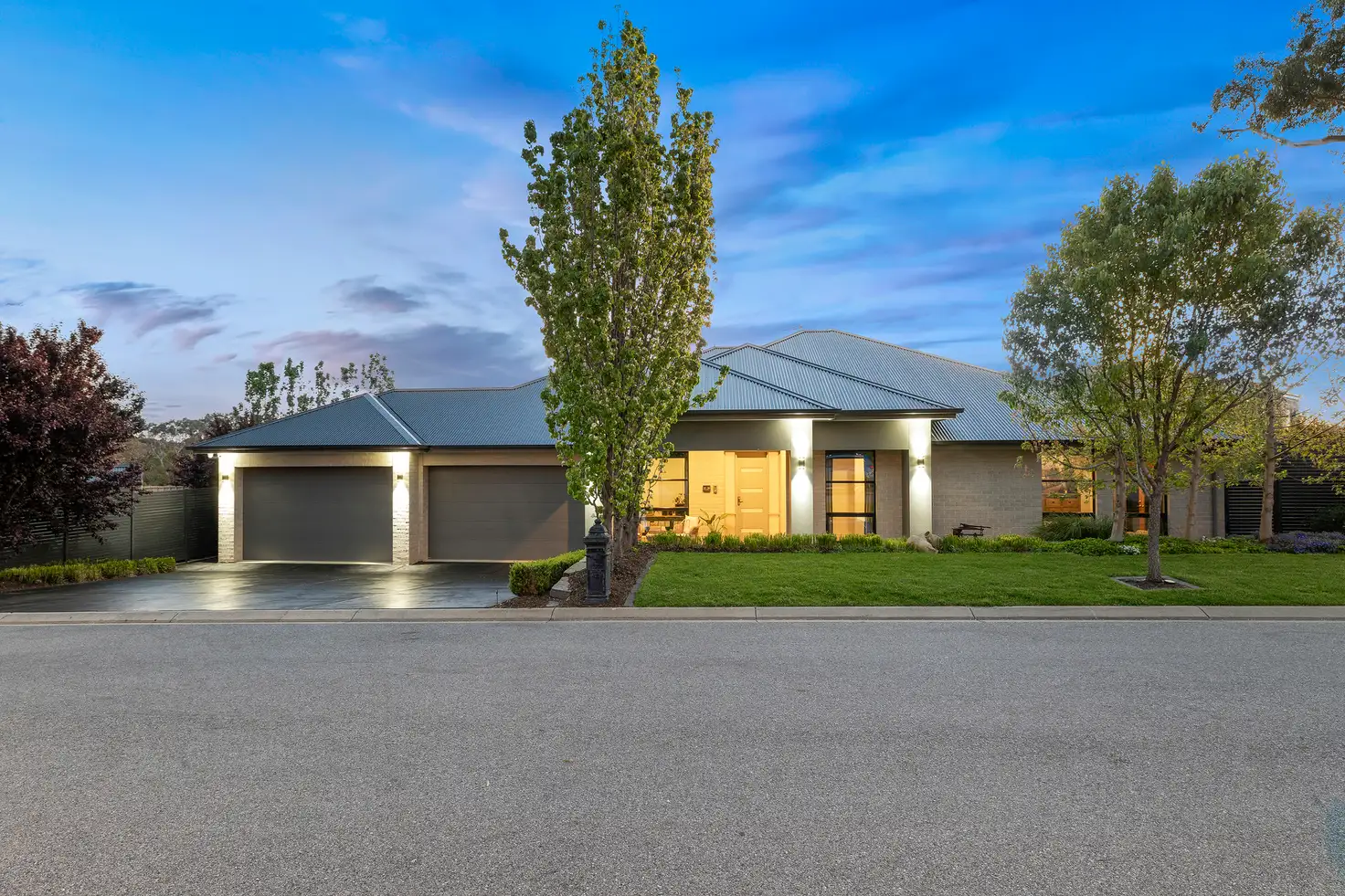


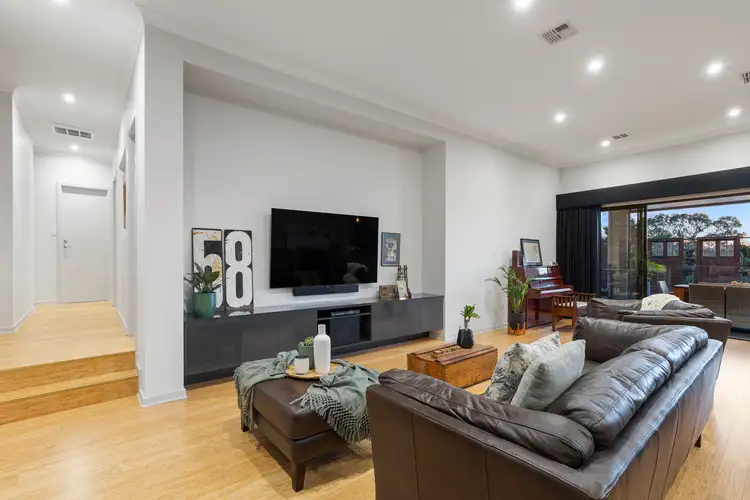

 View more
View more View more
View more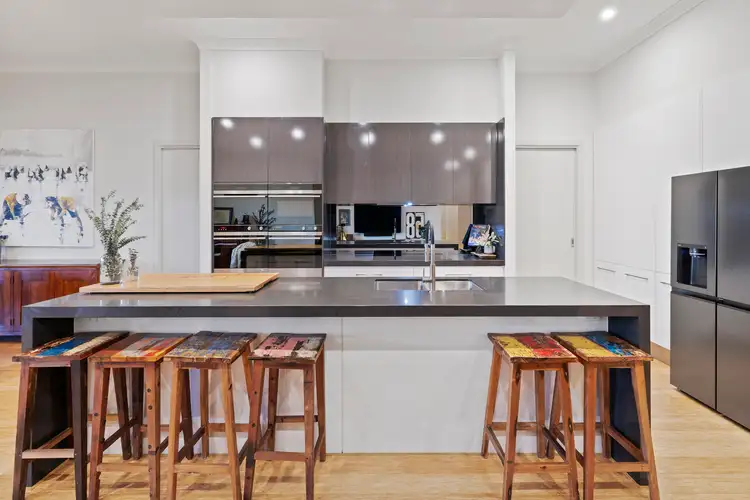 View more
View more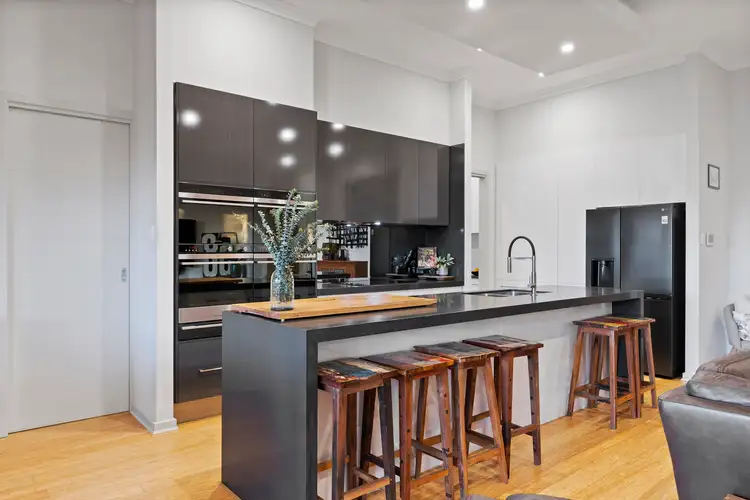 View more
View more
