It's said that a floorplan that honours scale, spatial flow, proportion and light can be the cornerstone of a satisfying living experience.
That's exactly what makes this double-brick second-story apartment a cut above others on the market, helped by windows to three sides.
The living and dining spaces are punctuated by a covered balcony with leafy views, so while they are open plan, they are clearly two distinct spaces, both of which capture delicious early morning light.
The choice of flooring also helps with the zoning and elevates the décor, giving it a fresh, modern appeal.
Beautiful timber floors run through the dining area and into the stylish kitchen where stainless-steel appliances, a glass splashback, microwave niche, stone benchtops and a breakfast bar ensure a contemporary vibe that will last for years to come.
Unlike many other apartments, both bedrooms have dual aspect. A designer bathroom with natural light services them both and features fabulous storage, full-height tiles and a huge walk-in shower.
This apartment also has a full-size laundry.
Living on this leafy street puts you in easy walking distance of Braddon's vibrant restaurant and shopping precinct, and with the light rail just steps away, you're also assured of stress-free transport north and south.
FEATURES
Second-story renovated apartment in low-rise complex
Open-plan living and dining with access to covered balcony
Updated kitchen with a fresh, neutral décor, and leafy views
Master bedroom with dual aspect, ceiling fan and wall of built-in wardrobes
Second, double-size room with dual aspect and built-in wardrobe
Designer bathroom featuring walk-in shower with large niche, quality tiling and good storage
Large laundry room
Timber flooring to kitchen and dining
Reverse cycle heating to living areas
Single carport with secure storage room
Excellent visitor parking
Living area 76m2
Balcony area 5m2
EER 5 stars
Body corp fees $4,536pa
Rates $2,800pa
Disclaimer: All information regarding this property is from sources we believe to be accurate, however we cannot guarantee its accuracy. Interested persons should make and rely on their own enquiries in relation to inclusions, figures, measurements, dimensions, layout, furniture and descriptions.
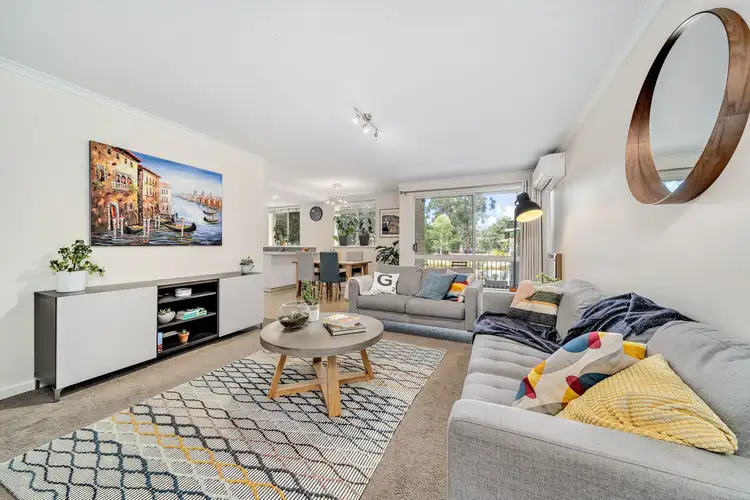

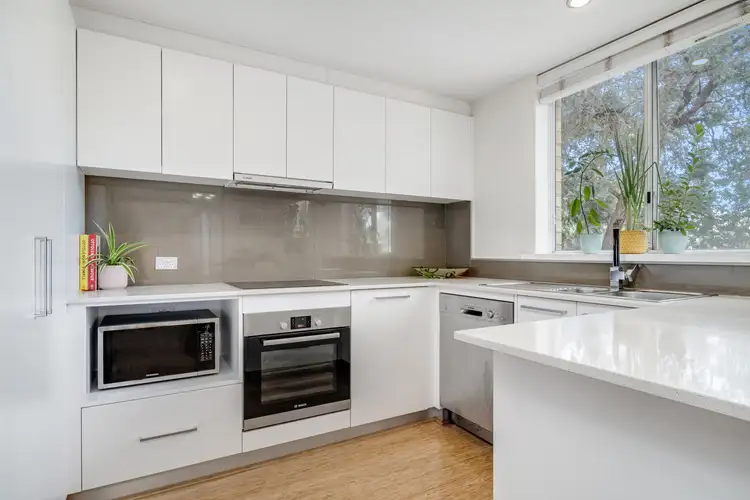
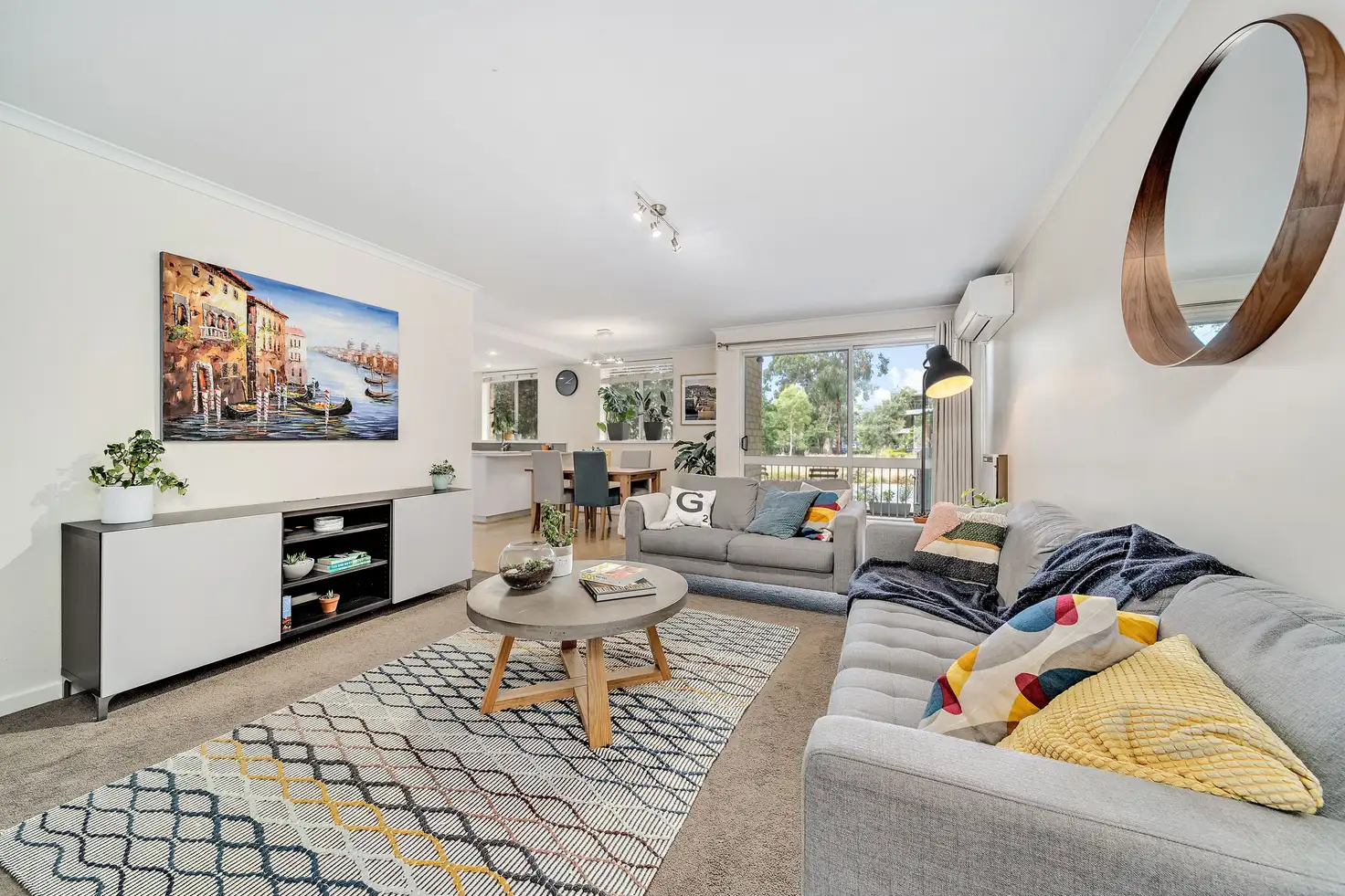


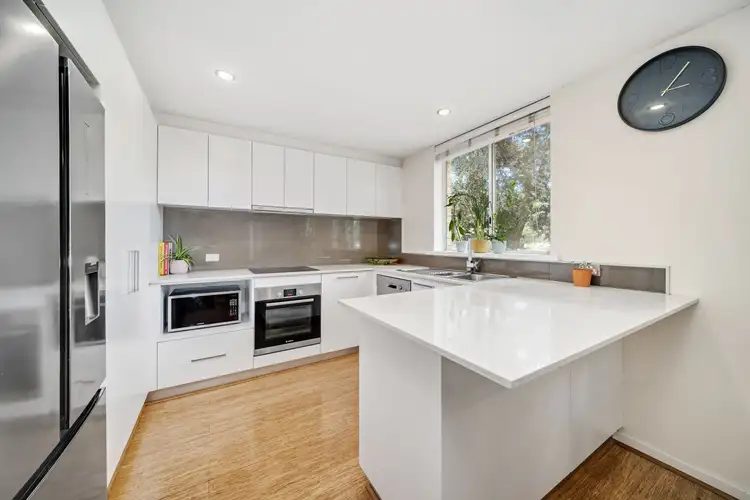
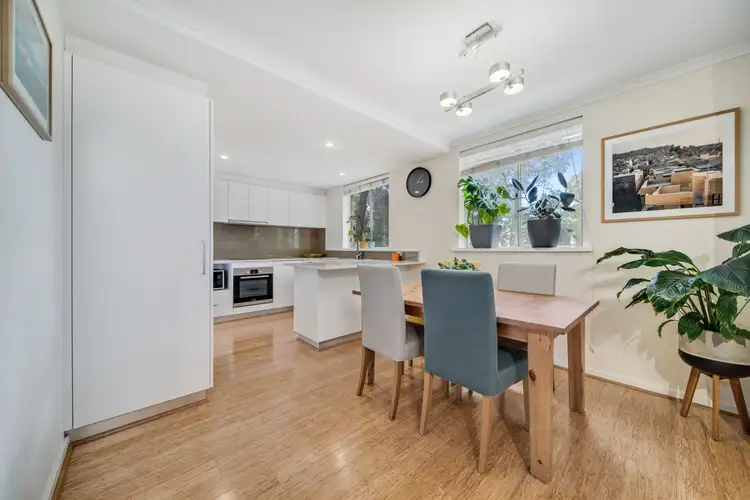
 View more
View more View more
View more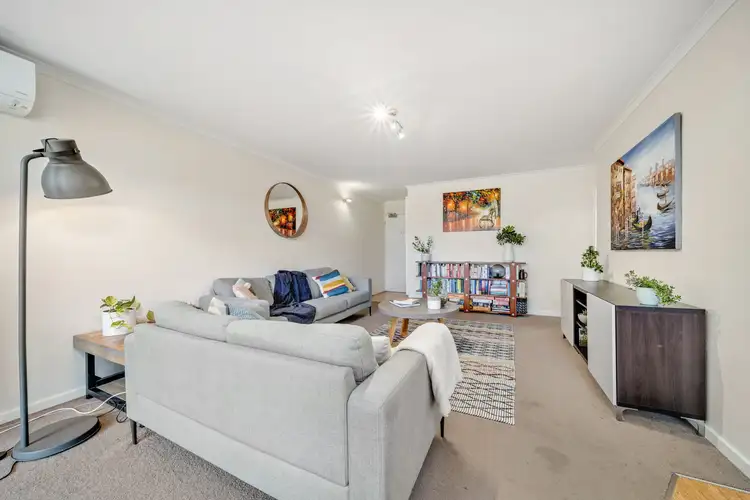 View more
View more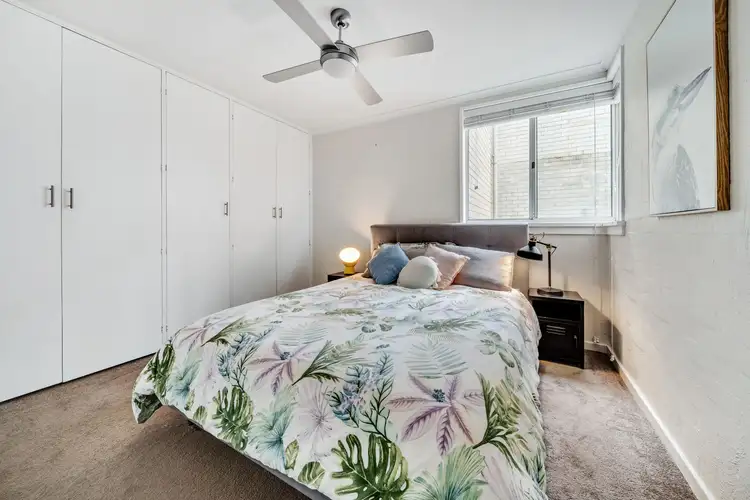 View more
View more
