Perfectly positioned in the heart of Harrison, this beautifully designed family home offers a generous floorplan across two levels, combining style, comfort, and versatility. With multiple living spaces, spacious bedrooms, and a seamless indoor-outdoor connection, it caters to the demands of modern family living.
The lower floor is anchored by a large open-plan kitchen, dining, and family area that flows to the outdoor entertaining spaces, ideal for hosting or relaxing with loved ones. A separate formal lounge offers privacy at the front of the home, while a dedicated rumpus room ensures children and guests have their own retreat.
The master suite is complete with a walk-in wardrobe and ensuite, while the additional bedrooms include built-ins and share a central family bathroom. The flexible layout offers ample storage, study options, and room for growing families.
Outside, low-maintenance grounds are complemented by covered entertaining and secure backyard spaces, perfect for both relaxation and recreation. Located close to schools, parks, transport, and the Gungahlin Town Centre, this residence delivers both lifestyle and convenience in one complete package.
Features Overview:
- Split-level floorplan with multiple living zones
- Kitchen with spacious walk-in pantry and built-in microwave
- Family-friendly layout with formal and informal areas
- Excellent location, 10 mins walk to high school, parks, Gungahlin Town Center, & light rail station
- Video intercom
- 5x Jewel speakers with cable installed in wall
- 2x Smart TV's
- Samsung smart fridge
- Samsung keyless entry
- Italian tiles
- 10.3kW solar system
- NBN connected with FTTP
- EER (Energy Efficiency Rating): 5.5 stars
Sizes (Approx):
- Internal Living: 185.60 sqm
- Enclosed alfresco: 22.50 sqm
- Garage: 40.50 sqm
- Total residence: 248.60 sqm
- Block size: 449 sqm
Prices:
- Rates: $809.90 per quarter
- Land Tax (Investors only): $1503.00 per quarter
- Conservative rental estimate (unfurnished): $790 - $800 per week
Inside:
- Spacious master bedroom with a walk-in wardrobe and ensuite
- Additional bedrooms with built-in wardrobes
- Open-plan kitchen with stone benches, ample storage, and quality appliances
- Modern kitchen with a built in microwave and large walk-in pantry
- Formal lounge plus rumpus room for family flexibility
- Separate laundry with outdoor access
- Additional powder room
- Multiple storage cupboards throughout
- Daikin 3 phases reverse cycle air-conditioning and heating
- Family bathroom with bathtub and separate toilet
- Spa bath
Outside:
- Covered alfresco for entertainment and relaxation
- Secure and private backyard with low-maintenance landscaping
- Double garage with internal access
- Additional off-street parking options
- Family-friendly street setting
Construction Information:
- Flooring: Waffle pod concrete slab
- External Walls: Brick veneer
- Roof Framing: Timber: Truss roof framing
- Roof Cladding: Colorbond roof cladding
- Window Glazing: Double glazed
- Architrave: Hard timber
Set in one of Gungahlin's most established suburbs, Harrison is renowned for its leafy streets, modern homes, and family-friendly amenities. With easy access to schools, parks, walking trails, and the light rail, residents enjoy a connected lifestyle just minutes from Gungahlin Town Centre. Harrison combines suburban tranquility with convenience, making it a highly sought-after address for families and professionals alike.
Inspections:
We are opening the home most Saturdays with mid-week inspections. However, if you would like a review outside of these times please email us on: [email protected]
Disclaimer:
The material and information contained within this marketing is for general information purposes only. Stone Gungahlin does not accept responsibility and disclaim all liabilities regarding any errors or inaccuracies contained herein. You should not rely upon this material as a basis for making any formal decisions. We recommend all interested parties to make further enquiries.


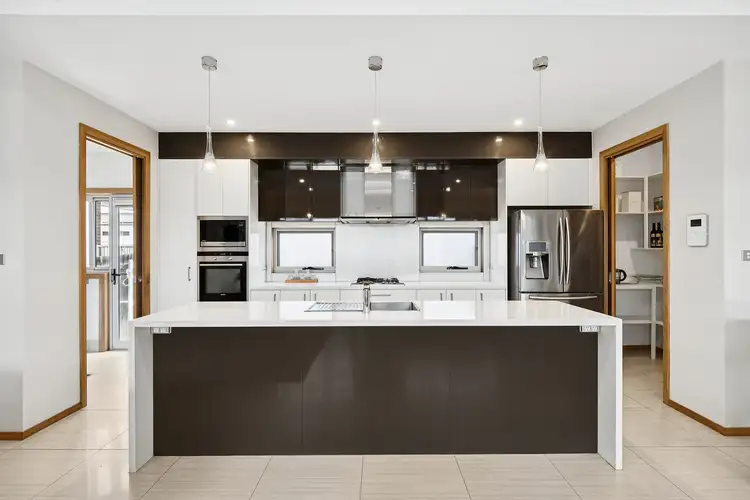
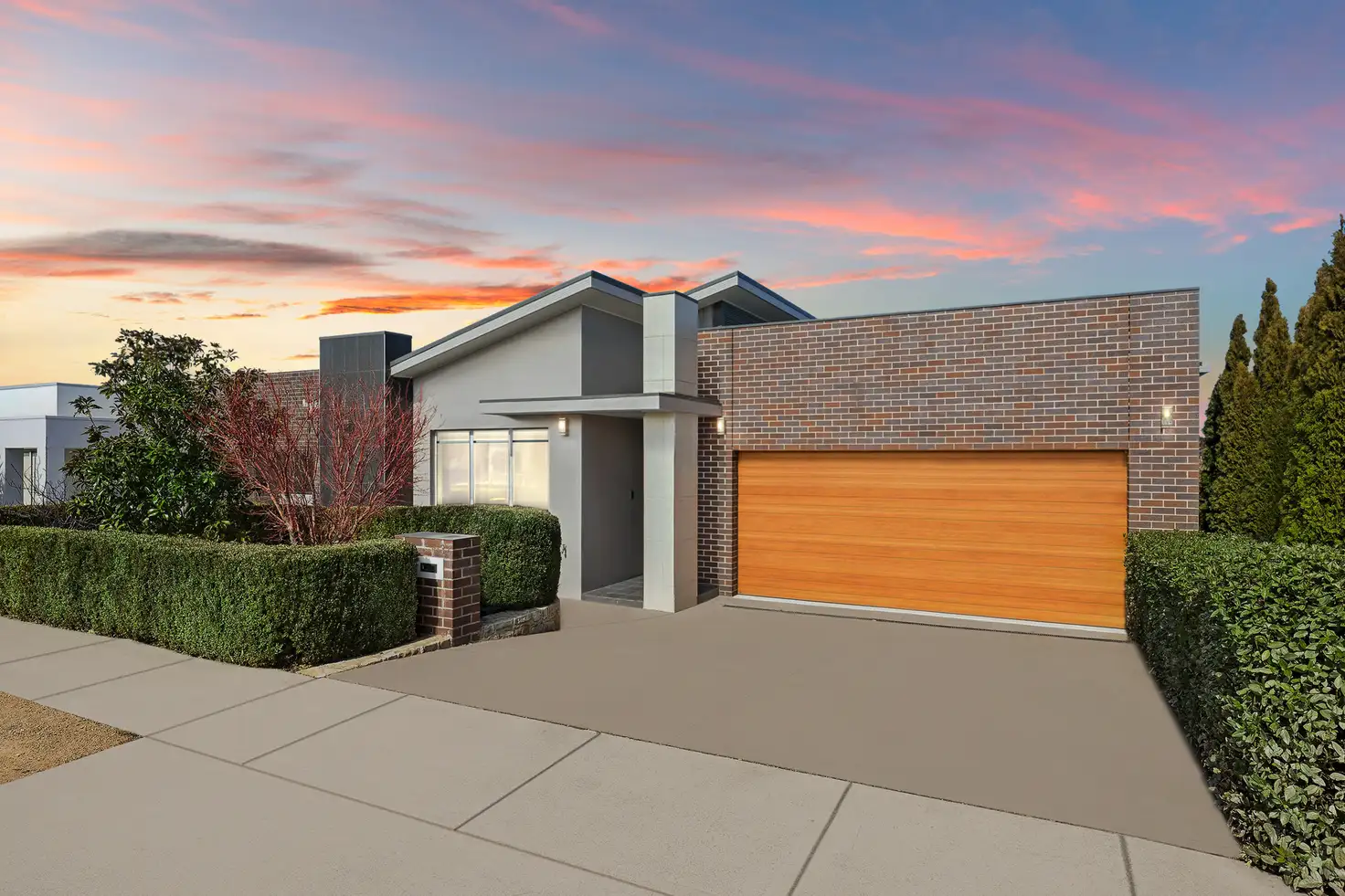


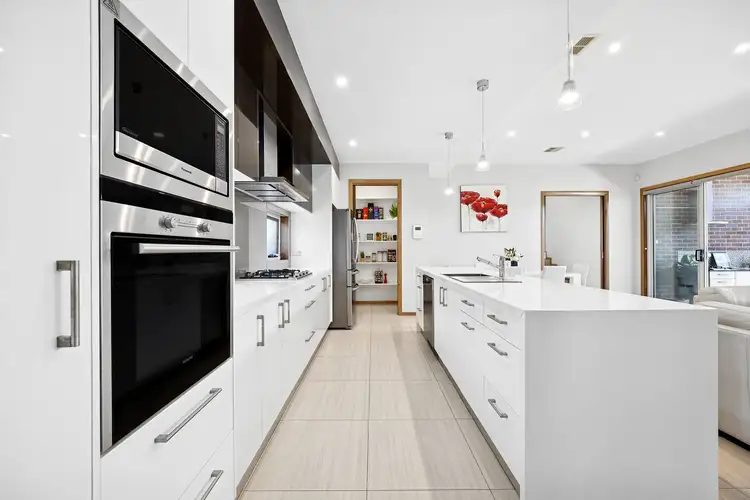
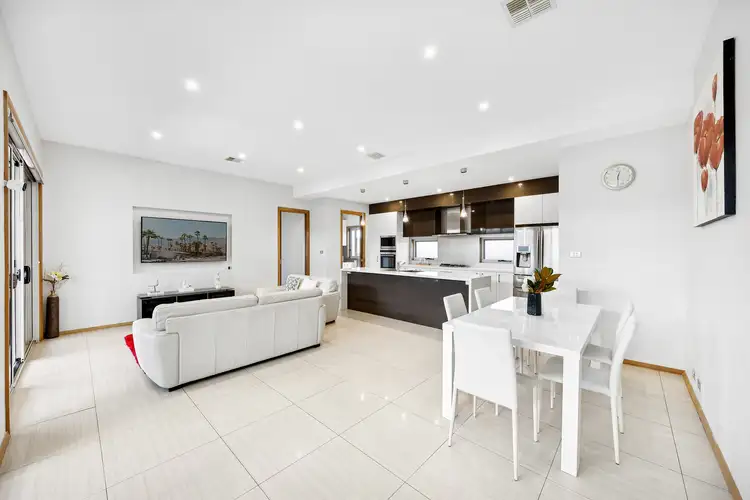
 View more
View more View more
View more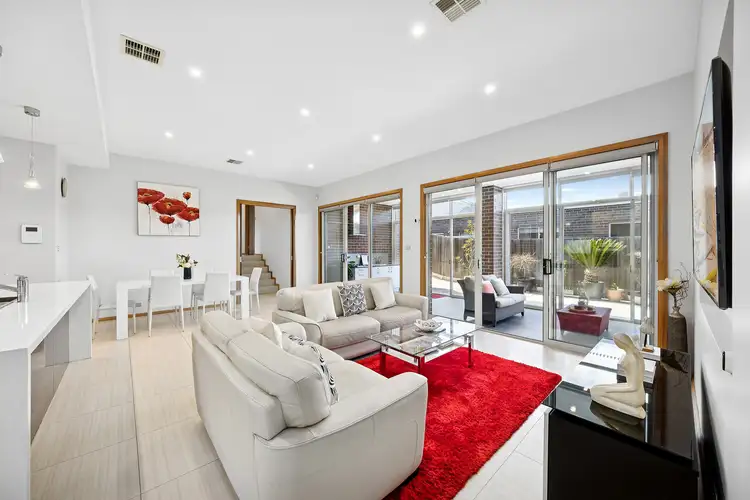 View more
View more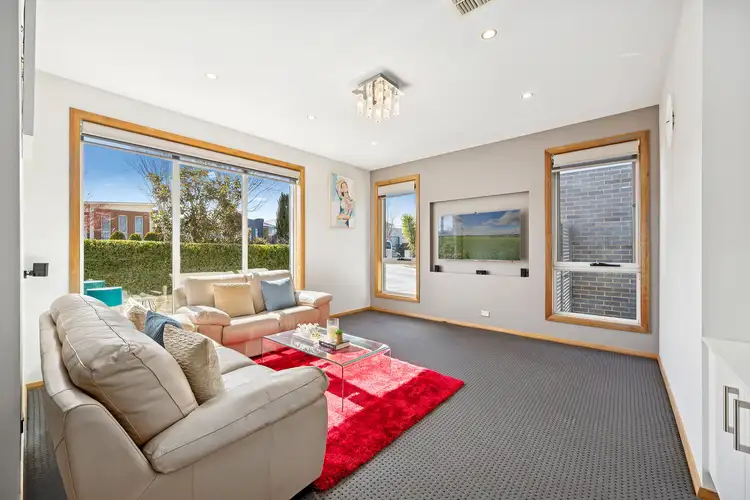 View more
View more
