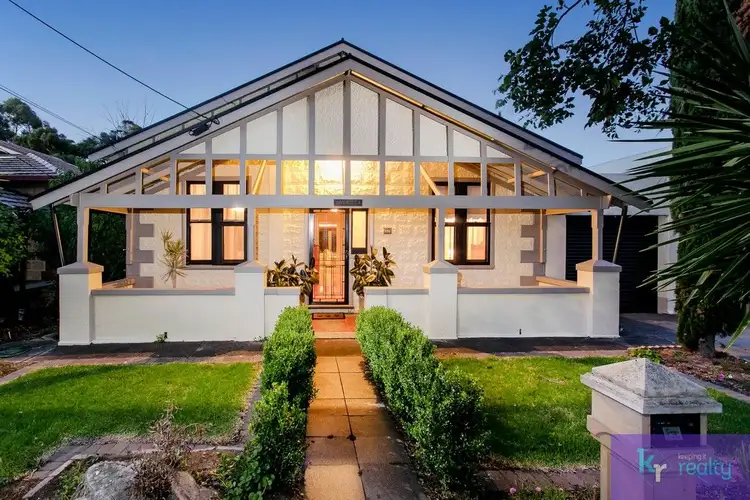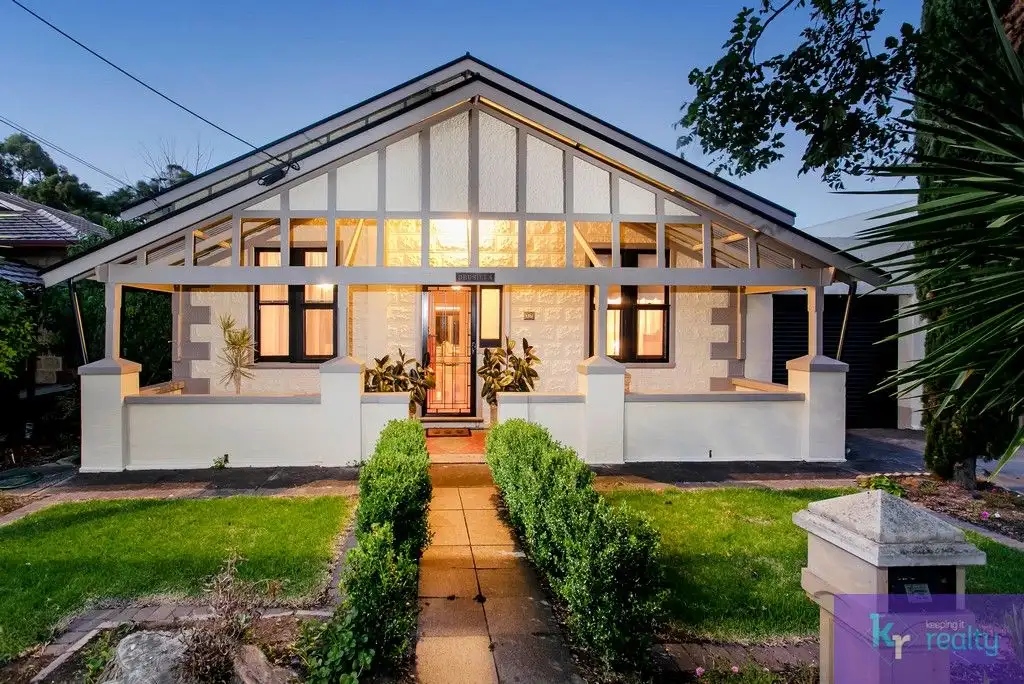Michael and Christine Holowiecki from Keeping It Realty are proud to present this delightful character bungalow, set on a huge *690sqm allotment backing directly onto the glorious Bailey Reserve.
Stepping into the home you’ll first be greeted by glossy timber floorboards that lead down the lovely inviting hallway with attractive decorative ceilings. Starting at the front of the home you’ll find the formal lounge room, with an ornate ceiling design, attractive lighting and timber flooring. Natural lighting flows through the windows, and a reverse cycle split system air conditioning unit helps maintain comfort for all the family.
Continuing down the hall you’ll find the 3 bedrooms, each spacious in size with carpeted floors and gorgeous ornate features. The master bedroom and bedroom 3 are equipped with ceiling fans, while both the master and bedroom 2 feature built in robes.
Moving on to the kitchen you’ll find laminate bench tops and European Birch cabinetry that’s bursting with storage space. Complete with a stainless steel gas oven with stovetop and rangehood, and a handy breakfast bench, it’s located adjacent to the open plan dining room and rear living area.
From the living room, lovely natural sunlight streams from the windows that offer full panoramic views of the huge rear yard. A charming wood heater provides heat in the cooler months, while a split system A/C unit has been installed to keep the environment cool.
The stunning modern bathroom can be found off the dining room and features glistening floor to ceiling tiles, a deep bath to take a heavenly soak in, generous sized shower and sleek vanity unit containing additional storage space.
A large laundry is also located at the rear of the home, and along with the separate toilet, has been fully upgraded. From here you can enter the undercover outdoor pitched pergola area, perfect for entertaining your friends or relaxing year round while your children play in the yard. The space is gorgeous, as are the gardens which have been meticulously maintained and showcase bursts of colour throughout the garden beds.
The yard is so sizable that there is plenty of scope for a substantial extension, a re-design of the garaging or per-haps a swimming pool (subject to council consent) for those who wish to add their own personal touches. Here you will also find the shed that has undergone a fantastic conversion to enable a myriad of possible uses such as teenage retreat, granny flat or home office.
The home has the incredible unique advantage of backing directly onto the famous Bailey Reserve, which features a large oval, playground, picnic shelter and BBQ facilities, providing endless enjoyment for all the family.
A single lock up secure garage is provided, while there is ample additional off street parking available in the drive-way, and scope to extend or redesign the garage to provide shelter for more vehicles. Public Transport options are aplenty, with multiple bus routes just a short walk away including Winston Avenue, South Road and Cross Roads.
Conveniently located close to a variety of shopping options, local favourites include Westfield Marion, Foodland Pasadena, Cumberland Park Shopping Centre, Parkholme Shopping Centre and Castle Plaza Shopping Centre.
Families with primary school aged children can find Edwardstown Primary, Forbes Primary, Westbourne Park Primary, Black Forest Primary and Colonel Light Gardens within easy reach. Older students have the option of Unley High School, Cabra College, Springbank Secondary College, Mitcham Girls High and Hamilton Secondary College.
Although there are so many features to keep you happy at home, Adelaide CBD is an easy *7.5km commute, while lovely Glenelg Beach is a short *7.6km away. Ever popular King William Road and Hyde Park shopping and Café strip are also situated less than *5kms from home.
With so much already to offer, while offering plenty of scope for your own touches, this property won’t last long on the market.
* = approximately
For further information about this listing, please contact:
Christine Holowiecki on 0422 399 943 or Michael Holowiecki on 0404 833 919.
Note: when making a property enquiry please ensure that you provide a daytime phone number so that we can respond to you promptly.
Follow Keeping It Realty on Facebook (@keepingitrealtyadelaide) and be the first to know about property updates and off-market listings. Have access to other great market and agency content as well as updates on recent sales.
No liability for any error or omission in this advertisement is accepted by the agent or the vendor. It is not intended that prospective purchasers would rely exclusively on this advertisement or any other information provided by 3rd parties to confirm the details of the property or land listed. Confirmation of property or land details should be sourced via direct enquiry to the agent or through review of the completed Form 1 Vendor Statement which contains the Certificate of Title and local government details.
RLA # 268816








 View more
View more View more
View more View more
View more View more
View more
