This 2013-built modern North Coogee masterpiece by Seacrest Homes manages to provide you with the finest in quality custom fittings and fixtures throughout whilst also offering a commanding coastal position on an easy-care block amongst other exquisite residences, overlooking the crystal-clear portside Indian Ocean waters across beautiful Arabella Park in the process.
Its flawless 5 bedroom 4 bathroom two-storey floor plan and stunningly-breathtaking interior is one thing, but an entertainer's dream of an outdoor setting looking over a shimmering gas-heated salt-concrete swimming pool with spa jets will take your executive family's summer to a whole new level. Bi-folding doors connect the spacious main open-plan downstairs family, dining and kitchen area to a tiled and enclosed alfresco that also extends out to a private rear courtyard with garden seating whilst boasting a virtual second Miele kitchen (with a barbecue and wok burner), an ice machine, a three-door drinks fridge, an Arc oven, a Franke sink, ample storage options, a commercial-grade stainless-steel range hood, glass splashbacks, two ceiling fans and audio speakers that form part of the home's state-of-the-art SONOS surround-sound system.
Back inside, the initial kitchen oozes even more class than its near neighbour and includes a breakfast bar for casual meals, immaculate stone bench tops, double mounted sinks, stylish tiled splashbacks, an appliance nook, electric "touch" drawers and cabinetry, an integrated Miele cool-room system (incorporating a wine chiller, fridge and freezer) and a string of extra high-end integrated Miele appliances - a range hood, Induction cooktop, dishwasher, microwave, oven and coffee machine amongst them. Also downstairs is a huge games room with hidden dual access via the family room, a carpeted open study space with splendid pool views off the double-door entrance, a sublime fully-tiled powder room with a stone vanity, a walk-in storeroom, laundry, shopper's entry via the three-car garage and a sleek fourth bathroom - with floor-to-ceiling tiling, a large shower and a stone vanity - that services the adjacent fifth or "guest" bedroom with generous proportions and cleverly-concealed under-stair storage.
Catering for the upper-level sleeping quarters is a carpeted lounge room with seamless access out on to the tiled front balcony for an awe-inspiring sea vista over the park and playground. But the piece de resistance is most definitely a glamorous five-star master suite with massive dimensions beyond its feature panelled entry door, inclusive of a mesmerising walk-in dressing room with enough storage space to make the rich and famous proud, access out on to the balcony for its own slice of the seascape and a divine ensuite bathroom where floor-to-ceiling tiling meets a twin stone vanity, separate toilet, a shower and a relaxing separate bathtub.
Approximately 707sqm of unrivalled and uncompromising living awaits you here, just a stone's throw from Coogee Beach, waterside cafes, Port Coogee Marina, schools, shopping and all the wonderful amenities of Fremantle. What a captivating lifestyle!
Other features include, but are not limited to:
-The main lower-level living space has a feature gas fireplace, as well as a built-in media unit
-Built-in storage to the games/activity room, as well as outdoor access to the rear
-Lift installed between both levels (not yet commissioned)
-Recessed study ceiling
-Carpeted bedrooms throughout
-Light and bright 2nd/3rd upstairs bedrooms with ceiling fans, feature walls and fitted walk-in robes
-4th upper-level bedroom with a feature wall, fan and fitted walk-in robe
-Fully-tiled 2nd upstairs bathroom with a shower, toilet and stone vanity
-Spacious fully-tiled 3rd upper-level bathroom with a separate bathtub, a shower and a stone vanity
-Separate minor upstairs sleeping quarters with a bar/kitchenette area (with a sink and stone top), two huge walk-in linen presses and more
-Hot and cold water outdoor shower, plus a separate fully-tiled external powder room - perfect for pool use or beach access
-Remote-controlled three-car garage with a storeroom, ample storage, shopper's entry and drive-through access to a powered rear lock-up workshop
-Heaps of room for a trampoline within the backyard
-Double linen press downstairs
-Ample laundry storage space, along with stone bench tops and access outdoors
-Quality floor tiling - including heated flooring to ground level
-SONOS surround-sound audio system throughout, with external speakers and internal ceiling speakers
-Electric blinds to the central downstairs hub
-Double-glazed windows throughout
-Ducted reverse-cycle air-conditioning throughout
-Sensor lighting
-Ducted-vacuum system
-Profile doors throughout
-Quality blind fittings
-Feature stepped cornices
-Feature down lighting
-Stylish light fittings throughout (including crystal chandeliers)
-Six-camera cctv system
-Perimeter security-alarm system
-Three poolside water-blade features
-A/V intercom system
-Foxtel connectivity
-NBN connectivity
-Glass and stainless-steel staircase balustrading
-Marble staircase base
-Remote-controlled outdoor awnings (installed but not yet connected)
-Rinnai instantaneous gas hot-water system (with water-temperature controls)
-Insulation
-Aggregate concrete to rear and front driveway
-Reticulated easy-care gardens
-Garden lighting
-Low-maintenance 741sqm block (approx.)
-Side access
-Completed in December 2013
-Off-road parking bays
-A few minutes' walk to Dome Caf and Port Coogee Marina
-Short drive to Fremantle and more
-Ocean views forever - never to be built out!
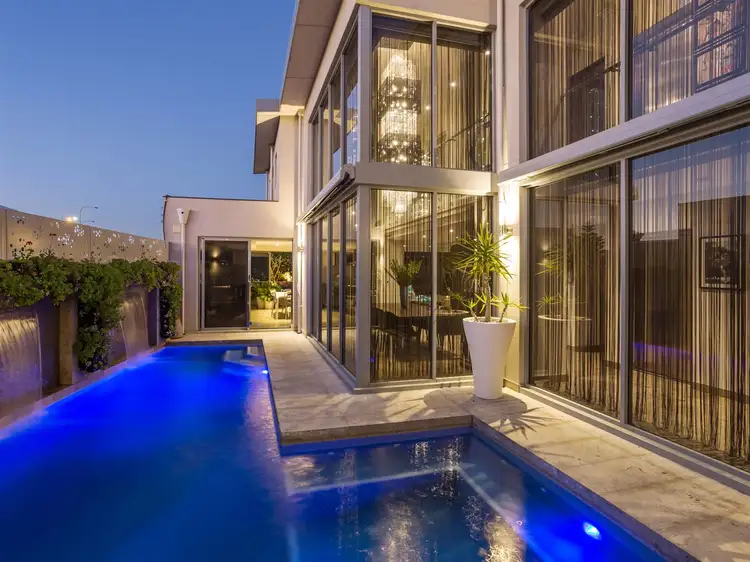
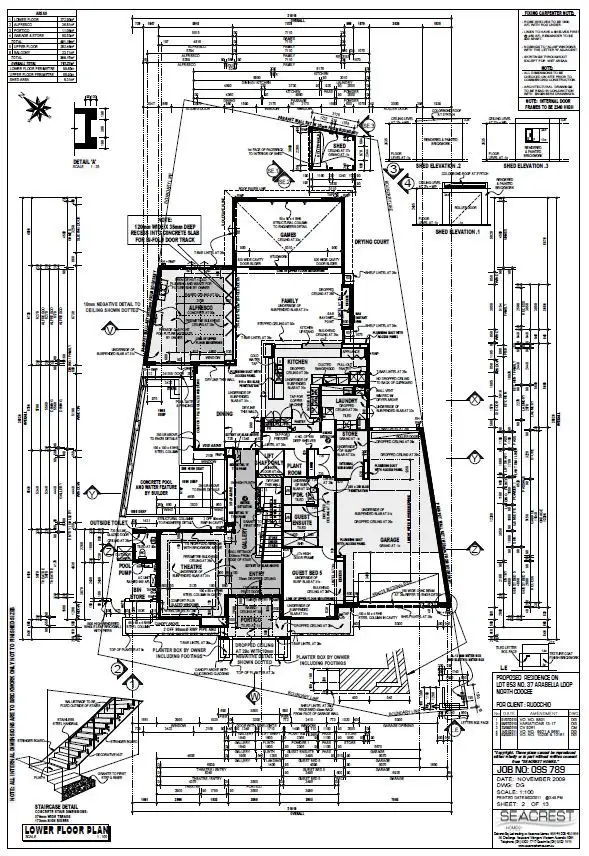
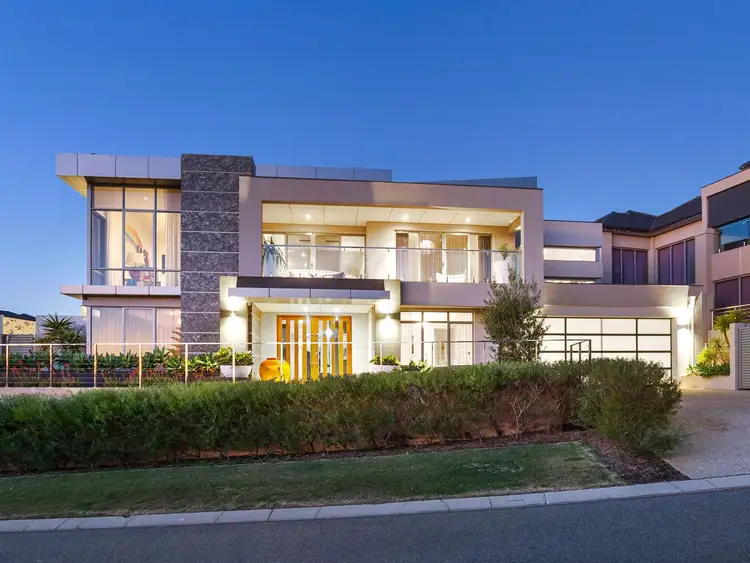
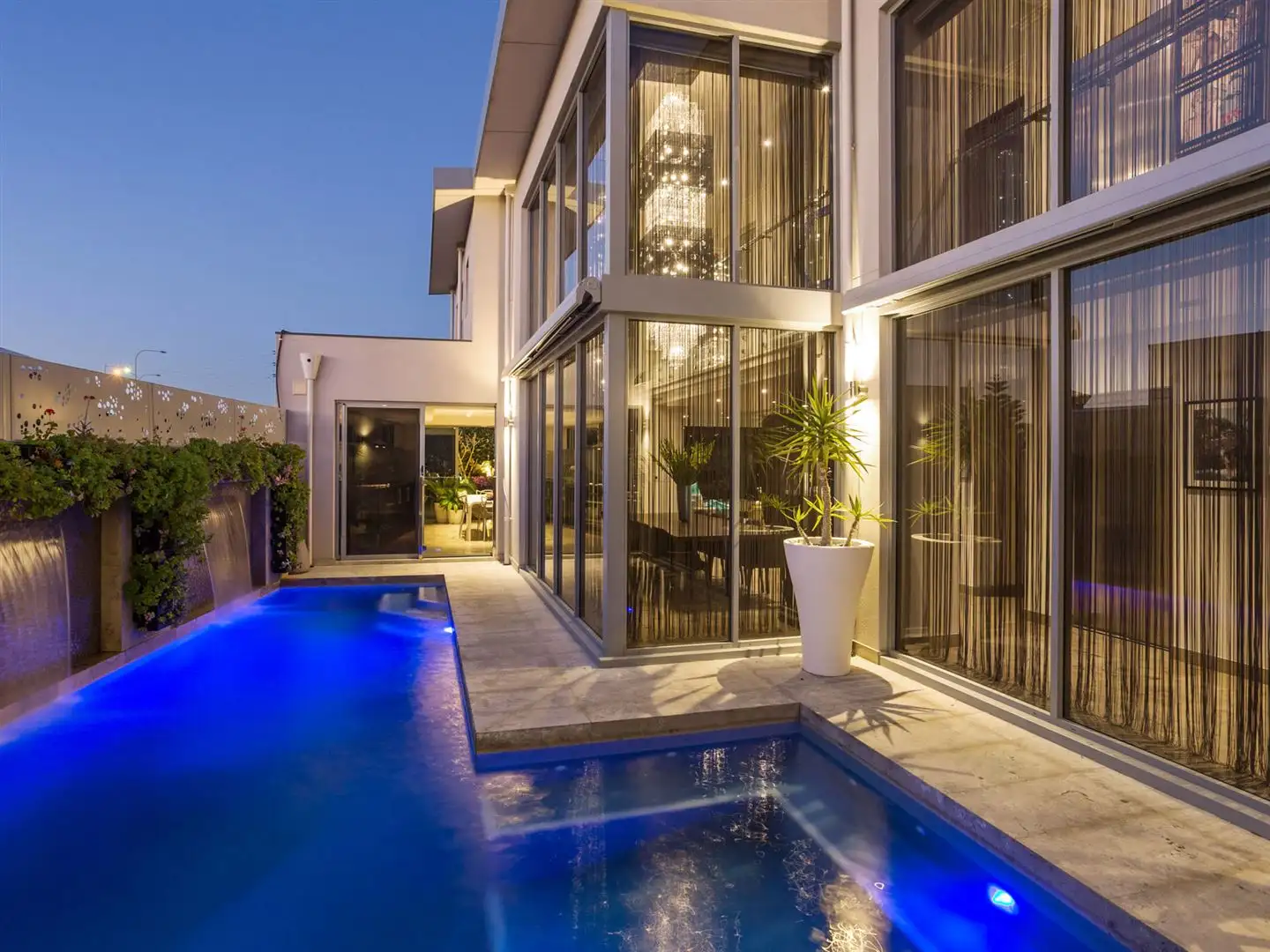


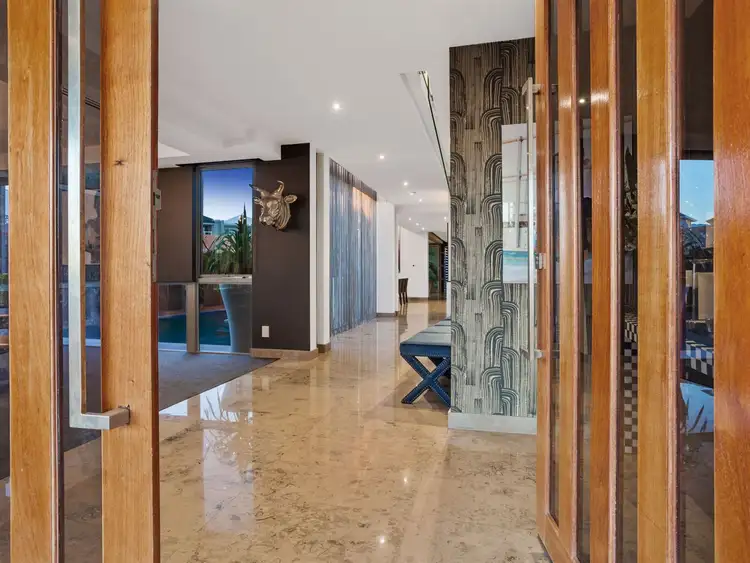
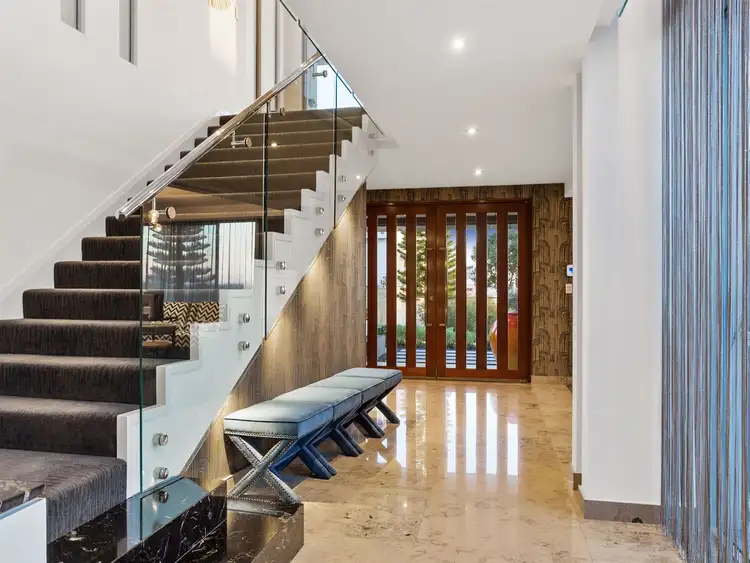
 View more
View more View more
View more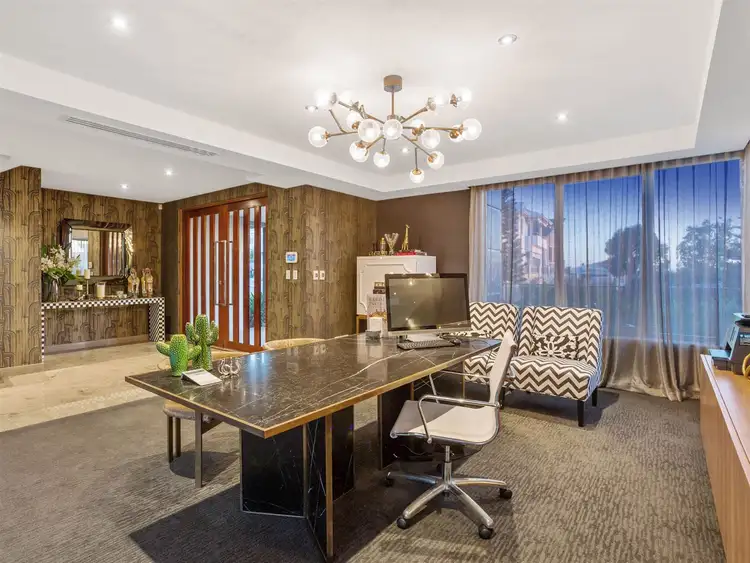 View more
View more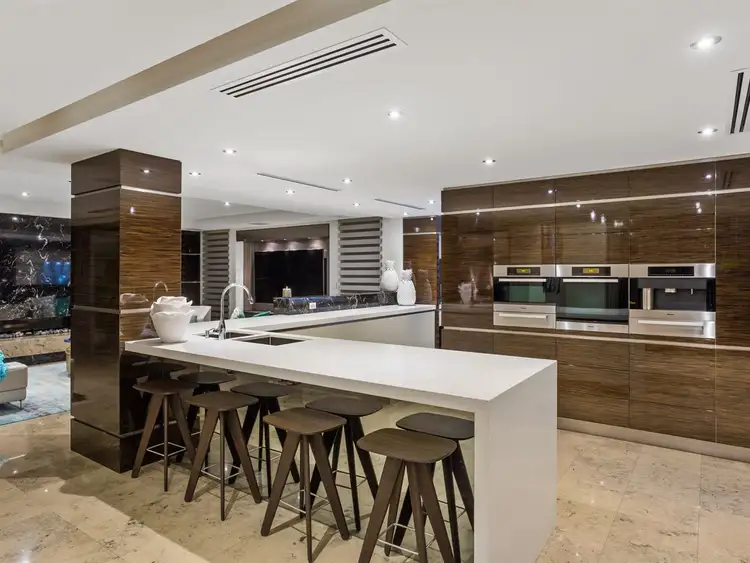 View more
View more
