We are extremely proud to present to you, 37 Arlunya Avenue, Belmont. Positioned on a large 794sqm corner block, this palatial home is only a few years young and every aspect of the property, both inside and out, has been carefully considered. This is a property that would be so difficult to replicate and a truly unique offering.
The options for a home of this proportion are endless but would work particularly well for multi-generational living, a family looking for a home to grow into in years to come, or perhaps a family with adult children that need their own space under the same roof without stepping on each other's toes too much.
INTERNALLY:
• 31c high ceilings to entry, kitchen, main living and meals
• 3-phase power
• Zoned AC with temperature control
• Recently upgraded NBN services to the street
• Grand entry hallway with double entry doors and broom/coat cupboard
• Spacious office located just off entry
• Open plan kitchen and living layout, making this the heart of the home and an inviting space to enjoy with the whole family. Glass sliding doors directly from the dining room through to the undercover alfresco.
• Massive kitchen with breakfast bar, 900mm stainless steel appliances, huge double pantry, access through to the laundry, large fridge recess, double sink, and absolutely no shortage of bench or cupboard space throughout
• Formal front living area (three living areas total)
• Large separate living area off of the minor bedrooms, with provisions to add a kitchenette later if needed (hot & cold, gas, waste pipe). This part of the home could become fully self-sufficient if required, with its own laundry and separate entrance from the carport/second driveway.
• Show-stopping master bedroom of enormous proportion with mirrored built-in robes, its very own entrance via the garage, and an open concept ensuite with a bath, his & hers basins plus a separate toilet
• Mirrored built-in robes to all three minor bedrooms, all of which are extremely generous in size, and a roller shutter to the bedroom facing Alexander Rd
• Additional powder room in the hallway near the master bedroom (should the home be converted into two residences, guests would not need to enter the master ensuite)
• Main laundry with mirrored linen cupboard, recesses for both a washer & a dryer, and rear access
• Second laundry positioned near the minor bedrooms/second entry
EXTERNALLY:
• Security screens on all external doors
• Gorgeous front façade with security cameras
• Two driveways allowing for completely separate entrances to cater for multi-generational living
• Double garage with space for a full workshop at the rear (mega-sized garage overall)
• Carport off the second driveway, can accommodate a small car
• Two mature trees in the front garden, purposely accommodated in the build plans so they could be retained
• Full rear access through the garage via a lockable roller door
• Two hot water systems (either side of the home to work in with two separate living quarters if converted)
• Two separate undercover alfresco areas, one off the dining room and another off the living area adjoining the minor bedrooms
• Additional lean-to structure over the pathway from the alfresco through to the garage
• Established gardens both front and back with so many delightful plants to enjoy including a peach tree, feijoa tree, lime tree, lavender, grapes, and frangipanis, just to name a few. A paradise for someone with a green thumb to continue to grow and make into their own, or could just as easily be converted into something more low maintenance if needed.
LOCATION:
• 100m to the closest bus stop on Alexander Rd
• 350m to Belmont City College
• 450m to Bunnings Belmont
• 600m to Cloverdale Primary School
• 900m to Faulkner Park
• 3.8km to Perth Airport
• 2km to Belmont Forum & Reading Cinemas
• 4.9km to Costco & DFO
• 6km to Optus Stadium
• 5.2km to Crown Casino
• 9.2km to Perth CBD
Contact Joseph Gardner to view - 0449 094 885 | [email protected]
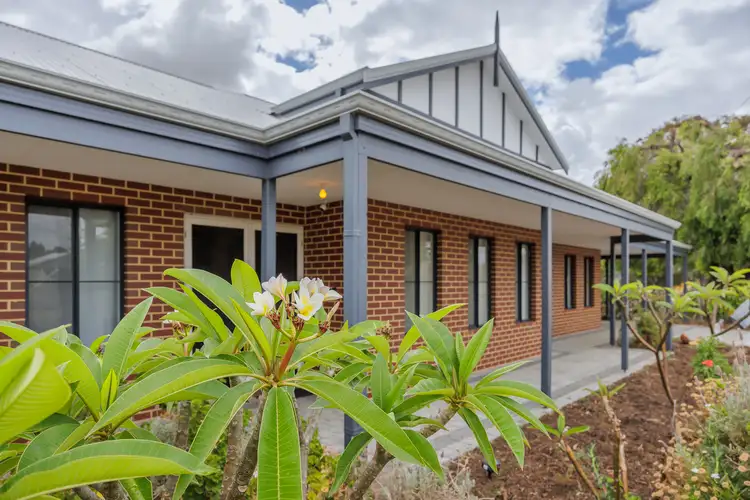
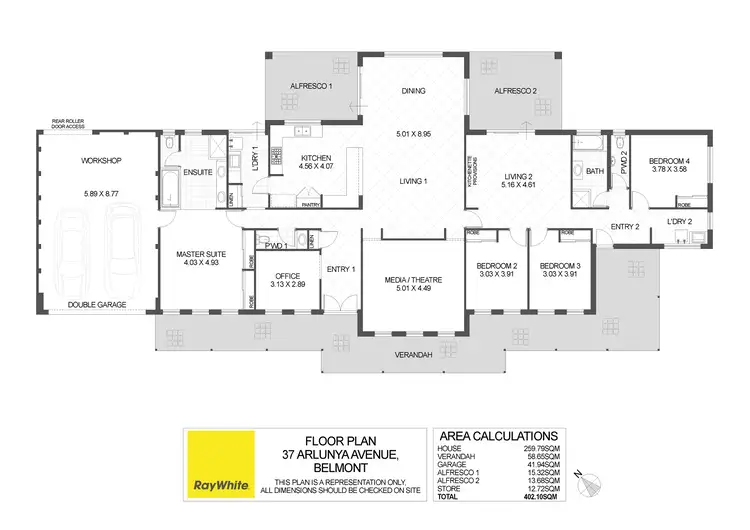
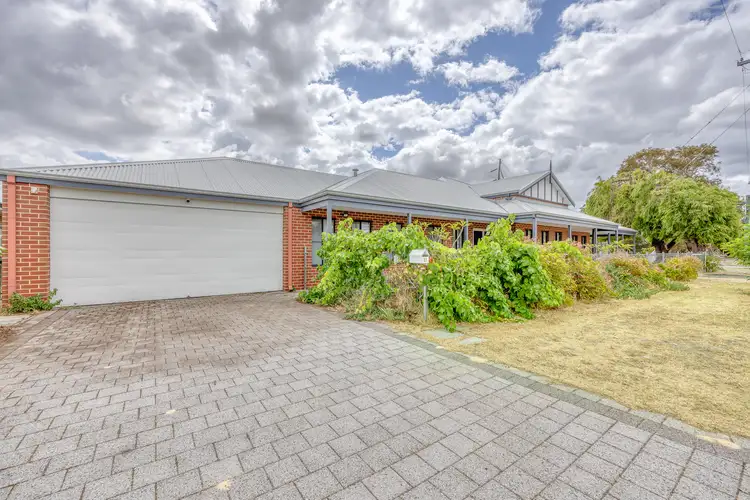
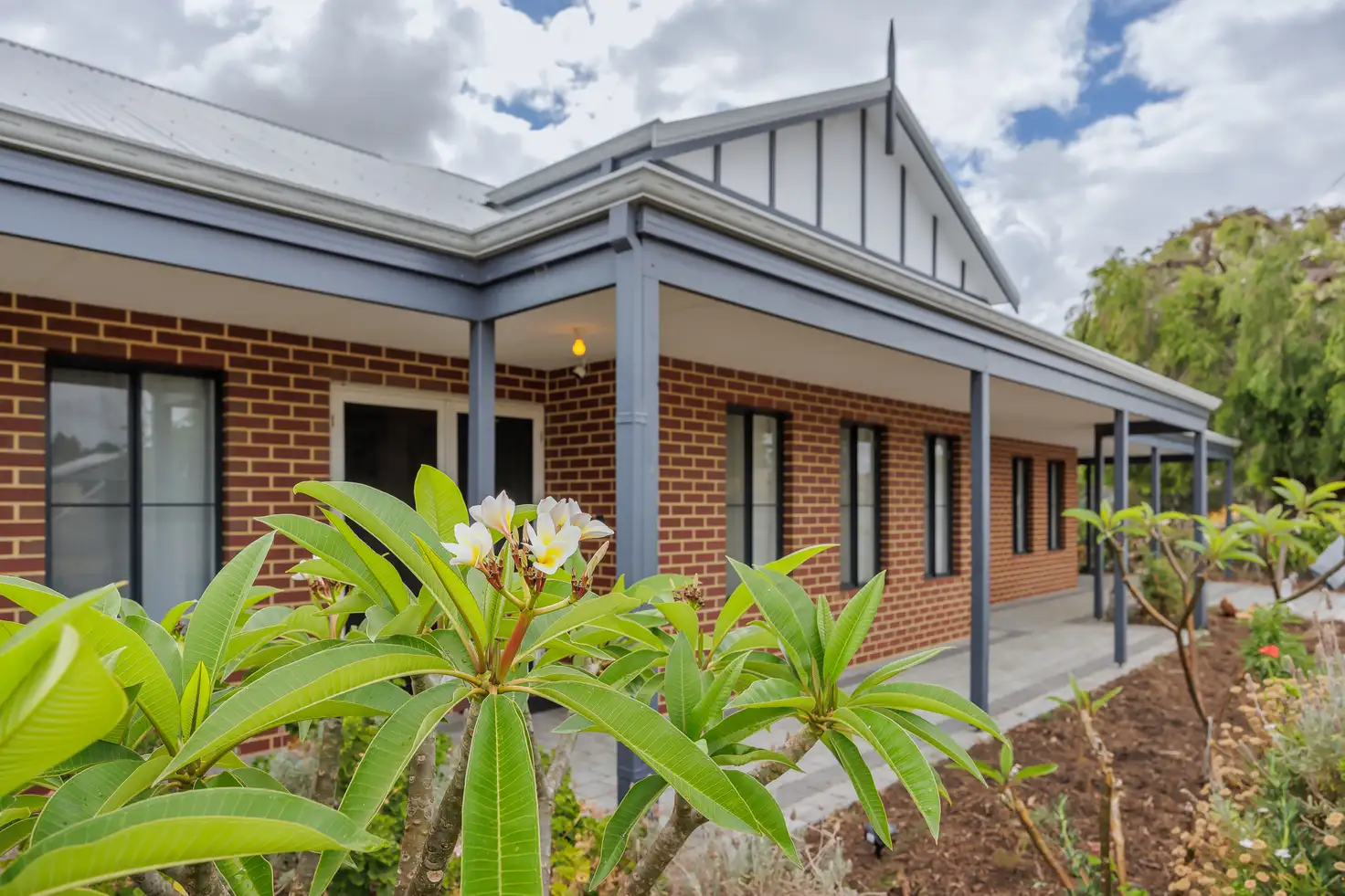


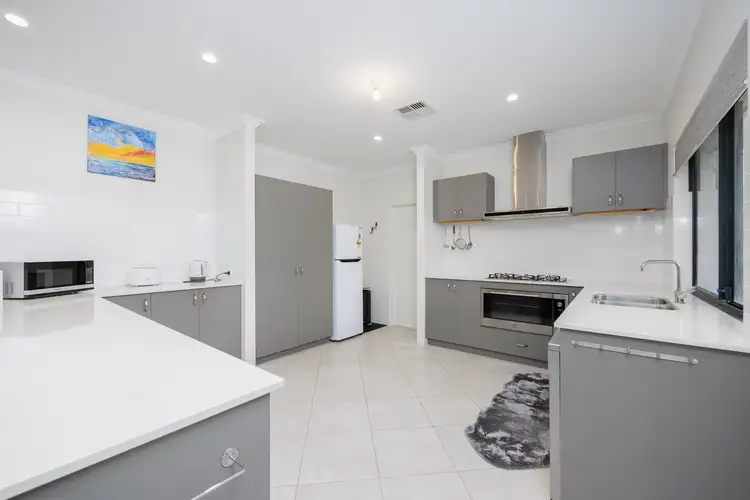
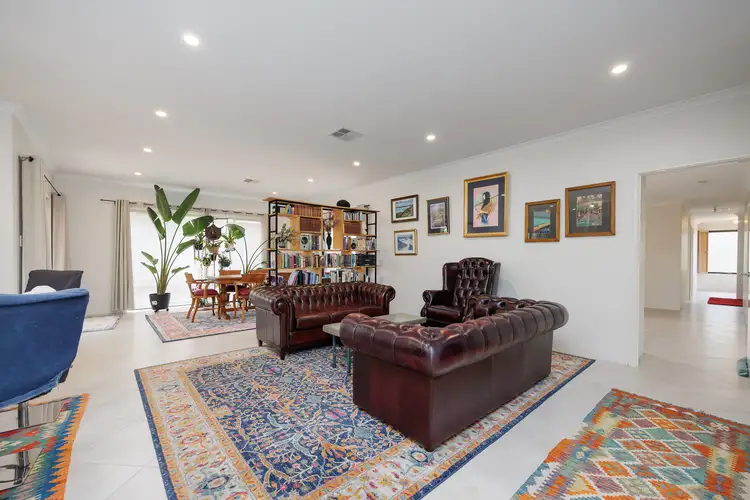
 View more
View more View more
View more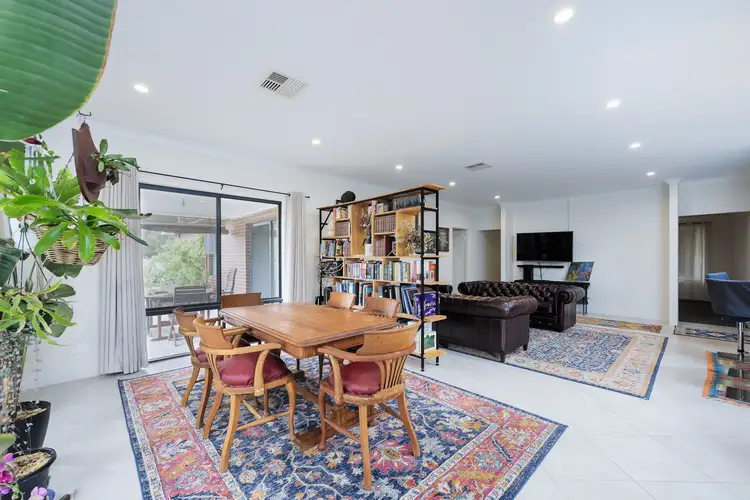 View more
View more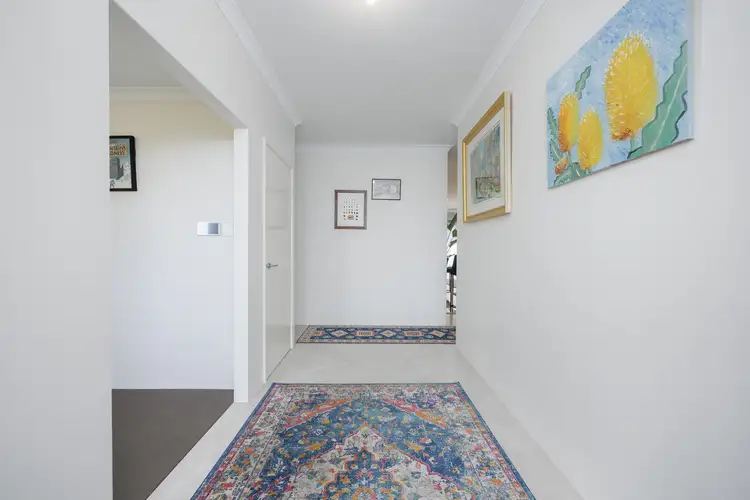 View more
View more
