“RIVERSIDE ROMANCE”
Just image you are perched above the Swan River sipping your favourite wine watching the birds play, there's nothing to do but relax and be pleased of your new home. Yes this is real and yes you can make it happen.
This 3 bedroom 2 bathroom home set on a pleasant quarter acre (1012sqm) property zoned R20/35 offers a fantastic clear view to the Swan River just a hop, skip and jump away. There are large rooms within, a brilliant garden watered by bore fed reticulation and a single garage to securely house the car.
- Stunning view of Swan River opposite
- Large 3 bedroom, 2 bathroom brick & tile home
- Private formal lounge with a bay window looking onto the river
- Open plan kitchen/dining/family
- High ceilings throughout
- Ducted & split system air conditioning
- Solar hot water
- U shaped kitchen with shoppers access, walk in pantry & a window view to the river
- Established bore fed gardens
- Sliding door access to the rear entertaining
- Well kept 1012sqm block
- Great location walking distance t La Salle College & a few minutes drive to Midland
A burst established roses within limestone retained gardens creates an attractive entry for this admirably located brick and tile home.
Extending along the front the wide verandah leads to a timber panelled door opening to the home within, this shady place makes the perfect spot to enjoy the view of the river.
The main entry finished with marble effect tiled flooring and ornate cornicing adjoins a spacious carpeted lounge room which can be closed from the rest of the home. An alluring bay window looking out onto the river beyond makes a great place to enjoy the setting and allows natural lighting to flow within the large room.
Functioning as the heart of the home the open plan kitchen, dining and family boasts a spacious design with a breeze of fresh air fanning through the front and rear sliding doors. This multi-purpose room has a welcoming list of features for a family including a large kitchen with walk in pantry, shoppers access from the single garage plus a great view to the river.
The three bedrooms are situated together along one side. Each of these feature a sufficient amount of storage space in built-in-robes and are finished with timber features and the ornate cornice found throughout.
The large master bedroom is fitted with wall-to-wall his and hers robes and an adjoining ensuite with recessed shower and fresh tiled wall appearance leading to a separate W.C.
A second main bathroom offers further washroom facilities including a large glass paned shower and separate bath. There is also a long laundry with cupboard storage, second separate W.C. and a walk in closet in the hallway.
The home is cooled by ducted air conditioning and warmed by a gas fire in the open lounge, plus two of the bedrooms have reverse cycle air conditioning for extra comfort.
Adjoining at the rear of the home is a decent sized entertaining area. Just in case you prefer a more private setting this opens to a wonderfully kept 1012sqm property with bore reticulated gardens, a curved lawn for the kids to play, chicken pen and garden shed to one side.
A single garage with the recently replaced auto roller door offers secure parking for the car, there is also further parking on the brick paved drive.
Take a walk along the river to Reg Bond Reserve or in the opposite direction the kids can walk to school at La Salle College. Midland is also a short distance away.
Make your dream come true in this lovely riverside residence, to arrange a viewing contact Alex Christie.

Air Conditioning
Kitchen/Dining, Lounge, Laundry, Outdoor Entertaining, 1 Storey, Water Closets

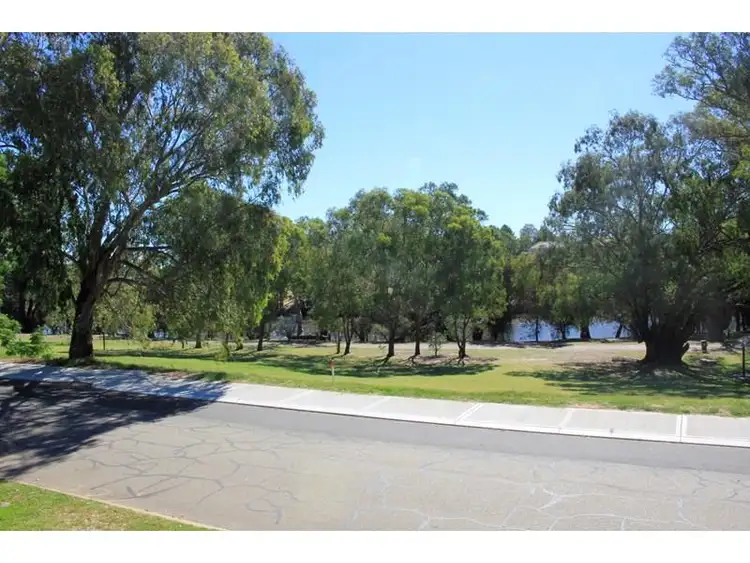
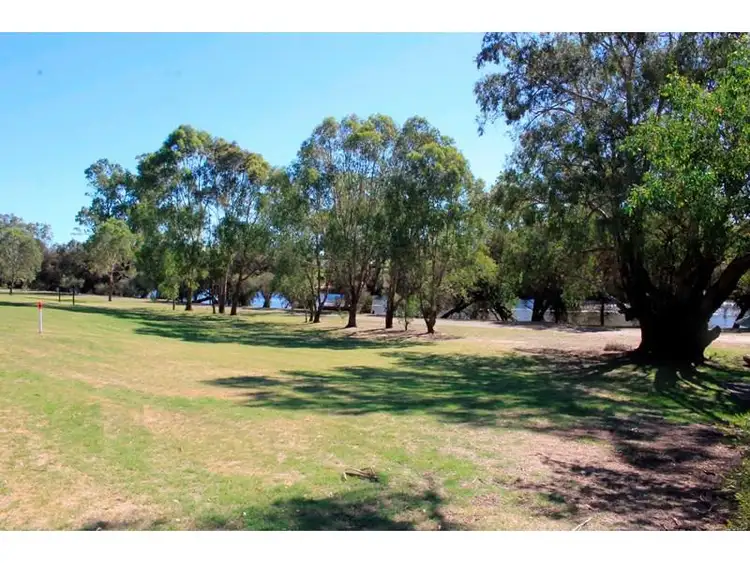



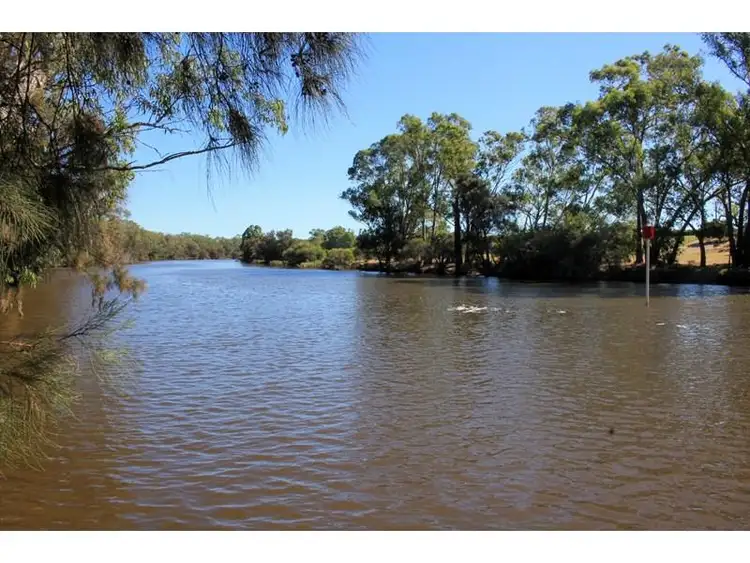
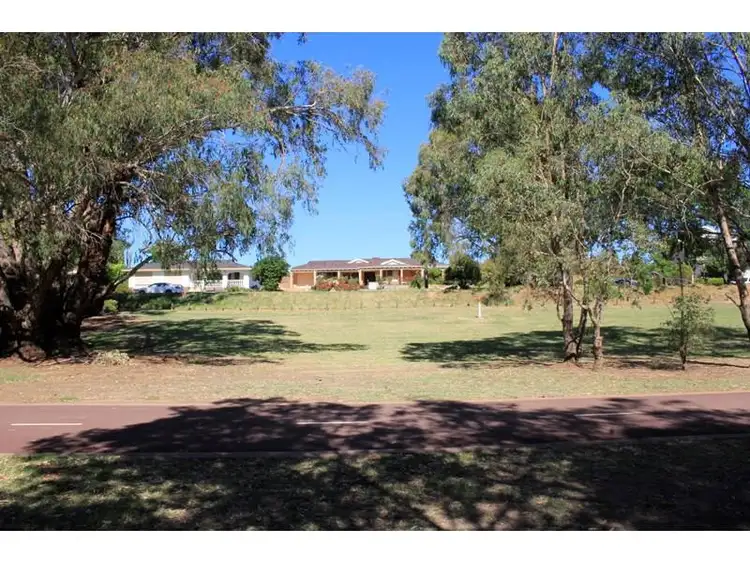
 View more
View more View more
View more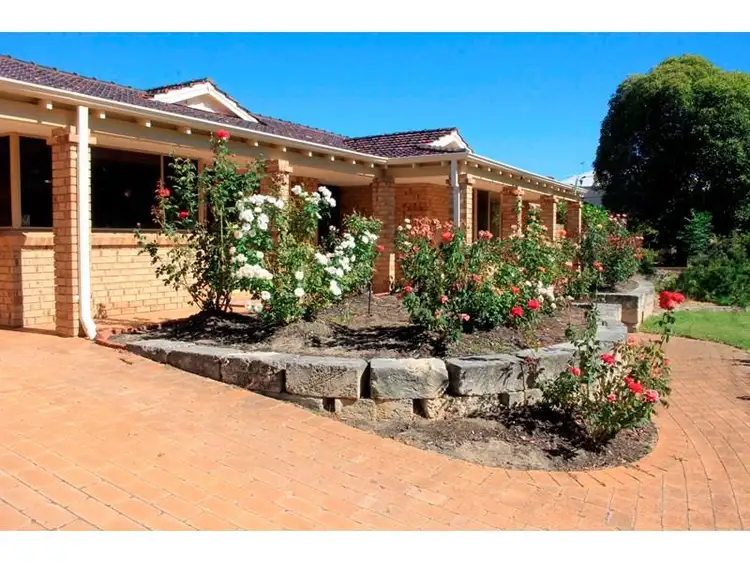 View more
View more View more
View more
